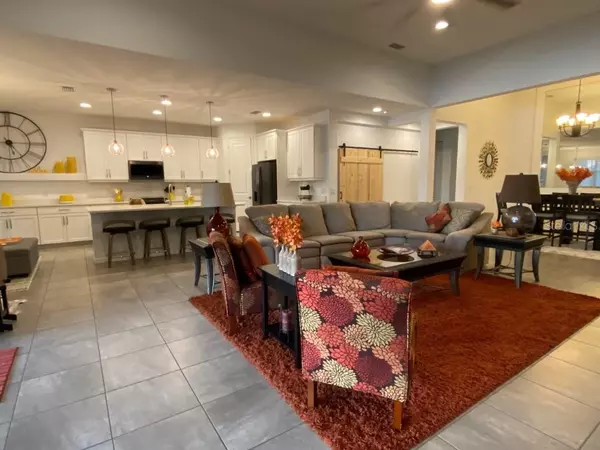$499,000
$499,900
0.2%For more information regarding the value of a property, please contact us for a free consultation.
3 Beds
3 Baths
2,443 SqFt
SOLD DATE : 03/08/2021
Key Details
Sold Price $499,000
Property Type Single Family Home
Sub Type Single Family Residence
Listing Status Sold
Purchase Type For Sale
Square Footage 2,443 sqft
Price per Sqft $204
Subdivision Greyhawk Landing West Ph V-A
MLS Listing ID T3283879
Sold Date 03/08/21
Bedrooms 3
Full Baths 3
HOA Fees $5/ann
HOA Y/N Yes
Year Built 2019
Annual Tax Amount $6,917
Lot Size 7,840 Sqft
Acres 0.18
Property Description
YOUR SEARCH FOR THE PERFECT HOME IS FINALLY OVER! This beautiful WINDSONG model constructed by Homes by Towne (Aug 2019) is known for its wide open floor plan. It sits inside the lovely GREYHAWK LANDING community located in a cul-de-sac setting, on an oversized premium lot w/a serene large pond view. This east facing home offers the most exquisite sunset views right from the convenience of your own back lanai!! All you need to do is bring your pool vision to complete your outdoor oasis! Conduit and prewire has already been completed for you.
This spacious contemporary home has 2,450 sq ft, 3 car garage, 3 bedrooms, and 3 full baths (“including” a much desired pool bath right off your lanai). A flex space that can serve as a den, office or possible 4th bedroom, good morning room/kitchen nook, great room, formal dining room, and laundry room. 18” porcelain tile throughout. Carpet in bedrooms and flex space.
The chef’s kitchen offers an abundance of white soft close cabinetry, endless white quartz counters topped off w/a 9’ wood wrapped display shelf. The large island measures 8’x4’ w/a scratch resistant Silgranit sink. The walk-in corner butler’s pantry has plenty of storage w/floor to ceiling shelving. The GE appliances are all upgraded w/the latest “black slate” fingerprint resistant finish. The nook area is currently being utilized as a relaxing coffee bar. The dining room boasts a grand framed mirror that maximizes light as well as reflection throughout the home.
The large great room has 12’ ceilings sporting a new 72” ceiling fan and a 12’ triple glass sliding door that leads you out to a large brick paved fully screened lanai. This area also has a separate full glass entry door leading you back in the home into the pool bath w/walk in shower and a hall closet offering extra storage.
The master bedroom overlooks the pond and has his and her walk-in closets. Master bath has his/her oversized cabinets, stone countertops, linen closet, a large walk-in shower w/hand held faucet and euro glass surround. Bedrooms 2 and 3 sit behind a barn door and share a full size bathroom w/tub and hand held shower head.
In addition to the many builder upgrades most recent owner updates include: window treatments on all windows, seamless gutters, epoxy coated garage floor, custom barn doors, screened in lanai w/exit door, master bath euro glass, chandeliers, pendant lighting over island and front entry, exterior light fixtures, all new indoor and outdoor ceiling fans, electrical surge protection, extra bathroom wall cabinets, extra closet shelving in master bedroom closets and kitchen pantry and some professional painting.
The community oozes with pride of ownership and friendly neighbors. It offers “A rated” Lakewood Ranch Schools and amenities galore; two resort style pools, fitness center w/top notch equipment, club house facilities, tennis, soccer, bocce and basketball courts, baseball field, playgrounds, fishing pier, miles of beautiful walking trails and endless wildlife. Greyhawk Landing is minutes away from I-75 and Costco, Lakewood Ranch Main Street, University Mall and Florida’s most AMAZING white sandy beaches.
Location
State FL
County Manatee
Community Greyhawk Landing West Ph V-A
Zoning R
Rooms
Other Rooms Attic, Breakfast Room Separate, Den/Library/Office, Florida Room, Formal Dining Room Separate, Great Room, Inside Utility
Interior
Interior Features Ceiling Fans(s), Eat-in Kitchen, High Ceilings, In Wall Pest System, Kitchen/Family Room Combo, Living Room/Dining Room Combo, Open Floorplan, Solid Surface Counters, Solid Wood Cabinets, Split Bedroom, Stone Counters, Thermostat, Tray Ceiling(s), Walk-In Closet(s)
Heating Electric, Heat Pump
Cooling Central Air
Flooring Carpet, Epoxy, Tile
Furnishings Negotiable
Fireplace false
Appliance Dishwasher, Disposal, Exhaust Fan, Gas Water Heater, Microwave, Range, Refrigerator
Laundry Inside, Laundry Room
Exterior
Exterior Feature Hurricane Shutters, Irrigation System, Rain Gutters, Sidewalk, Sliding Doors, Sprinkler Metered
Parking Features Driveway, Garage Door Opener, On Street
Garage Spaces 3.0
Community Features Fitness Center, Gated, Irrigation-Reclaimed Water, Playground, Pool, Sidewalks, Tennis Courts
Utilities Available BB/HS Internet Available, Cable Connected, Electricity Connected, Natural Gas Connected, Public, Sewer Connected, Sprinkler Meter, Sprinkler Recycled, Street Lights, Underground Utilities, Water Available
Amenities Available Basketball Court, Clubhouse, Fitness Center, Gated, Park, Playground, Pool, Recreation Facilities, Security, Spa/Hot Tub, Tennis Court(s)
View Y/N 1
View Water
Roof Type Shingle
Porch Covered, Patio, Screened
Attached Garage true
Garage true
Private Pool No
Building
Lot Description Cul-De-Sac, Sidewalk, Paved
Story 1
Entry Level One
Foundation Slab
Lot Size Range 0 to less than 1/4
Sewer Public Sewer
Water Public
Structure Type Block,Concrete,Stucco
New Construction false
Others
Pets Allowed Yes
HOA Fee Include 24-Hour Guard,Pool,Maintenance Grounds,Pool
Senior Community No
Ownership Fee Simple
Monthly Total Fees $5
Acceptable Financing Cash, Conventional, FHA, VA Loan
Membership Fee Required Required
Listing Terms Cash, Conventional, FHA, VA Loan
Special Listing Condition None
Read Less Info
Want to know what your home might be worth? Contact us for a FREE valuation!

Our team is ready to help you sell your home for the highest possible price ASAP

© 2024 My Florida Regional MLS DBA Stellar MLS. All Rights Reserved.
Bought with ROBERT SLACK LLC






