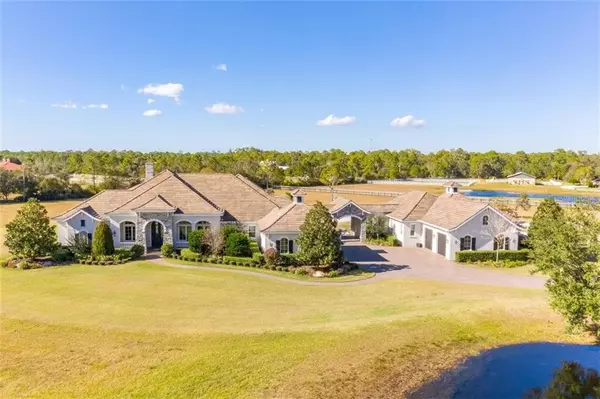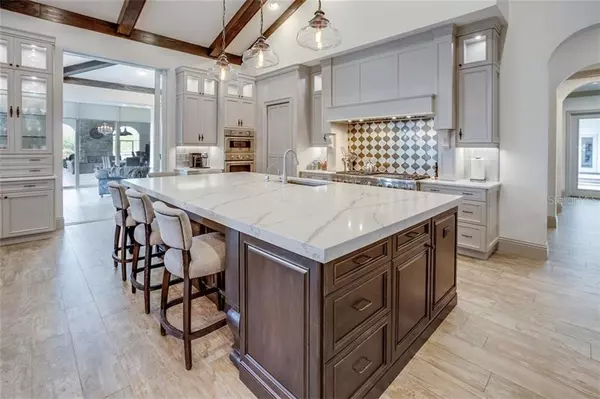$3,700,000
$3,800,000
2.6%For more information regarding the value of a property, please contact us for a free consultation.
5 Beds
6 Baths
6,673 SqFt
SOLD DATE : 03/04/2021
Key Details
Sold Price $3,700,000
Property Type Single Family Home
Sub Type Single Family Residence
Listing Status Sold
Purchase Type For Sale
Square Footage 6,673 sqft
Price per Sqft $554
Subdivision Foxwood At Panther Ridge
MLS Listing ID A4488542
Sold Date 03/04/21
Bedrooms 5
Full Baths 5
Half Baths 1
Construction Status Inspections
HOA Fees $116/qua
HOA Y/N Yes
Year Built 2018
Annual Tax Amount $18,386
Lot Size 8.960 Acres
Acres 8.96
Property Description
“ONE OF A KIND!” This impeccable one of a kind John Cannon custom home, built in 2018 offers an exquisite lifestyle that is sure to impress even the most discerning buyers. With its mature landscaping and beautiful private pond, this home sits on nearly 9 acres of Florida paradise in the highly desired neighborhood of Panther Ridge. Distinguished beauty flows throughout this jaw-dropping home with its open concept and countless spaces for entertaining guests. An entertainers dream home with sensational vaulted ceilings and a majestic fire place highlighting the great room as graceful sliders disappear to embrace the glorious outdoor living space. An awe-inspiring kitchen that features a 12’x6 grand island and state of the art Thermador appliances which includes double 36” refrigerators, a large 60” gas cooktop, three convection ovens, and a separate steam oven. Wake up and enjoy Starbucks-like coffee, espressos, cappuccinos, and lattès from the built in Miele whole bean coffee maker. A large and luxurious master suite is the perfect place to unwind with its access to your outdoor oasis. The master bath is beautifully appointed with his and her vanity’s, a bronze pedestal soaking tub, and a lavish shower with Kolher DTV+ invigoration rain and stream options that include four body sprayers with temperature and hydrotherapy programs for a spa-like showering experience. Featuring three bedrooms plus an office in the main house and two additional bedrooms in the man cave, there is spacious comfort for everyone.
Work from home in the luxurious office space and enjoy the whole house automation with features that include Rukus Mesh WiFi Network, centralized audio, video, and CCTV. The home has Hurricane PGT windows throughout. Embrace the enchanting outdoor Florida lifestyle with over 2,400 sq ft of outdoor entertainment space. Headlined with a breathtaking heated pool that includes fire and water bowls, an oversized 10 person hot tub, and a shallow pool section with bubblers for sunbathing. Play your favorite tunes with the outdoor premium weather resistant audio system with in-ground subwoofers that make for a great sound. Enjoy the extravagant outdoor kitchen that features a 54” Lynx grill with sear, two tap kegerators, two under counter refrigerators, and an ice maker. On a beautiful starry night, sit underneath the gazebo and enjoy the warm gas fire pit as you look over the spectacular pool. Step outside and enjoy the basketball and pickleball court with VersaCourt all-weather tiles.
Detached from the main house is the marvelous man cave complete with its movie theater that features a 124” screen, Sony 4K projection TV, and Dolby Atmos surround sound, and automatic blackout curtains. A full home bar like no other with a sub zero refrigerator and a separate dual zone 172 wine bottle fridge gives your guests plenty of options for their drinks. After the drinks are made, enjoy a friendly game of poker or pool with friends. The man cave also has two full bedrooms and a full bath for guests who enjoy their own space as well.
Complete with a oversized garage that can fit up to four cars and a gym. Luxurious one of a kind features thoughtfully detail every area of this home for opulence and efficiency, allowing you to live as you deserve. The home is for the discerning buyer looking to experience the best in this top-rated community near renowned golf courses, restaurants, shops, schools, medical amenities & more.
Location
State FL
County Manatee
Community Foxwood At Panther Ridge
Zoning A/ST
Direction E
Rooms
Other Rooms Bonus Room, Den/Library/Office, Family Room, Florida Room, Formal Dining Room Separate, Inside Utility, Interior In-Law Suite, Media Room
Interior
Interior Features Built-in Features, Cathedral Ceiling(s), Ceiling Fans(s), Crown Molding, Dry Bar, Eat-in Kitchen, High Ceilings, In Wall Pest System, Kitchen/Family Room Combo, Solid Wood Cabinets, Split Bedroom, Stone Counters, Vaulted Ceiling(s), Window Treatments
Heating Central, Zoned
Cooling Central Air, Zoned
Flooring Ceramic Tile, Marble, Travertine
Fireplaces Type Gas, Living Room, Other
Fireplace true
Appliance Bar Fridge, Built-In Oven, Dishwasher, Disposal, Dryer, Exhaust Fan, Ice Maker, Microwave, Range Hood, Refrigerator, Washer, Water Filtration System, Wine Refrigerator
Laundry Inside
Exterior
Exterior Feature Fence, Irrigation System, Lighting, Outdoor Grill, Outdoor Kitchen, Sliding Doors
Parking Features Circular Driveway, Driveway, Garage Door Opener, Garage Faces Side, Guest, Oversized, Portico, Split Garage
Garage Spaces 4.0
Pool Auto Cleaner, Fiber Optic Lighting, Gunite, Heated, In Ground, Lighting, Other, Screen Enclosure
Community Features Deed Restrictions, Golf Carts OK, Horses Allowed
Utilities Available BB/HS Internet Available, Cable Connected, Electricity Connected, Sprinkler Well, Underground Utilities
View Park/Greenbelt, Trees/Woods, Water
Roof Type Tile
Attached Garage true
Garage true
Private Pool Yes
Building
Lot Description Cleared, In County, Oversized Lot, Street Dead-End, Paved, Zoned for Horses
Story 1
Entry Level One
Foundation Slab
Lot Size Range 5 to less than 10
Builder Name John Cannon
Sewer Private Sewer, Septic Tank
Water Well
Architectural Style Custom
Structure Type Block,Stucco
New Construction false
Construction Status Inspections
Schools
Elementary Schools Robert E Willis Elementary
Middle Schools Nolan Middle
High Schools Lakewood Ranch High
Others
Pets Allowed Yes
HOA Fee Include Common Area Taxes,Escrow Reserves Fund,Other
Senior Community No
Ownership Fee Simple
Monthly Total Fees $116
Acceptable Financing Cash, Conventional
Membership Fee Required Required
Listing Terms Cash, Conventional
Special Listing Condition None
Read Less Info
Want to know what your home might be worth? Contact us for a FREE valuation!

Our team is ready to help you sell your home for the highest possible price ASAP

© 2024 My Florida Regional MLS DBA Stellar MLS. All Rights Reserved.
Bought with MICHAEL SAUNDERS & COMPANY






