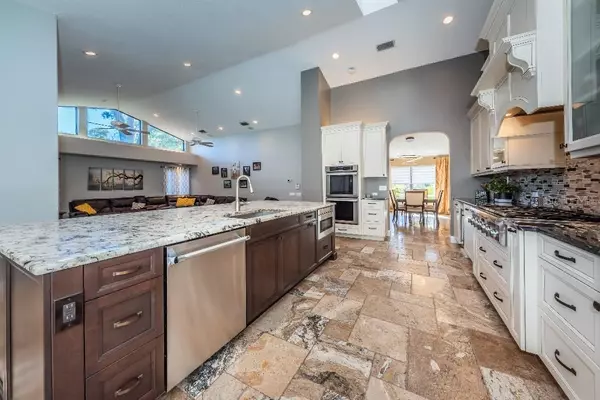$725,000
$674,900
7.4%For more information regarding the value of a property, please contact us for a free consultation.
4 Beds
3 Baths
3,813 SqFt
SOLD DATE : 03/03/2021
Key Details
Sold Price $725,000
Property Type Single Family Home
Sub Type Single Family Residence
Listing Status Sold
Purchase Type For Sale
Square Footage 3,813 sqft
Price per Sqft $190
Subdivision Berisford
MLS Listing ID T3288130
Sold Date 03/03/21
Bedrooms 4
Full Baths 3
Construction Status No Contingency
HOA Fees $101/qua
HOA Y/N Yes
Year Built 1990
Annual Tax Amount $6,410
Lot Size 0.450 Acres
Acres 0.45
Lot Dimensions 92x140
Property Description
Completely remodeled dream home on a conservation lot in Lansbrook. Home highlights:
Kitchen - A Chef's Dream -
Wood Cabinets with Easy Close Drawers Touchless Moen Faucet
4 Door Pantry
Refrigerated Wine Cooler
Samsung Built in Drawer Microwave
Thermador Oversized Double Oven with Convection Option
Thermador 6 Burner Gas Stove
SubZero Fridge/Freezer
Matching Cabinet Exhaust Hood
Stainless Steel Inside and Out Dishwasher with No Show Buttons
High Powered Garbage Disposal
USB Outlets
Master Bedroom/Bathroom:
2 Large Walk In Closets - 1 with Vanity
Double Sink
Jacuzzi Tub
Walk In Shower
Vanity Area in Bathroom also
Flooring:
High End Onyx Travertine throughout
2nd and 3rd Bathrooms:
Single and Double Vessel Sinks
Granite Countertops
Wood Cabinets
Walk In Showers
Pocket Door
Laundry Room:
Upper and Lower Cabinets
Built in Ironing Station
Sink
Family Room:
Step Down Oversized Room
5 Speaker Built In Surround Sound
Theater Room:
Stadium Seating
Built In Speakers
120” HD Movie Screen
Outdoor:
30,000 gallon Salt Water Pool Recently Resurfaced
Pavered Lanai
2000 square feet Lanai
Entertainment area with Stone Wall Oversized Jacuzzi
Conservation Large Backyard
Wireless Built In Speakers
Misc:
16” Ceilings
Crown Molding
LED Recess Lighting Controlled by an App
Double, Triple, and Quadruple Sliding Glass Doors That Pocket Behind Wall
Touch Pad A/C
Double Door Keyless Front Door Entry
Each Door and Window Wired for Alarm Electric Dog Fence Around Whole Property Water Softener
Salt Water Pool
Newer Roof with 40 yr Warranty
Wireless Access Points for WiFi throughout
Oversized 3 Car Garage with Slop Sink
Location
State FL
County Pinellas
Community Berisford
Zoning RPD-5
Rooms
Other Rooms Attic, Family Room, Formal Dining Room Separate, Formal Living Room Separate, Inside Utility
Interior
Interior Features Cathedral Ceiling(s), Ceiling Fans(s), Crown Molding, Eat-in Kitchen, High Ceilings, Kitchen/Family Room Combo, Open Floorplan, Skylight(s), Solid Wood Cabinets, Split Bedroom, Stone Counters, Thermostat, Walk-In Closet(s), Window Treatments
Heating Central, Electric, Zoned
Cooling Central Air, Humidity Control, Zoned
Flooring Carpet, Ceramic Tile, Travertine, Wood
Furnishings Unfurnished
Fireplace false
Appliance Built-In Oven, Convection Oven, Cooktop, Dishwasher, Disposal, Electric Water Heater, Exhaust Fan, Freezer, Ice Maker, Microwave, Range Hood, Refrigerator, Water Softener, Wine Refrigerator
Laundry Inside, Laundry Room
Exterior
Exterior Feature Irrigation System, Lighting, Outdoor Grill
Garage Spaces 3.0
Pool Auto Cleaner, Gunite, Heated, In Ground, Lighting, Pool Sweep, Salt Water, Screen Enclosure, Tile
Community Features Boat Ramp, Deed Restrictions, Fishing, Golf Carts OK, Golf, Irrigation-Reclaimed Water, Playground, Sidewalks, Water Access
Utilities Available Sprinkler Recycled, Underground Utilities
Amenities Available Basketball Court, Dock, Golf Course, Park, Playground
View Trees/Woods
Roof Type Shingle
Porch Rear Porch, Screened
Attached Garage true
Garage true
Private Pool Yes
Building
Lot Description Conservation Area, Oversized Lot
Story 1
Entry Level One
Foundation Slab
Lot Size Range 1/4 to less than 1/2
Sewer Public Sewer
Water Public
Structure Type Stucco
New Construction false
Construction Status No Contingency
Others
Pets Allowed Yes
HOA Fee Include Recreational Facilities,Trash
Senior Community No
Ownership Fee Simple
Monthly Total Fees $101
Acceptable Financing Cash, FHA, VA Loan
Membership Fee Required Required
Listing Terms Cash, FHA, VA Loan
Special Listing Condition None
Read Less Info
Want to know what your home might be worth? Contact us for a FREE valuation!

Our team is ready to help you sell your home for the highest possible price ASAP

© 2025 My Florida Regional MLS DBA Stellar MLS. All Rights Reserved.
Bought with STATION SQUARE REALTY LLC






