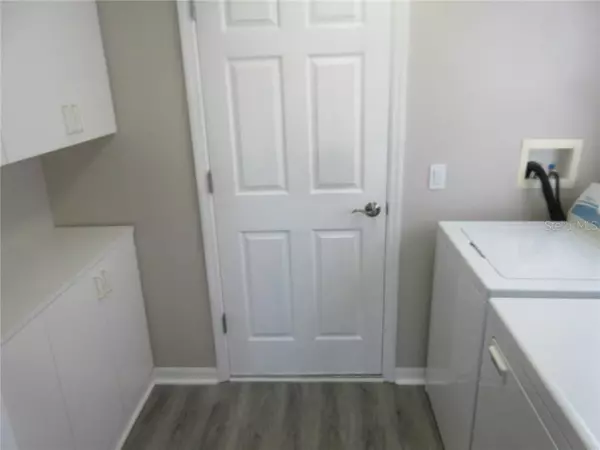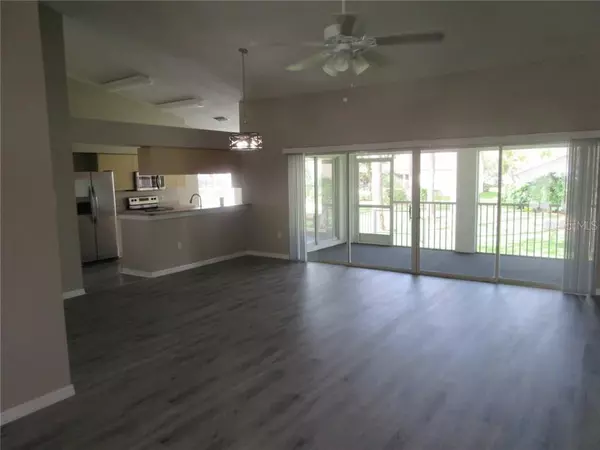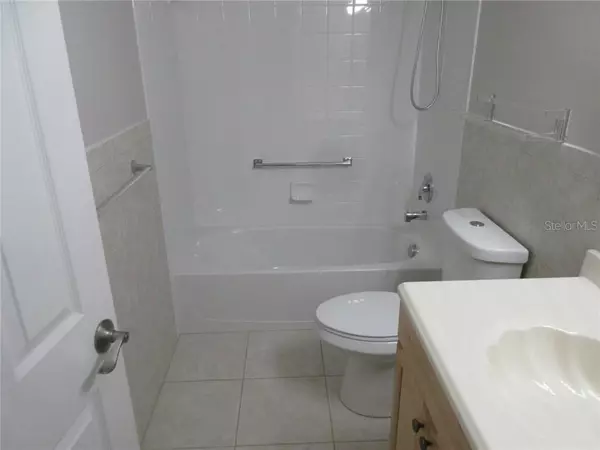$215,000
$210,000
2.4%For more information regarding the value of a property, please contact us for a free consultation.
2 Beds
2 Baths
1,619 SqFt
SOLD DATE : 03/25/2021
Key Details
Sold Price $215,000
Property Type Single Family Home
Sub Type Villa
Listing Status Sold
Purchase Type For Sale
Square Footage 1,619 sqft
Price per Sqft $132
Subdivision Heritage Pines Village 16
MLS Listing ID U8114925
Sold Date 03/25/21
Bedrooms 2
Full Baths 2
Construction Status Appraisal,Financing,Inspections
HOA Fees $377/mo
HOA Y/N Yes
Year Built 2002
Annual Tax Amount $1,387
Lot Size 4,356 Sqft
Acres 0.1
Property Description
Welcome home to your move in ready villa featuring new flooring, carpet, paint, fixtures and Appliances.
Huge Master bedroom with walk in shower and 2 walk in closets. Cathedral ceilings, plant shelves and ceiling fans. The great room has a triple slider out to the lanai. Large kitchen with bay window in the breakfast nook. There are lots of closets for great storage. All this plus you are moving into a premier golf course, 55+ gated community. Amenities include pool, full service restaurant, wood working shop, pickle ball & tennis courts, gaming room, craft room, performing arts center filled with entertainment, dancing and shows. There is something for every life style. Convenient to beaches, fishing/boating, shopping, dining & not far from Tampa or Clearwater via 589. This is an absolute MUST SEE community. Retirement living at its very best while enjoying the security of living in a guard gated community.
Location
State FL
County Pasco
Community Heritage Pines Village 16
Zoning MPUD
Interior
Interior Features Cathedral Ceiling(s), Ceiling Fans(s), Eat-in Kitchen, Living Room/Dining Room Combo, Open Floorplan, Vaulted Ceiling(s), Walk-In Closet(s)
Heating Electric
Cooling Central Air
Flooring Carpet, Ceramic Tile, Laminate
Fireplace false
Appliance Dishwasher, Dryer, Electric Water Heater, Ice Maker, Microwave, Range, Refrigerator, Washer
Laundry Inside
Exterior
Exterior Feature Irrigation System, Sidewalk, Sliding Doors
Parking Features Garage Door Opener
Garage Spaces 2.0
Community Features Deed Restrictions, Fitness Center, Gated, Golf Carts OK, Golf, Pool, Sidewalks, Special Community Restrictions, Tennis Courts
Utilities Available Cable Available, Electricity Connected, Sewer Connected
Amenities Available Clubhouse, Fitness Center, Golf Course, Pool
View Park/Greenbelt
Roof Type Shingle
Porch Covered, Patio, Screened
Attached Garage true
Garage true
Private Pool No
Building
Lot Description In County, Near Golf Course, Paved
Entry Level One
Foundation Slab
Lot Size Range 0 to less than 1/4
Sewer Public Sewer
Water Public
Structure Type Block,Stucco
New Construction false
Construction Status Appraisal,Financing,Inspections
Others
Pets Allowed Yes
HOA Fee Include Common Area Taxes,Pool,Recreational Facilities,Security
Senior Community Yes
Pet Size Medium (36-60 Lbs.)
Ownership Fee Simple
Monthly Total Fees $377
Acceptable Financing Cash, Conventional
Membership Fee Required Required
Listing Terms Cash, Conventional
Num of Pet 2
Special Listing Condition None
Read Less Info
Want to know what your home might be worth? Contact us for a FREE valuation!

Our team is ready to help you sell your home for the highest possible price ASAP

© 2025 My Florida Regional MLS DBA Stellar MLS. All Rights Reserved.
Bought with KW REALTY ELITE PARTNERS






