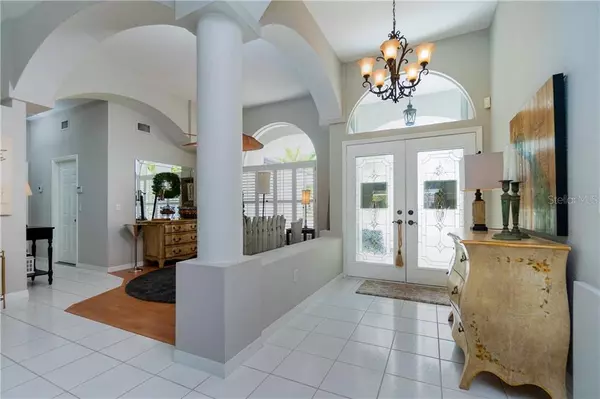$679,500
$679,500
For more information regarding the value of a property, please contact us for a free consultation.
3 Beds
3 Baths
2,442 SqFt
SOLD DATE : 04/23/2021
Key Details
Sold Price $679,500
Property Type Single Family Home
Sub Type Single Family Residence
Listing Status Sold
Purchase Type For Sale
Square Footage 2,442 sqft
Price per Sqft $278
Subdivision Punta Gorda Isles Sec 15
MLS Listing ID C7439490
Sold Date 04/23/21
Bedrooms 3
Full Baths 3
Construction Status Inspections
HOA Fees $3/ann
HOA Y/N Yes
Year Built 1994
Annual Tax Amount $6,817
Lot Size 0.410 Acres
Acres 0.41
Property Description
This gorgeous home, on a sailboat canal, is located in the deed-restricted golf and waterfront community of Burnt Store Isles. It boasts 3-bedrooms, a den, 3 baths, and a spacious 2-car garage. Vaulted ceilings and an open floor plan make this home feel huge.. Living room and dining area sliders open up the home to the large lanai and pool area increasing your area to entertain. The kitchen has granite countertops, a breakfast bar, skylight, and a pantry closet. The Master bedroom also has vaulted ceilings and sliders that open to the pool and lanai. The Master bathroom has a tiled shower, garden tub, and dual sinks. Guests will enjoy the privacy of the guest suite with 2 bedrooms, a full bath with a shower-tub, and a private entrance to the pool. The den has large windows to let in the sunshine. Step out onto the lanai to enjoy the heated pool and spa. Walk down the pavers to the canal with approximately 50-ft of water frontage, concrete dock, and electric boat lift. Easy access to Charlotte Harbor and the Gulf. Close to US41, I75, Fisherman's Village, and downtown Punta Gorda. Other features include an indoor laundry room and parking pad. Roof replaced 2019. Please schedule your private showing today to see this prime piece of property on an over-sized corner lot.
Location
State FL
County Charlotte
Community Punta Gorda Isles Sec 15
Zoning GS-3.5
Rooms
Other Rooms Den/Library/Office, Inside Utility
Interior
Interior Features Ceiling Fans(s), Eat-in Kitchen, Open Floorplan, Skylight(s), Solid Surface Counters, Split Bedroom, Vaulted Ceiling(s), Walk-In Closet(s), Window Treatments
Heating Central, Electric
Cooling Central Air
Flooring Laminate, Tile
Fireplace false
Appliance Dishwasher, Dryer, Electric Water Heater, Microwave, Range, Refrigerator, Washer, Wine Refrigerator
Laundry Laundry Room
Exterior
Exterior Feature Hurricane Shutters, Irrigation System, Lighting, Rain Gutters
Parking Features Garage Door Opener, Garage Faces Side, Parking Pad
Garage Spaces 2.0
Pool Gunite, Heated, In Ground, Screen Enclosure
Community Features Deed Restrictions, Golf, Waterfront
Utilities Available Cable Connected, Electricity Connected, Public, Sewer Connected, Street Lights, Water Connected
Waterfront Description Canal - Saltwater
View Y/N 1
Water Access 1
Water Access Desc Bay/Harbor,Canal - Saltwater,River
View Water
Roof Type Tile
Porch Covered, Screened
Attached Garage true
Garage true
Private Pool Yes
Building
Lot Description City Limits, Near Golf Course, Oversized Lot, Paved
Story 1
Entry Level One
Foundation Slab
Lot Size Range 1/4 to less than 1/2
Sewer Public Sewer
Water Public
Architectural Style Custom, Florida, Ranch
Structure Type Block,Stucco
New Construction false
Construction Status Inspections
Others
Pets Allowed Yes
HOA Fee Include None
Senior Community No
Ownership Fee Simple
Monthly Total Fees $3
Acceptable Financing Cash, Conventional, FHA, VA Loan
Membership Fee Required Optional
Listing Terms Cash, Conventional, FHA, VA Loan
Special Listing Condition None
Read Less Info
Want to know what your home might be worth? Contact us for a FREE valuation!

Our team is ready to help you sell your home for the highest possible price ASAP

© 2024 My Florida Regional MLS DBA Stellar MLS. All Rights Reserved.
Bought with WALKER REALTY GROUP FLORIDA






