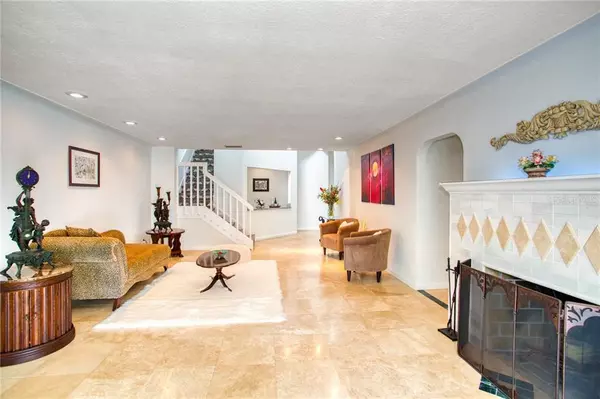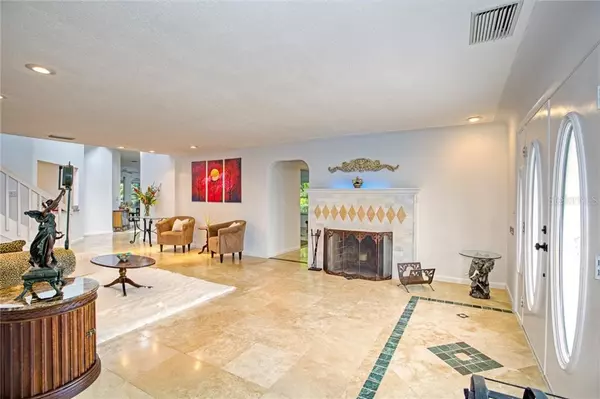$1,100,000
$1,185,000
7.2%For more information regarding the value of a property, please contact us for a free consultation.
3 Beds
4 Baths
3,629 SqFt
SOLD DATE : 05/10/2021
Key Details
Sold Price $1,100,000
Property Type Single Family Home
Sub Type Single Family Residence
Listing Status Sold
Purchase Type For Sale
Square Footage 3,629 sqft
Price per Sqft $303
Subdivision Snell Isle Brightwaters
MLS Listing ID U8104175
Sold Date 05/10/21
Bedrooms 3
Full Baths 3
Half Baths 1
Construction Status Appraisal,Financing
HOA Y/N No
Year Built 1954
Annual Tax Amount $8,448
Lot Size 0.260 Acres
Acres 0.26
Lot Dimensions 67x170
Property Description
Impeccably maintained and move-in ready home located on a corner lot in the highly sought-after neighborhood of Snell Isle. This three bedroom, 3 1/2 bath, 3 car garage home with over 3,600 square feet allows plenty of room for guests and entertaining. The mature majestic oak trees bookmark the circular drive that leads you to a welcoming double etched glass door entryway. The first floor includes a formal living room with wood burning fireplace, built in wet bar and travertine floors; a large family room with fireplace and decorative built-ins that overlook the screened in back porch and expansive back yard. The updated kitchen has granite countertops, a movable center island and stainless appliances, an abundance of storage and has easy access to the formal dining room. The main living level also includes two bedrooms.
The master suite is located on the second level for optimum privacy and is a true retreat, overly spacious, it includes 3 sets of French doors that open to the private veranda, a fireplace decorated with intricate tile, a double vanity, a jetted tub with separate shower, a large walk in closet, plus a separate loft area. The large back yard can easily accommodate a pool or can be fenced in for complete privacy. Call today to schedule your showing.
Location
State FL
County Pinellas
Community Snell Isle Brightwaters
Direction NE
Interior
Interior Features Ceiling Fans(s), Solid Wood Cabinets, Split Bedroom, Stone Counters, Walk-In Closet(s), Wet Bar, Window Treatments
Heating Central, Heat Pump, Zoned
Cooling Central Air, Zoned
Flooring Ceramic Tile, Travertine, Wood
Fireplaces Type Decorative, Gas, Family Room, Living Room, Master Bedroom
Fireplace true
Appliance Dishwasher, Disposal, Dryer, Microwave, Range, Range Hood, Refrigerator, Washer
Laundry Laundry Room
Exterior
Exterior Feature Balcony, French Doors, Irrigation System, Rain Gutters, Sliding Doors
Parking Features Bath In Garage, Circular Driveway, Garage Door Opener, Garage Faces Side, Oversized
Garage Spaces 3.0
Utilities Available Natural Gas Available, Propane, Public
Roof Type Tile
Porch Covered, Porch, Screened
Attached Garage true
Garage true
Private Pool No
Building
Lot Description Corner Lot, City Limits, Oversized Lot
Story 2
Entry Level Two
Foundation Crawlspace, Slab
Lot Size Range 1/4 to less than 1/2
Sewer Public Sewer
Water Public
Structure Type Block
New Construction false
Construction Status Appraisal,Financing
Others
Senior Community No
Ownership Fee Simple
Acceptable Financing Cash, Conventional
Listing Terms Cash, Conventional
Special Listing Condition None
Read Less Info
Want to know what your home might be worth? Contact us for a FREE valuation!

Our team is ready to help you sell your home for the highest possible price ASAP

© 2024 My Florida Regional MLS DBA Stellar MLS. All Rights Reserved.
Bought with PREMIER SOTHEBYS INTL REALTY






