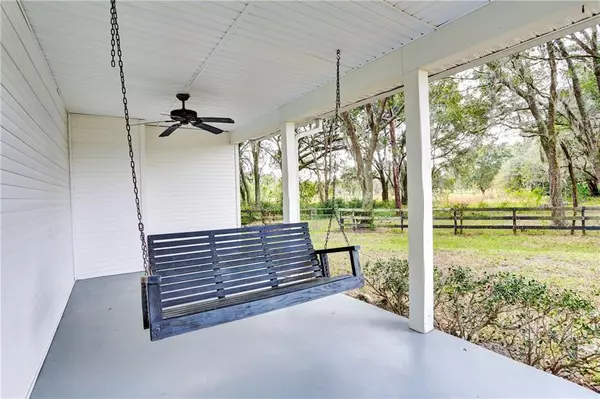$695,000
$649,900
6.9%For more information regarding the value of a property, please contact us for a free consultation.
4 Beds
4 Baths
3,078 SqFt
SOLD DATE : 05/13/2021
Key Details
Sold Price $695,000
Property Type Single Family Home
Sub Type Single Family Residence
Listing Status Sold
Purchase Type For Sale
Square Footage 3,078 sqft
Price per Sqft $225
Subdivision Acreage
MLS Listing ID T3286929
Sold Date 05/13/21
Bedrooms 4
Full Baths 4
Construction Status Other Contract Contingencies
HOA Y/N No
Year Built 1999
Annual Tax Amount $4,555
Lot Size 10.280 Acres
Acres 10.28
Property Description
Exquisitely beautiful canopy of trees that leads into this 10.2 acre estate of an accommodating horse property. This beautiful 4 bedrooms, office, bonus room, 4 bathrooms country style home with charming front porch and back porches. Double doors open into a family room with high ceiling and fireplace looking up to the second level. Continue walking ahead to the right, a large formal dining room. The kitchen open into a large dinette off from the family room. Tile counters, stainless steel appliances, a center island with flat-top range and venting hood, closed door-in pantry, and a large breakfast room. Separate private master bedroom with a door which opens to the rear of the house and en-suite bathroom with dual vanities, walk-in shower with custom tile. Upstairs has two large bedrooms on opposite end of this beautiful design home, which has double vanities in the bathroom. The barn has a huge upstairs storage area, and there are 5 horse stalls (need some repair) Additional features, includes a detached hot tub and zoned sprinkler system.
Location
State FL
County Pasco
Community Acreage
Zoning AC
Rooms
Other Rooms Den/Library/Office
Interior
Interior Features Eat-in Kitchen, High Ceilings, Kitchen/Family Room Combo, Sauna, Split Bedroom, Walk-In Closet(s)
Heating Central
Cooling Central Air
Flooring Bamboo, Carpet, Ceramic Tile
Fireplaces Type Family Room, Wood Burning
Fireplace true
Appliance Built-In Oven, Cooktop, Dishwasher, Disposal, Exhaust Fan, Microwave, Range Hood, Refrigerator
Exterior
Exterior Feature Irrigation System
Garage Spaces 2.0
Fence Chain Link
Community Features Stable(s), Horses Allowed
Utilities Available Electricity Available, Electricity Connected, Water Available
Roof Type Metal
Attached Garage false
Garage true
Private Pool No
Building
Story 2
Entry Level Multi/Split
Foundation Slab
Lot Size Range 10 to less than 20
Sewer Septic Tank
Water Well
Structure Type Metal Siding
New Construction false
Construction Status Other Contract Contingencies
Schools
Elementary Schools New River Elementary
Middle Schools Raymond B Stewart Middle-Po
High Schools Zephryhills High School-Po
Others
Pets Allowed Yes
Senior Community No
Ownership Fee Simple
Acceptable Financing Cash, Conventional, FHA, VA Loan
Listing Terms Cash, Conventional, FHA, VA Loan
Special Listing Condition None
Read Less Info
Want to know what your home might be worth? Contact us for a FREE valuation!

Our team is ready to help you sell your home for the highest possible price ASAP

© 2025 My Florida Regional MLS DBA Stellar MLS. All Rights Reserved.
Bought with MVP REALTY ASSOCIATES






