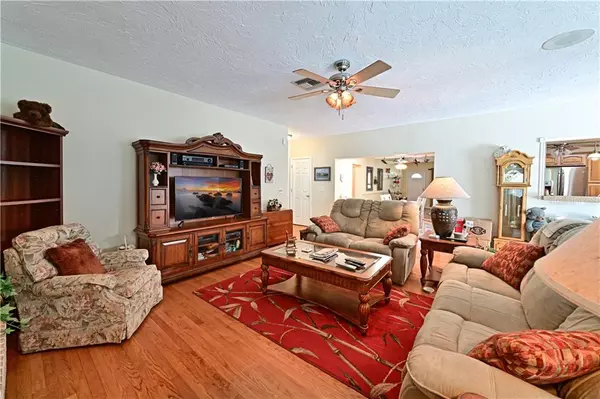$417,500
$417,500
For more information regarding the value of a property, please contact us for a free consultation.
4 Beds
3 Baths
2,175 SqFt
SOLD DATE : 05/17/2021
Key Details
Sold Price $417,500
Property Type Single Family Home
Sub Type Single Family Residence
Listing Status Sold
Purchase Type For Sale
Square Footage 2,175 sqft
Price per Sqft $191
Subdivision Golf Club Gardens
MLS Listing ID A4496349
Sold Date 05/17/21
Bedrooms 4
Full Baths 3
Construction Status Financing,Inspections
HOA Y/N No
Year Built 1958
Annual Tax Amount $2,574
Lot Size 0.340 Acres
Acres 0.34
Lot Dimensions 100X0
Property Description
Come fall in love with this amazing home in the heart of west Bradenton! Pride of ownership shows both inside and throughout this 3/4 bedroom home with 3 full baths. Upgrades galore, fireplace, salt water pool with waterfall effect, beautiful wood flooring, two master suites and a terrific west side location near the Bradenton Country Club. Oversized lot boasts a beautiful front and backyard. Enclosed patio
has a wonderful covered area with steps down to the pool. Fenced backyard with shed and beautiful landscaping. Long driveway with plenty of parking and side yard parking great for a boat. Roof replaced in 2019.Conveniently located to shopping, restaurants, schools and more. One look at this pristine house and you will want to call it your new home!
Location
State FL
County Manatee
Community Golf Club Gardens
Zoning RSF3
Interior
Interior Features Ceiling Fans(s), Open Floorplan, Skylight(s), Split Bedroom, Walk-In Closet(s), Window Treatments
Heating Central, Electric
Cooling Central Air
Flooring Tile, Wood
Fireplaces Type Wood Burning
Furnishings Unfurnished
Fireplace true
Appliance Dishwasher, Disposal, Microwave, Range, Refrigerator
Laundry In Garage
Exterior
Exterior Feature Fence, French Doors, Irrigation System, Rain Gutters, Storage
Parking Features Boat, Driveway
Garage Spaces 1.0
Pool Heated, Salt Water, Screen Enclosure
Utilities Available Public
Roof Type Shingle
Porch Covered, Front Porch, Rear Porch, Screened
Attached Garage true
Garage true
Private Pool Yes
Building
Lot Description Oversized Lot
Entry Level One
Foundation Crawlspace
Lot Size Range 1/4 to less than 1/2
Sewer Public Sewer
Water Public, Well
Architectural Style Traditional
Structure Type Brick,Other
New Construction false
Construction Status Financing,Inspections
Schools
Elementary Schools Miller Elementary
Middle Schools W.D. Sugg Middle
High Schools Bayshore High
Others
Senior Community No
Ownership Fee Simple
Acceptable Financing Cash, Conventional
Listing Terms Cash, Conventional
Special Listing Condition None
Read Less Info
Want to know what your home might be worth? Contact us for a FREE valuation!

Our team is ready to help you sell your home for the highest possible price ASAP

© 2024 My Florida Regional MLS DBA Stellar MLS. All Rights Reserved.
Bought with WAGNER REALTY






