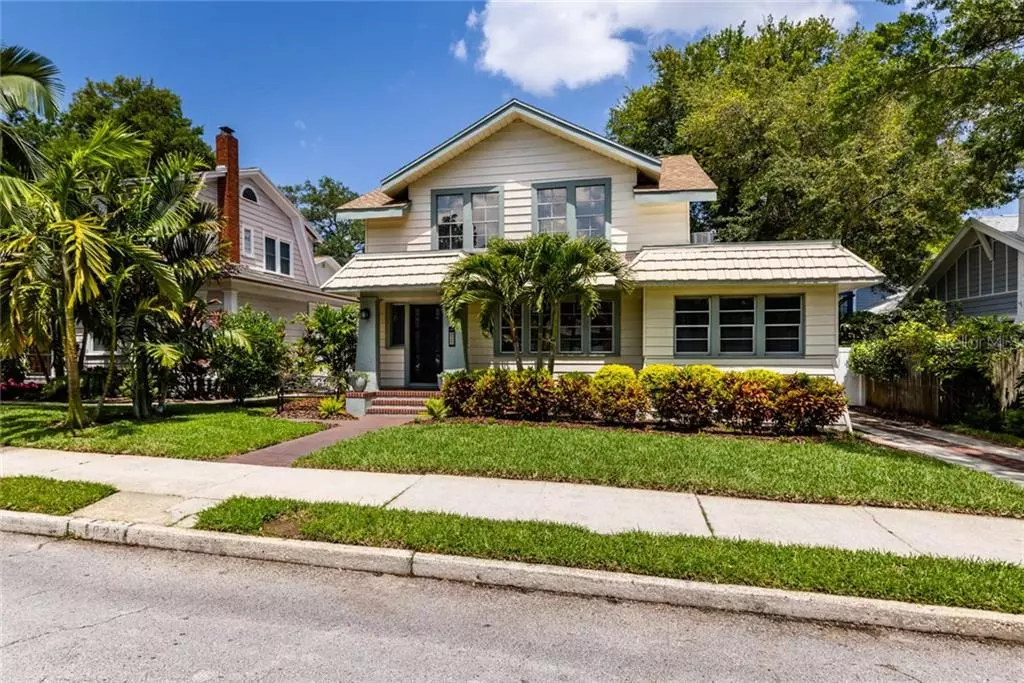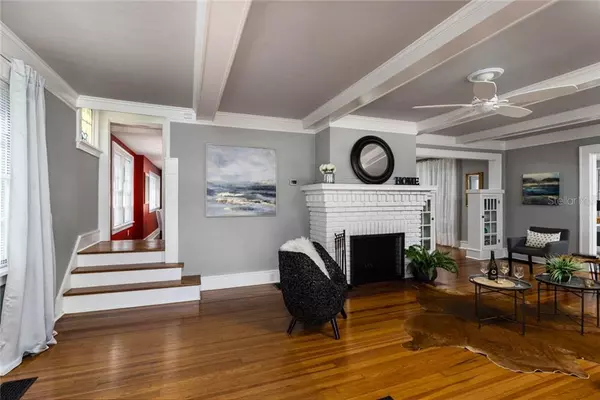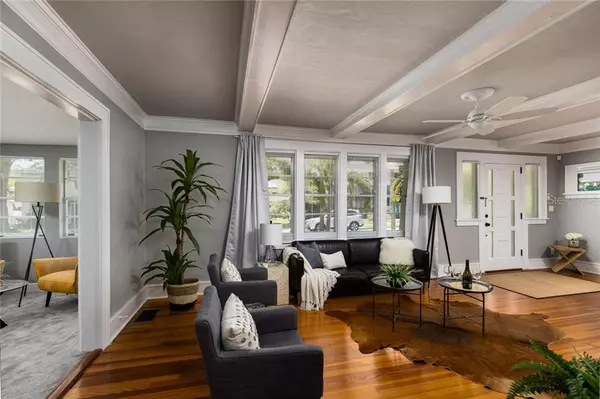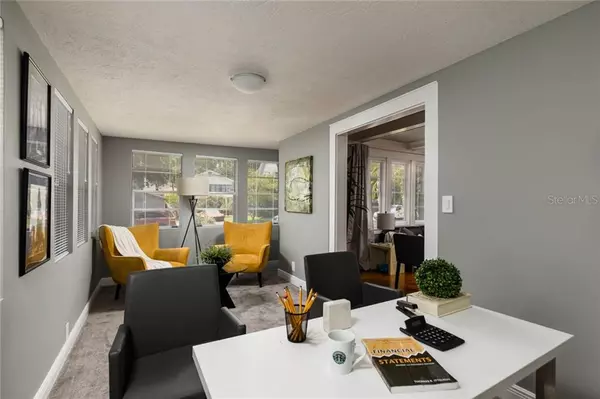$785,000
$785,000
For more information regarding the value of a property, please contact us for a free consultation.
4 Beds
3 Baths
2,354 SqFt
SOLD DATE : 05/17/2021
Key Details
Sold Price $785,000
Property Type Single Family Home
Sub Type Single Family Residence
Listing Status Sold
Purchase Type For Sale
Square Footage 2,354 sqft
Price per Sqft $333
Subdivision Eatons W T Euclid Blvd
MLS Listing ID U8119766
Sold Date 05/17/21
Bedrooms 4
Full Baths 2
Half Baths 1
Construction Status Inspections
HOA Y/N No
Year Built 1920
Annual Tax Amount $9,099
Lot Size 5,227 Sqft
Acres 0.12
Property Description
No it’s not a dream…. it’s your Home. You have always wanted a Craftsman Styled Bungalow but wished someone else would make it like NEW! In the heart of one of St Pete’s most desirable neighborhoods, this Crescent Lake charmer boasts its history. (Take a walking tour through the video link!) Warm heart pine wood floors meander throughout! Crown molding and coffered ceilings add to the grandeur, along
with crystal doorknobs, charming built- in bookcases with glass doors, a wood burning fireplace (which can be converted to gas) with custom wood mantel, original stained glass windows and plaster walls. Huge windows surround you with surprise and delight. The converted side sunporch is a perfect Office or Family Room, right off the Living Room and Formal Dining Room. The electric has been updated (4-point inspection in MLS) and installed dimmers allow cascading light through the home. The downstairs bedroom accesses the ½ downstairs Bathroom for guests or your convenience. The Master Suite is a showstopper, complete with a screened balcony to sip your morning coffee, and a mini split A/C so you can snuggle under the covers! Your remodeled Master Bath has counter height dual sinks, white quartz countertops, a GORGEOUS shower, private WC and a walk-in closet that will give anyone “Closet Envy!” There are two more Bedrooms upstairs that share a HUGE remodeled (yet historic!) full Bathroom. Entertaining will be a pleasure in your remodeled Kitchen with quartz center island with GAS range, wood cabinets, quartz countertops, under counter lighting and great pull- out pantry storage. Guests will flow to the back paver patio with plenty of room to spread out! Your inside laundry is an entire ROOM! See Realtor Features Sheet for more updates and details including BOTH A/C systems and ductwork, Roof (2016), 2 car garage w new doors/ motors, Fumigation of house and garage (transferrable warranties), Sentricon system, Fixtures and lighting throughout, Tankless gas hot water heater……and more. No flood insurance required. Close to downtown and access to the interstate for airports and beaches… what are you waiting for? Dreams really do come true!
Location
State FL
County Pinellas
Community Eatons W T Euclid Blvd
Zoning SFR
Direction N
Rooms
Other Rooms Bonus Room, Formal Dining Room Separate, Inside Utility
Interior
Interior Features Built-in Features, Ceiling Fans(s), Coffered Ceiling(s), Crown Molding, Eat-in Kitchen, High Ceilings, Solid Wood Cabinets, Split Bedroom, Stone Counters, Thermostat, Thermostat Attic Fan, Walk-In Closet(s), Window Treatments
Heating Central, Electric
Cooling Central Air, Mini-Split Unit(s)
Flooring Carpet, Tile, Wood
Fireplaces Type Living Room, Wood Burning
Furnishings Unfurnished
Fireplace true
Appliance Built-In Oven, Cooktop, Dishwasher, Disposal, Dryer, Exhaust Fan, Gas Water Heater, Microwave, Refrigerator, Tankless Water Heater, Washer
Laundry Inside, Laundry Room
Exterior
Exterior Feature Balcony, Fence, French Doors, Irrigation System, Lighting, Sidewalk, Sprinkler Metered
Parking Features Alley Access, Driveway, Garage Door Opener, Ground Level, On Street
Garage Spaces 2.0
Fence Vinyl
Community Features Park, Playground, Sidewalks, Tennis Courts
Utilities Available Cable Available, Electricity Available, Electricity Connected, Natural Gas Available, Natural Gas Connected, Phone Available, Sewer Connected, Sprinkler Meter, Sprinkler Well, Street Lights, Water Connected
Roof Type Shingle
Porch Patio, Rear Porch, Screened
Attached Garage false
Garage true
Private Pool No
Building
Lot Description City Limits, Near Public Transit, Sidewalk, Paved
Entry Level Two
Foundation Crawlspace
Lot Size Range 0 to less than 1/4
Sewer Public Sewer
Water Public
Architectural Style Bungalow, Craftsman, Historical
Structure Type Metal Siding,Wood Frame
New Construction false
Construction Status Inspections
Schools
Elementary Schools Woodlawn Elementary-Pn
Middle Schools John Hopkins Middle-Pn
High Schools St. Petersburg High-Pn
Others
Pets Allowed Yes
Senior Community No
Ownership Fee Simple
Acceptable Financing Cash, Conventional, VA Loan
Listing Terms Cash, Conventional, VA Loan
Special Listing Condition None
Read Less Info
Want to know what your home might be worth? Contact us for a FREE valuation!

Our team is ready to help you sell your home for the highest possible price ASAP

© 2024 My Florida Regional MLS DBA Stellar MLS. All Rights Reserved.
Bought with REDFIN CORPORATION






