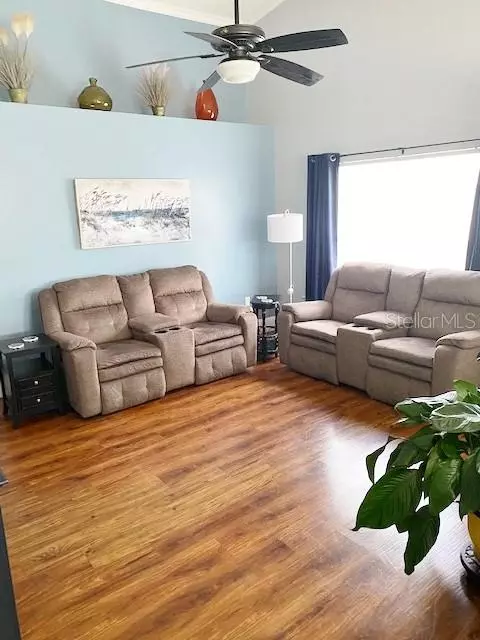$269,000
$269,000
For more information regarding the value of a property, please contact us for a free consultation.
3 Beds
2 Baths
1,218 SqFt
SOLD DATE : 05/17/2021
Key Details
Sold Price $269,000
Property Type Single Family Home
Sub Type Single Family Residence
Listing Status Sold
Purchase Type For Sale
Square Footage 1,218 sqft
Price per Sqft $220
Subdivision Twin Pines
MLS Listing ID O5926178
Sold Date 05/17/21
Bedrooms 3
Full Baths 2
HOA Y/N No
Year Built 1989
Annual Tax Amount $1,187
Lot Size 4,791 Sqft
Acres 0.11
Lot Dimensions 131X37X131X38
Property Description
It’s a HOT Market and this one won’t last!! This charming 3BD/2BA HOME has just become available with NO HOA! As you enter into the open floor plan you will notice the airy living room sporting vaulted ceilings. Adjacent is the UPGRADED eat-in kitchen featuring granite counter-tops, beautiful cabinetry, stainless steel appliances and a bay window that streams in soothing natural light. This well cared for home also features the following IMPROVEMENTS: A/C replaced in 2018, Water Heater replaced in 2019 and the recently REMODELED AND UPGRADED master bathroom. The master bath upgrades include granite counter-tops, new cabinetry, new lighting and a rarely found luxury DOUBLE SHOWER…a must see! The roomy master bedroom features a spacious walk-in closet. With 2 additional bedrooms one can be converted into a tranquil office with natural light entering from the exterior window…especially accommodating the new norm of teleworking. The outdoor space includes a generous backyard for entertaining family and friends and features a storage shed. A special feature of the outdoor space…no neighbor on one side of the house! The property adjacent is county property and cannot be built upon. LOCATION, LOCATION, LOCATION…this home is centrally located close to Orlando’s downtown, the Orlando International Airport and easy access to the 408 and 417.
Location
State FL
County Orange
Community Twin Pines
Zoning R-2
Interior
Interior Features Ceiling Fans(s), Eat-in Kitchen, High Ceilings, Living Room/Dining Room Combo, Open Floorplan, Solid Surface Counters, Solid Wood Cabinets, Stone Counters, Walk-In Closet(s)
Heating Electric
Cooling Central Air
Flooring Ceramic Tile, Laminate
Fireplace false
Appliance Dishwasher, Electric Water Heater, Microwave, Range, Refrigerator
Laundry In Garage
Exterior
Exterior Feature Sidewalk
Parking Features Driveway
Garage Spaces 1.0
Fence Chain Link
Utilities Available Electricity Connected, Public, Sewer Connected, Water Connected
Roof Type Shingle
Attached Garage true
Garage true
Private Pool No
Building
Story 1
Entry Level One
Foundation Slab
Lot Size Range 0 to less than 1/4
Sewer Private Sewer
Water None
Architectural Style Bungalow
Structure Type Block,Brick
New Construction false
Others
Pets Allowed Yes
Senior Community No
Ownership Fee Simple
Acceptable Financing Cash, Conventional, FHA, VA Loan
Listing Terms Cash, Conventional, FHA, VA Loan
Special Listing Condition None
Read Less Info
Want to know what your home might be worth? Contact us for a FREE valuation!

Our team is ready to help you sell your home for the highest possible price ASAP

© 2024 My Florida Regional MLS DBA Stellar MLS. All Rights Reserved.
Bought with EMPIRE NETWORK REALTY






