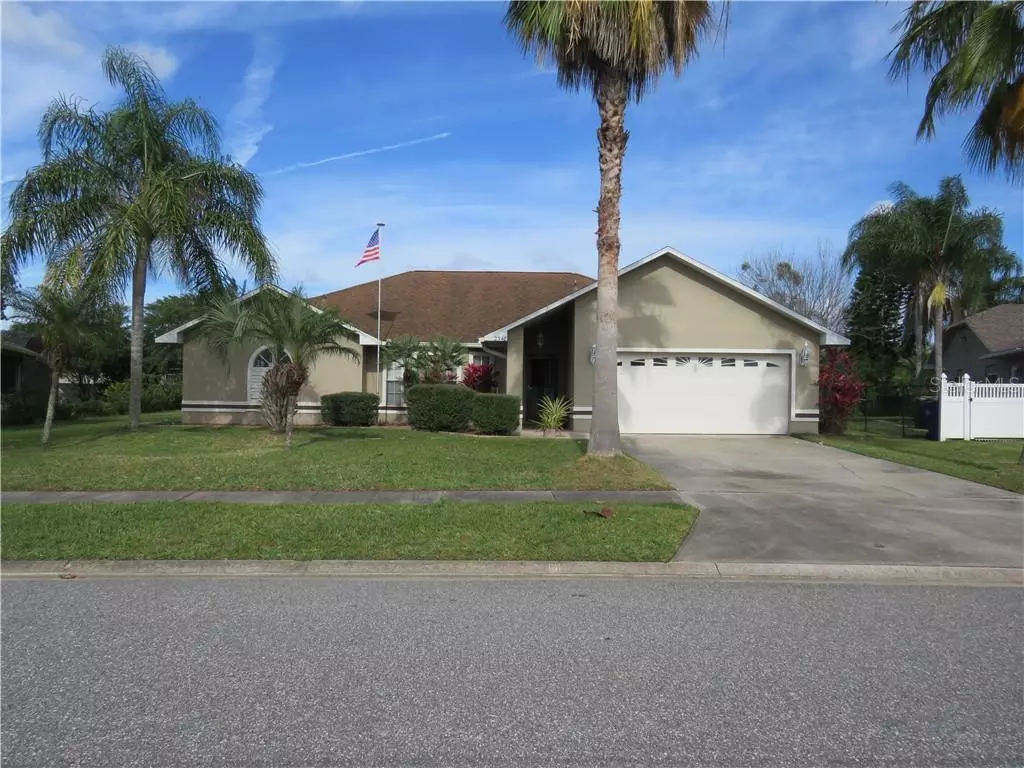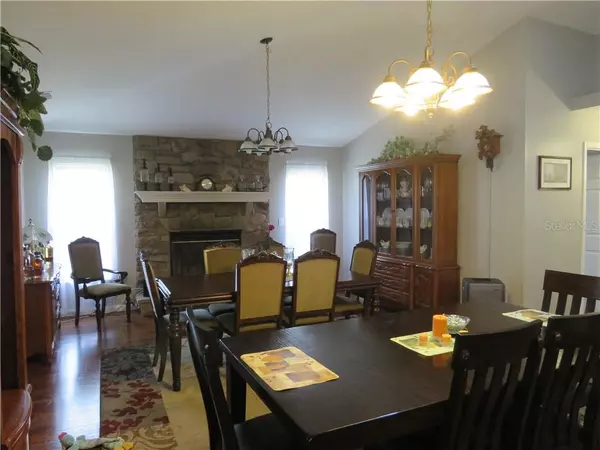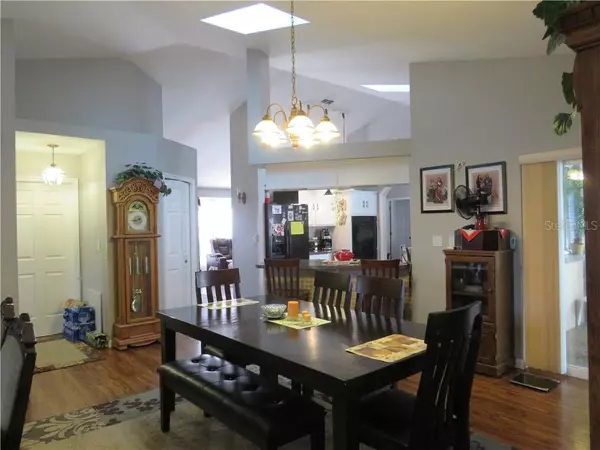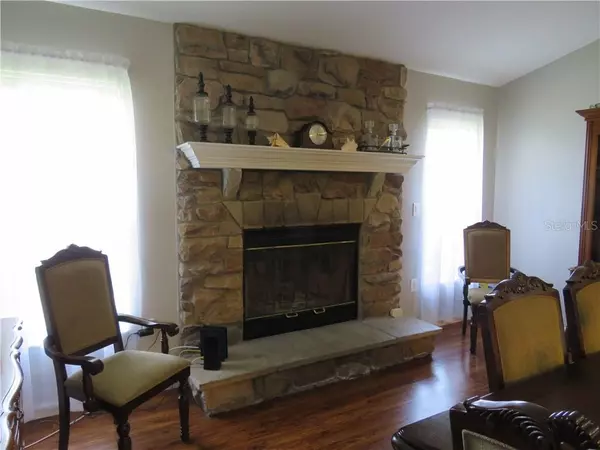$299,900
$299,900
For more information regarding the value of a property, please contact us for a free consultation.
3 Beds
2 Baths
1,921 SqFt
SOLD DATE : 05/21/2021
Key Details
Sold Price $299,900
Property Type Single Family Home
Sub Type Single Family Residence
Listing Status Sold
Purchase Type For Sale
Square Footage 1,921 sqft
Price per Sqft $156
Subdivision Sweetwater Creek Un2
MLS Listing ID O5923469
Sold Date 05/21/21
Bedrooms 3
Full Baths 2
Construction Status Appraisal,Financing,Inspections
HOA Fees $25/ann
HOA Y/N Yes
Year Built 1998
Annual Tax Amount $4,070
Lot Size 0.310 Acres
Acres 0.31
Lot Dimensions 96x143
Property Description
If you want to buy now and move here in the future but take advantage of todays prices and interest rates, this may be a home for
you to consider as the tenant is already in place. They have been in the home for 10 years and take good care of it. The seller will
only sell to persons interested in keeping the tenant as occupants. This Three bedroom two bath home features a formal dining room,
family room, formal living room, split bedroom. The master bath has a garden tub with separate shower stall. The kitchen features a
pass through to the lanai and breakfast bar. All living area floors are vinyl , the 3 bedrooms have laminate, laundry room and
bathrooms are ceramic tiled. The home has a huge 16 x 31 inground pool with a screened enclosure, the lanai features a built in bar.
New roof and new a/c units 2020. This home is on an oversized lot of approximately 1/3 acre. Schedule an appointment today to
check it out
Location
State FL
County Osceola
Community Sweetwater Creek Un2
Zoning SR1B
Rooms
Other Rooms Family Room
Interior
Interior Features Cathedral Ceiling(s), Ceiling Fans(s), Kitchen/Family Room Combo, Walk-In Closet(s), Window Treatments
Heating Central
Cooling Central Air
Flooring Ceramic Tile, Vinyl
Furnishings Unfurnished
Fireplace false
Appliance Dishwasher, Microwave, Range, Refrigerator
Laundry Inside, Laundry Room
Exterior
Exterior Feature Irrigation System, Sliding Doors
Parking Features Driveway, Garage Door Opener
Garage Spaces 2.0
Pool In Ground, Screen Enclosure
Community Features Playground
Utilities Available BB/HS Internet Available, Cable Connected, Public
Amenities Available Playground
Roof Type Shingle
Porch Covered, Rear Porch, Screened
Attached Garage true
Garage true
Private Pool Yes
Building
Lot Description City Limits, Irregular Lot, Sidewalk
Story 1
Entry Level One
Foundation Slab
Lot Size Range 1/4 to less than 1/2
Sewer Public Sewer
Water Public
Architectural Style Contemporary
Structure Type Block,Stucco
New Construction false
Construction Status Appraisal,Financing,Inspections
Others
Pets Allowed Yes
HOA Fee Include Management
Senior Community No
Ownership Fee Simple
Monthly Total Fees $25
Acceptable Financing Cash, Conventional
Membership Fee Required Required
Listing Terms Cash, Conventional
Special Listing Condition None
Read Less Info
Want to know what your home might be worth? Contact us for a FREE valuation!

Our team is ready to help you sell your home for the highest possible price ASAP

© 2024 My Florida Regional MLS DBA Stellar MLS. All Rights Reserved.
Bought with RE/MAX ASSURED






