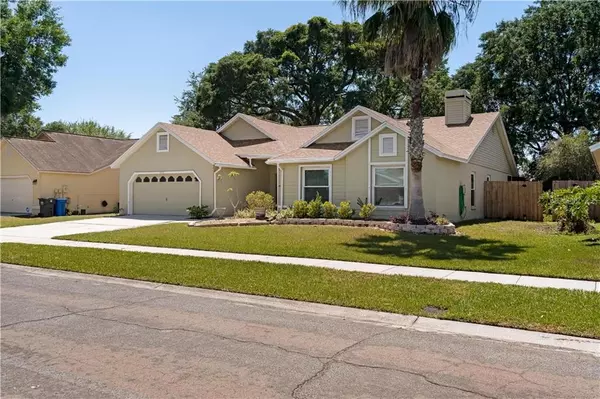$325,000
$325,000
For more information regarding the value of a property, please contact us for a free consultation.
4 Beds
2 Baths
2,221 SqFt
SOLD DATE : 05/20/2021
Key Details
Sold Price $325,000
Property Type Single Family Home
Sub Type Single Family Residence
Listing Status Sold
Purchase Type For Sale
Square Footage 2,221 sqft
Price per Sqft $146
Subdivision Sterling Ranch Unit 3
MLS Listing ID T3300930
Sold Date 05/20/21
Bedrooms 4
Full Baths 2
Construction Status Financing,Inspections
HOA Fees $40/qua
HOA Y/N Yes
Year Built 1990
Annual Tax Amount $2,176
Lot Size 7,840 Sqft
Acres 0.18
Lot Dimensions 76x105
Property Description
AMAZING FIND! 4 Bedroom, 2 Bath, 2 Car Garage POOL HOME with BRAND NEW ROOF, located in the very desirable Sterling Ranch community. This home features everything you will love, including the screened pool with extended pavered lanai, back yard with maintenance free turf, freshly painted interior and more! Versatile and comfortable split bedroom floor plan includes formal living and dining rooms, eat-in kitchen and family room with fireplace. Spacious Master Bedroom includes large walk-in closet and sliders to the covered lanai. Master bath includes dual vanity, walk-in shower and private water closet. Eat-in Kitchen features 42" maple cabinets with down lighting and extra built-ins, granite countertops, and sliding doors to the pool area. Family room also includes sliding doors to the lanai & pool, soaring ceilings and cozy fireplace. Split plan offers 3 additional bedrooms and spacious guest bath. Other great features include inside utility room with pantry and room for extra storage, newer Durashield windows (2017), Field Turf Grass in fenced back yard, extended lanai area perfect for entertaining, and more! Super convenient location - one of the best in Brandon - close to all major commuter routes, shopping, restaurants, MacDill AFB, and sunny Florida beaches! Put this home on your MUST SEE LIST TODAY! (Room sizes are approximate, please verify)
Location
State FL
County Hillsborough
Community Sterling Ranch Unit 3
Zoning PD
Rooms
Other Rooms Attic, Family Room, Formal Dining Room Separate, Formal Living Room Separate, Inside Utility
Interior
Interior Features Ceiling Fans(s), Eat-in Kitchen, High Ceilings, Solid Surface Counters, Solid Wood Cabinets, Split Bedroom, Stone Counters, Walk-In Closet(s)
Heating Central, Electric
Cooling Central Air
Flooring Carpet, Ceramic Tile
Fireplace true
Appliance Dishwasher, Disposal, Microwave, Range, Refrigerator
Laundry Inside, Laundry Room
Exterior
Exterior Feature Fence, Rain Gutters, Sidewalk, Sliding Doors
Parking Features Driveway, Garage Door Opener
Garage Spaces 2.0
Fence Wood
Pool Gunite, In Ground, Screen Enclosure
Utilities Available BB/HS Internet Available, Electricity Connected, Public, Water Connected
Roof Type Shingle
Porch Covered, Patio, Screened
Attached Garage true
Garage true
Private Pool Yes
Building
Lot Description In County, Level, Sidewalk, Paved
Story 1
Entry Level One
Foundation Slab
Lot Size Range 0 to less than 1/4
Sewer Public Sewer
Water None
Architectural Style Contemporary, Ranch, Traditional
Structure Type Block
New Construction false
Construction Status Financing,Inspections
Schools
Elementary Schools Symmes-Hb
Middle Schools Mclane-Hb
High Schools Spoto High-Hb
Others
Pets Allowed Yes
Senior Community No
Ownership Fee Simple
Monthly Total Fees $40
Acceptable Financing Cash, Conventional, FHA, VA Loan
Membership Fee Required Required
Listing Terms Cash, Conventional, FHA, VA Loan
Special Listing Condition None
Read Less Info
Want to know what your home might be worth? Contact us for a FREE valuation!

Our team is ready to help you sell your home for the highest possible price ASAP

© 2024 My Florida Regional MLS DBA Stellar MLS. All Rights Reserved.
Bought with CENTURY 21 AFFILIATED II






