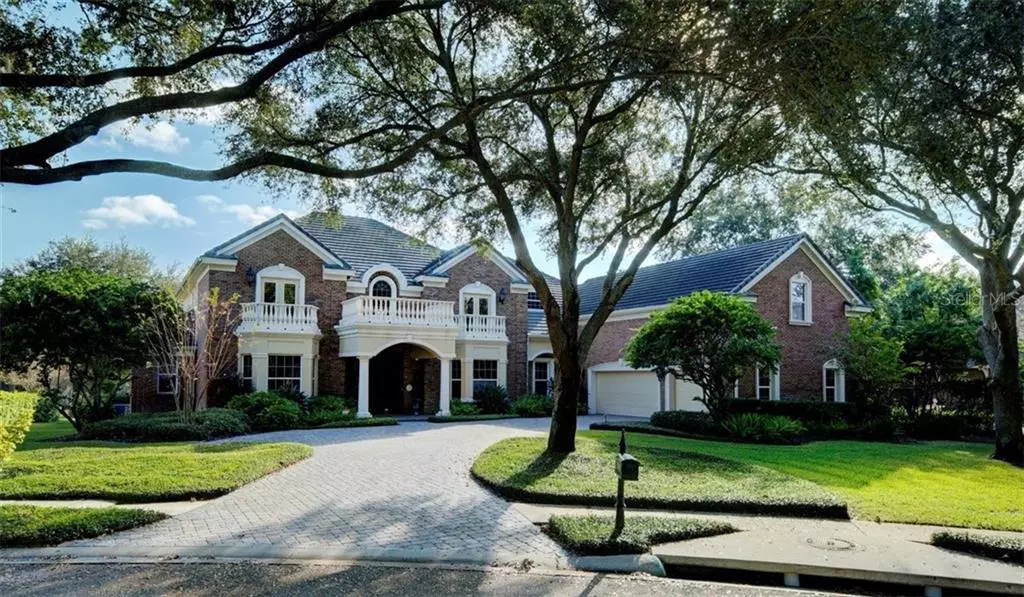$1,575,000
$1,749,000
9.9%For more information regarding the value of a property, please contact us for a free consultation.
4 Beds
5 Baths
6,884 SqFt
SOLD DATE : 05/28/2021
Key Details
Sold Price $1,575,000
Property Type Single Family Home
Sub Type Single Family Residence
Listing Status Sold
Purchase Type For Sale
Square Footage 6,884 sqft
Price per Sqft $228
Subdivision Highlands Of Innisbrook
MLS Listing ID U8109526
Sold Date 05/28/21
Bedrooms 4
Full Baths 4
Half Baths 1
Construction Status Appraisal,Financing,Inspections
HOA Fees $290/ann
HOA Y/N Yes
Year Built 2000
Annual Tax Amount $20,736
Lot Size 0.450 Acres
Acres 0.45
Lot Dimensions 110x178
Property Description
Classic Beauty with a touch of Southern Charm is the best way to summarize the home located on the 15th & 16th holes of the Island golf course.
Curb appeal is the draw but a true all-encompassing residence for family living is the essence of this
home. Upon entering the 6854 sq. ft. of this grand home, the impeccable attention to detail resonates in
everything from the amazing woodwork, fabulous staircase, glorious crown molding and other window
to wall details throughout, creating a luxurious yet comfortable place to call home.
The central hub of any home is the kitchen and this home is no different. Definitely a gathering spot,
the dishwasher, refrigerator have all been recently upgraded to ensure the ease of family living as well
as the washer and dryer. The large 4 bedrooms include built in closets and an oversized Master that any
“shopper” would covet. Also included in this home is a gym, billiard room w/bar and balcony, office and a newly upgraded theater
designed with multi-level seating that will make this home the gathering spot for family and friends.
Walking through this home is truly a breath of fresh air with the large window letting in the sun while
giving you amazing views of the luscious golf course greenery that the Highlands of Innisbrook is known
for.
If you truly want to feel the worth of this home just step outside onto the pool (solar heated) remodeled
lanai, pool deck and glorious landscape. Though classic in beauty the modern benefits and technology
are throughout, exemplified by the wireless remote control of the spa and pool gear and the TV and
stereo equipment, all upgraded and ready for the next hosted event.
This formal home is just that…a home. Though large and pristine, the oversized rooms (family room,
kitchen, lanai combination), theater, pool/spa, billiard room, gym and access to the amenities of
Innisbrook (golf and tennis) make this home the perfect forever home for you.
Highlands of Innisbrook is a gated community, featuring a 24 hr. guarded entrance as well as a 2nd entrance to the Innisbrook Golf and Spa. The resort amenities include; 4 championship 18 hole golf courses including the PGA Valspar Copperhead, Fitness Center, 11 tennis courts, a luxury spa, 6 heated pools, the Osprey Market Grill with nightly entertainment and outside fire pits. Various memberships may be required for access to amenities. Conveniently located 30 minutes from TIA, great school districts, luxury shopping, major league sporting events, museums, cultural activities and the newly opened St. Petersburg Pier.
Location
State FL
County Pinellas
Community Highlands Of Innisbrook
Zoning RPD-1
Interior
Interior Features Cathedral Ceiling(s), Ceiling Fans(s), Crown Molding, Eat-in Kitchen
Heating Electric
Cooling Central Air
Flooring Carpet, Marble, Tile
Fireplace true
Appliance Built-In Oven, Convection Oven, Cooktop, Dishwasher, Refrigerator
Exterior
Exterior Feature Irrigation System
Garage Spaces 3.0
Pool Gunite
Community Features Deed Restrictions, Fitness Center, Gated, Golf Carts OK, Golf, Pool, Sidewalks, Tennis Courts
Utilities Available Natural Gas Connected
Roof Type Tile
Attached Garage true
Garage true
Private Pool Yes
Building
Story 2
Entry Level Two
Foundation Basement
Lot Size Range 1/4 to less than 1/2
Sewer Public Sewer
Water Public
Structure Type Brick
New Construction false
Construction Status Appraisal,Financing,Inspections
Others
Pets Allowed Size Limit
HOA Fee Include 24-Hour Guard,Maintenance Grounds,Private Road,Security,Trash
Senior Community No
Pet Size Extra Large (101+ Lbs.)
Ownership Fee Simple
Monthly Total Fees $394
Acceptable Financing Cash, Conventional
Membership Fee Required Required
Listing Terms Cash, Conventional
Num of Pet 3
Special Listing Condition None
Read Less Info
Want to know what your home might be worth? Contact us for a FREE valuation!

Our team is ready to help you sell your home for the highest possible price ASAP

© 2025 My Florida Regional MLS DBA Stellar MLS. All Rights Reserved.
Bought with COLDWELL BANKER RESIDENTIAL






