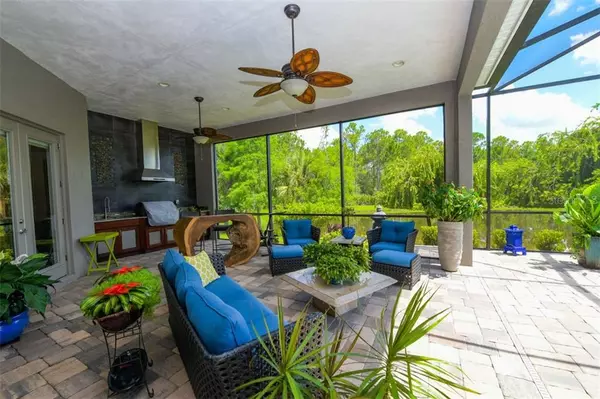$1,329,500
$1,399,000
5.0%For more information regarding the value of a property, please contact us for a free consultation.
3 Beds
4 Baths
3,535 SqFt
SOLD DATE : 02/19/2021
Key Details
Sold Price $1,329,500
Property Type Single Family Home
Sub Type Single Family Residence
Listing Status Sold
Purchase Type For Sale
Square Footage 3,535 sqft
Price per Sqft $376
Subdivision Concession Ph I
MLS Listing ID A4470123
Sold Date 02/19/21
Bedrooms 3
Full Baths 3
Half Baths 1
Construction Status Inspections
HOA Fees $337/qua
HOA Y/N Yes
Year Built 2014
Annual Tax Amount $13,713
Lot Size 0.520 Acres
Acres 0.52
Lot Dimensions 139x
Property Description
A stunning statement of refinement and comfort overlooking peaceful views of the serene lake and preserve, this impeccably designed contemporary masterpiece by John Cannon Homes is nestled among manicured landscaping. Rich with architectural details and exquisite finishes including tray ceilings & moldings, exquisite light fixtures & window treatments, this custom home is further enhanced with a fabulous open layout. The gourmet kitchen is fitted with every appliance a chef desires with 5 burner gas cooktop and hood, built-in oven, wine refrigerator and gorgeous wood cabinetry. A large marble center island with seating unites with the dining area and gathering room with French doors that open to the covered lanai. Spacious and elegant, the master wing offers sitting area, French doors to lanai, 2 walk-in closets with custom cabinetry as well as a spa-like master bath with marble floors, separate vanities, jetted tub, walk-in shower and bidet. There are 2 additional spacious ensuite guest rooms, elegant powder bath as well as an office/den with built-in cabinetry and bonus room with handsome wood floors. Surrounded by lush landscaping, the lanai is the perfect space for easy living or elegant entertaining with an inviting salt water pool with sun shelf, two covered living areas and a well-appointed summer kitchen. Residents of The Concession are just minutes from excellent shopping, dining, medical facilities & I-75, for an unparalleled lifestyle defined by relaxation and recreation.
Location
State FL
County Manatee
Community Concession Ph I
Zoning PDR
Rooms
Other Rooms Bonus Room, Den/Library/Office
Interior
Interior Features Ceiling Fans(s), Crown Molding, High Ceilings, In Wall Pest System, Open Floorplan, Solid Wood Cabinets, Stone Counters, Thermostat, Tray Ceiling(s), Walk-In Closet(s)
Heating Central, Electric
Cooling Central Air, Zoned
Flooring Carpet, Ceramic Tile, Hardwood
Fireplaces Type Living Room
Fireplace true
Appliance Built-In Oven, Cooktop, Dishwasher, Disposal, Dryer, Gas Water Heater, Microwave, Refrigerator, Tankless Water Heater, Washer, Wine Refrigerator
Laundry Inside, Laundry Room
Exterior
Exterior Feature French Doors, Irrigation System, Outdoor Grill, Outdoor Kitchen, Rain Gutters, Sidewalk
Parking Features Driveway, Garage Door Opener, Garage Faces Side
Garage Spaces 3.0
Pool In Ground, Pool Alarm, Salt Water
Community Features Deed Restrictions, Gated, Golf Carts OK, Golf, Sidewalks
Utilities Available Cable Available, Electricity Connected, Public, Sewer Connected, Sprinkler Recycled, Underground Utilities, Water Connected
Amenities Available Fence Restrictions, Gated, Optional Additional Fees
Waterfront Description Lake,Pond
View Y/N 1
Water Access 1
Water Access Desc Lake,Pond
View Trees/Woods, Water
Roof Type Tile
Porch Covered, Deck, Patio, Screened
Attached Garage true
Garage true
Private Pool Yes
Building
Lot Description In County, Near Golf Course, Sidewalk, Paved, Private
Story 1
Entry Level One
Foundation Slab
Lot Size Range 1/2 to less than 1
Builder Name John Cannon
Sewer Public Sewer
Water Public
Architectural Style Custom
Structure Type Block,Stucco
New Construction false
Construction Status Inspections
Schools
Elementary Schools Robert E Willis Elementary
Middle Schools Nolan Middle
High Schools Lakewood Ranch High
Others
Pets Allowed Yes
HOA Fee Include Common Area Taxes,Escrow Reserves Fund,Maintenance Grounds,Other
Senior Community No
Ownership Fee Simple
Monthly Total Fees $337
Acceptable Financing Cash, Conventional
Membership Fee Required Required
Listing Terms Cash, Conventional
Num of Pet 2
Special Listing Condition None
Read Less Info
Want to know what your home might be worth? Contact us for a FREE valuation!

Our team is ready to help you sell your home for the highest possible price ASAP

© 2024 My Florida Regional MLS DBA Stellar MLS. All Rights Reserved.
Bought with BERKSHIRE HATHAWAY HOMESERVICES FLORIDA REALTY






