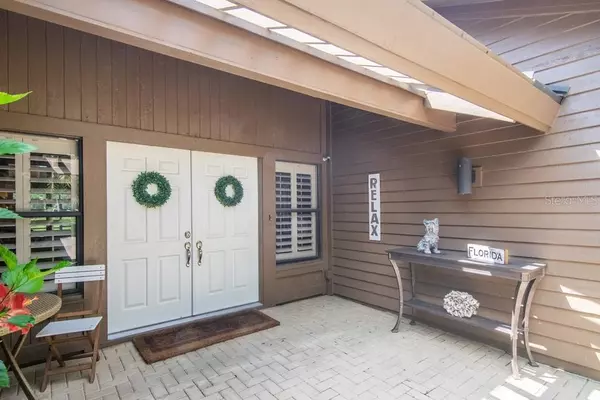$597,900
$597,900
For more information regarding the value of a property, please contact us for a free consultation.
3 Beds
3 Baths
2,844 SqFt
SOLD DATE : 06/03/2021
Key Details
Sold Price $597,900
Property Type Single Family Home
Sub Type Single Family Residence
Listing Status Sold
Purchase Type For Sale
Square Footage 2,844 sqft
Price per Sqft $210
Subdivision Saddlebrook
MLS Listing ID T3304713
Sold Date 06/03/21
Bedrooms 3
Full Baths 3
Construction Status No Contingency
HOA Fees $940/qua
HOA Y/N Yes
Year Built 1986
Annual Tax Amount $5,587
Lot Size 9,147 Sqft
Acres 0.21
Property Description
WATERFRONT PANORAMIC VIEWS OF SIX HOLES ON THE ARNOLD PALMER DESIGNED GOLF COURSE IN SADDLEBROOK RESORT'S RESIDENTIAL AREA OF FAIRWAY VILLAGE. PROFESSIONALLY DECORATED BY A TEXAN WHO MASTERED IN HOME DESIGN FOR MANY HOMEOWNERS IN THE AREA. ALL FURNISHINGS, OIL PAINTINGS, WALL ART AND ACCESSORIES ARE AVAILABLE. THE GOLF CART, FIRE PIT AND OUTDOOR SEATING ARE ALSO AVAILABLE TO PURCHASE. THE SPA AND HOT TUB IN THE HUGE SCREEN ENCLOSURE OVERLOOKING THE GOLF COURSE AND WATER ARE INCLUDED IN THE PRICE OF THE HOME. THE 3.5 CAR GARAGE HAS RECENTLY BEEN REMODELED WITH "GLADIATOR" ORGANIZATIONAL INNOVATIVE WORKSPACE PRODUCTS. INCLUDING BENCH, STORAGE BINS, CEILINGS, WALLS, AND FLOORING, ALL NEW AND IS A MAN'S DREAM SPACE! THE LIVING ROOM HAS A STONE FIREPLACE. ALL THE BEDROOMS HAVE BUILT-IN CLOSETS FOR MAXIMUM STORAGE SPACE AND ORGANIZATION. THIS IS A MODEL PERFECT PROPERTY FOR THE DESCRIMINATING BUYERS. LOCATION LOCATION LOCATION, PERFECTION SAYS IT ALL. ALTHOUGH INFORMATION IS BELIEVED TO BE ACCURATE IT IS NOT GUARANTEED.
Location
State FL
County Pasco
Community Saddlebrook
Zoning MPUD
Rooms
Other Rooms Breakfast Room Separate, Den/Library/Office, Family Room, Formal Living Room Separate, Great Room, Inside Utility
Interior
Interior Features Ceiling Fans(s), High Ceilings, Open Floorplan, Skylight(s), Solid Surface Counters, Solid Wood Cabinets, Stone Counters, Thermostat, Vaulted Ceiling(s), Walk-In Closet(s), Wet Bar, Window Treatments
Heating Central, Electric
Cooling Central Air, Humidity Control
Flooring Hardwood, Tile
Furnishings Negotiable
Fireplace true
Appliance Bar Fridge, Dishwasher, Disposal, Dryer, Electric Water Heater, Ice Maker, Indoor Grill, Microwave, Range, Range Hood, Refrigerator, Washer, Water Softener
Laundry Inside, Laundry Room, Other
Exterior
Exterior Feature French Doors, Irrigation System, Outdoor Grill, Rain Gutters, Shade Shutter(s), Sliding Doors, Sprinkler Metered
Parking Features Covered, Driveway, Garage Door Opener, Garage Faces Side, Golf Cart Garage, Golf Cart Parking, Ground Level, Guest, On Street, Parking Pad, Workshop in Garage
Garage Spaces 3.0
Community Features Buyer Approval Required, Deed Restrictions, Fishing, Fitness Center, Gated, Golf Carts OK, Pool, Tennis Courts
Utilities Available BB/HS Internet Available, Cable Connected, Electricity Connected, Fiber Optics, Fire Hydrant, Phone Available, Propane, Public, Sewer Connected, Sprinkler Well, Street Lights, Underground Utilities, Water Connected
Amenities Available Basketball Court, Cable TV, Clubhouse, Fence Restrictions, Fitness Center, Gated, Golf Course, Maintenance, Optional Additional Fees, Pickleball Court(s), Pool, Sauna, Security, Shuffleboard Court, Spa/Hot Tub, Tennis Court(s), Trail(s), Vehicle Restrictions
Waterfront Description Pond
View Y/N 1
View Golf Course, Trees/Woods, Water
Roof Type Metal
Porch Enclosed, Front Porch, Patio, Porch, Rear Porch, Screened
Attached Garage true
Garage true
Private Pool No
Building
Lot Description Cul-De-Sac, In County, Near Golf Course, On Golf Course, Oversized Lot, Street Dead-End, Paved, Private
Story 1
Entry Level One
Foundation Slab
Lot Size Range 0 to less than 1/4
Sewer Public Sewer
Water Public, Well
Architectural Style Contemporary
Structure Type Wood Frame,Wood Siding
New Construction false
Construction Status No Contingency
Schools
Elementary Schools Wesley Chapel Elementary-Po
Middle Schools Thomas E Weightman Middle-Po
High Schools Wesley Chapel High-Po
Others
Pets Allowed Yes
HOA Fee Include 24-Hour Guard,Common Area Taxes,Pool,Insurance,Maintenance Structure,Maintenance Grounds,Maintenance,Pool,Private Road,Security,Sewer
Senior Community No
Ownership Fee Simple
Monthly Total Fees $940
Acceptable Financing Cash, Conventional
Membership Fee Required Required
Listing Terms Cash, Conventional
Special Listing Condition None
Read Less Info
Want to know what your home might be worth? Contact us for a FREE valuation!

Our team is ready to help you sell your home for the highest possible price ASAP

© 2025 My Florida Regional MLS DBA Stellar MLS. All Rights Reserved.
Bought with CENTURY 21 BILL NYE REALTY






