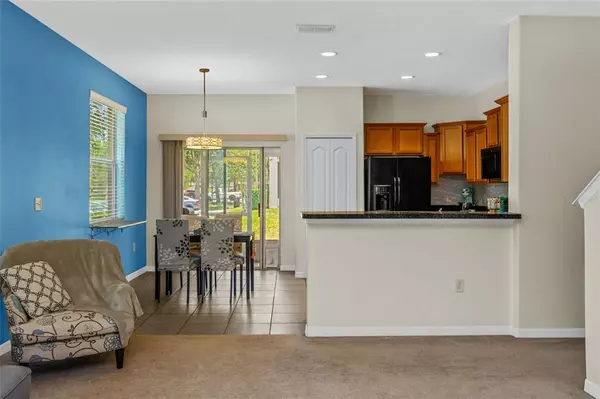$205,333
$199,000
3.2%For more information regarding the value of a property, please contact us for a free consultation.
2 Beds
3 Baths
1,530 SqFt
SOLD DATE : 06/22/2021
Key Details
Sold Price $205,333
Property Type Townhouse
Sub Type Townhouse
Listing Status Sold
Purchase Type For Sale
Square Footage 1,530 sqft
Price per Sqft $134
Subdivision Towns Legacy Park
MLS Listing ID O5945713
Sold Date 06/22/21
Bedrooms 2
Full Baths 2
Half Baths 1
Construction Status Appraisal,Inspections
HOA Fees $175/mo
HOA Y/N Yes
Year Built 2011
Annual Tax Amount $1,848
Lot Size 2,613 Sqft
Acres 0.06
Property Description
MULTIPLE OFFERS, HIGHEST AND BEST BY 5/23 5PM. A must see property at an amazing price! This end unit with 1 car garage has a great open concept floorplan. There is a half bath located downstairs and a spacious living room and kitchen. Microwave and dishwasher are brand new 2021 and all kitchen appliances are included. Off the kitchen is a great screened in outdoor space, plenty of room for enjoying the FL weather and relaxing. Upstairs are 2 double master suites with huge walk in closets and full bathrooms. The laundry area is also conveniently located upstairs with its own private room. Water Heater is 2020 and building roof was just redone in 2020. Property is close to major highways, shopping, dining and theme parks. Schedule your showing today before its gone!
Location
State FL
County Polk
Community Towns Legacy Park
Interior
Interior Features Ceiling Fans(s), Eat-in Kitchen, Kitchen/Family Room Combo, Open Floorplan, Walk-In Closet(s)
Heating Central
Cooling Central Air
Flooring Carpet, Tile
Fireplace false
Appliance Dishwasher, Microwave, Range, Refrigerator
Laundry Laundry Room, Upper Level
Exterior
Exterior Feature Rain Gutters, Sliding Doors
Garage Spaces 1.0
Community Features Gated, Pool
Utilities Available Cable Connected, Electricity Connected
Amenities Available Gated, Maintenance, Pool
Roof Type Shingle
Attached Garage true
Garage true
Private Pool No
Building
Lot Description Corner Lot
Story 2
Entry Level Two
Foundation Slab
Lot Size Range 0 to less than 1/4
Sewer Public Sewer
Water Public
Structure Type Block
New Construction false
Construction Status Appraisal,Inspections
Schools
Elementary Schools Citrus Ridge
Others
Pets Allowed Yes
HOA Fee Include Pool,Maintenance Structure,Maintenance Grounds,Pest Control
Senior Community No
Ownership Fee Simple
Monthly Total Fees $211
Acceptable Financing Cash, Conventional
Membership Fee Required Required
Listing Terms Cash, Conventional
Special Listing Condition None
Read Less Info
Want to know what your home might be worth? Contact us for a FREE valuation!

Our team is ready to help you sell your home for the highest possible price ASAP

© 2024 My Florida Regional MLS DBA Stellar MLS. All Rights Reserved.
Bought with SUNSHINE LIFE REALTY LLC






