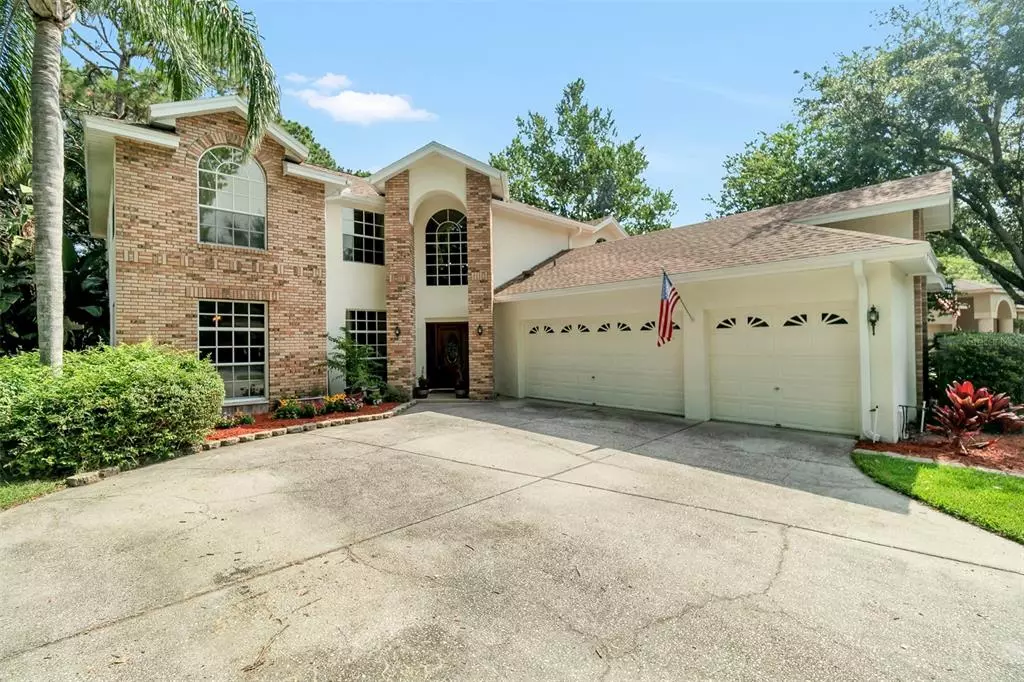$730,000
$729,900
For more information regarding the value of a property, please contact us for a free consultation.
5 Beds
3 Baths
3,320 SqFt
SOLD DATE : 06/29/2021
Key Details
Sold Price $730,000
Property Type Single Family Home
Sub Type Single Family Residence
Listing Status Sold
Purchase Type For Sale
Square Footage 3,320 sqft
Price per Sqft $219
Subdivision Warwick Hills
MLS Listing ID U8123308
Sold Date 06/29/21
Bedrooms 5
Full Baths 3
Construction Status Inspections
HOA Fees $183/qua
HOA Y/N Yes
Year Built 1996
Annual Tax Amount $6,140
Lot Size 0.400 Acres
Acres 0.4
Lot Dimensions 103x172
Property Description
Welcome to your new Home Sweet Home! A pristine 5 bedrooms, 3 bathroom home with a 3 car garage in the popular gated community of East Lake Woodlands! You will fall in love with the privacy of this home situated on over a quarter of acre of scenic conservation and no rear neighbors. Relax or entertain poolside in your new screened in pool deck with bluetooth spa heater, overlooking the Brooker Creek Preserve. This home includes an extensive list of upgrades including new engineered hardwood flooring throughout, all three bathroom remodels which include high end vanities, custom tiled showers, Moen fixtures and new lighting. Featuring high ceilings, a formal dining room, wood burning fireplace with German chimera, reverse osmosis filtration system, and huge master suite with sitting area and en suite bathroom you will never want to leave! Roof 2018 & Dual HVACs less than 5 years old! Experience two renowned championship golf courses, tennis courts, swimming pools, fitness center and clubhouse memberships. Oldsmar is centrally located with No flood insurance required, close to dining, shopping, highly rated schools, beaches, and Tampa International Airport.
Location
State FL
County Pinellas
Community Warwick Hills
Zoning RPD-2.5_1.0
Interior
Interior Features Ceiling Fans(s), Eat-in Kitchen, High Ceilings, Kitchen/Family Room Combo, Living Room/Dining Room Combo, Walk-In Closet(s)
Heating Electric
Cooling Central Air
Flooring Ceramic Tile, Hardwood
Fireplaces Type Decorative, Living Room, Wood Burning
Fireplace true
Appliance Cooktop, Dishwasher, Disposal, Electric Water Heater, Kitchen Reverse Osmosis System, Microwave, Refrigerator, Water Softener
Laundry Laundry Room
Exterior
Exterior Feature Irrigation System, Sliding Doors
Parking Features Driveway, Garage Door Opener, Oversized
Garage Spaces 3.0
Pool In Ground, Salt Water, Screen Enclosure
Community Features Deed Restrictions, Fitness Center, Gated, Golf Carts OK, Tennis Courts
Utilities Available Cable Connected, Electricity Connected, Sewer Connected, Street Lights
Amenities Available Gated, Golf Course, Park, Playground
Roof Type Shingle
Porch Covered, Enclosed, Screened
Attached Garage true
Garage true
Private Pool Yes
Building
Lot Description Conservation Area, Sidewalk, Paved
Story 2
Entry Level Two
Foundation Slab
Lot Size Range 1/4 to less than 1/2
Sewer Public Sewer
Water Public
Structure Type Block
New Construction false
Construction Status Inspections
Schools
Elementary Schools Cypress Woods Elementary-Pn
Middle Schools Carwise Middle-Pn
High Schools East Lake High-Pn
Others
Pets Allowed Yes
HOA Fee Include 24-Hour Guard,Common Area Taxes,Management,Private Road
Senior Community No
Ownership Fee Simple
Monthly Total Fees $183
Acceptable Financing Cash, Conventional
Membership Fee Required Required
Listing Terms Cash, Conventional
Special Listing Condition None
Read Less Info
Want to know what your home might be worth? Contact us for a FREE valuation!

Our team is ready to help you sell your home for the highest possible price ASAP

© 2024 My Florida Regional MLS DBA Stellar MLS. All Rights Reserved.
Bought with ENGEL & VOLKERS BELLEAIR






