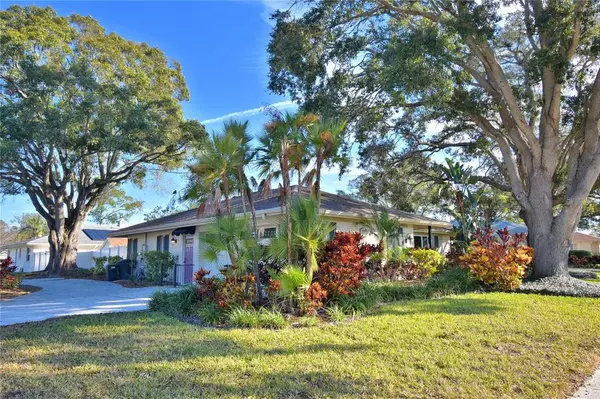$405,000
$399,900
1.3%For more information regarding the value of a property, please contact us for a free consultation.
2 Beds
2 Baths
1,868 SqFt
SOLD DATE : 07/13/2021
Key Details
Sold Price $405,000
Property Type Single Family Home
Sub Type Single Family Residence
Listing Status Sold
Purchase Type For Sale
Square Footage 1,868 sqft
Price per Sqft $216
Subdivision Clearview Lake Estate
MLS Listing ID P4915979
Sold Date 07/13/21
Bedrooms 2
Full Baths 2
Construction Status Financing,Inspections
HOA Y/N No
Year Built 1972
Annual Tax Amount $5,069
Lot Size 9,583 Sqft
Acres 0.22
Lot Dimensions 95x100
Property Description
BACK ON THE MARKET!! Location! Location! Location! This home is too good to miss! Boasting a 'Tommy Bahama' interior style and open floor plan. Crown molding throughout, Newer AC. Huge family room- half is being used as a den with stack stone wood burning fireplace and glowing hardwood floor. Inviting kitchen with wood soft close cabinets and newer stainless steel appliances. French doors from the family room lead you to the oversized screened lanai and privacy fenced backyard to enjoy the beautiful Florida weather. Both bedrooms are enormous with walk in closets and ceramic tile flooring! High impact hurricane windows throughout the house. Large, oak trees canopy this beautiful, corner lot home. The 2 car AIR CONDITIONED garage complete with epoxy floor! Custom built shed to match the house for extra storage. Circular driveway for plenty of parking space. Conveniently located in Clearwater and near Dunedin. Perfect location for easy access to the Gulf beaches, nearby shopping, medical facilities and Tampa International Airport.
Location
State FL
County Pinellas
Community Clearview Lake Estate
Interior
Interior Features Ceiling Fans(s), Crown Molding, Split Bedroom, Walk-In Closet(s), Window Treatments
Heating Central, Electric
Cooling Central Air
Flooring Carpet, Ceramic Tile
Fireplace true
Appliance Dishwasher, Microwave, Range, Refrigerator, Washer
Laundry Inside, Laundry Room
Exterior
Exterior Feature Fence, French Doors, Irrigation System, Lighting
Garage Spaces 2.0
Fence Vinyl
Utilities Available Public, Street Lights
Roof Type Shingle
Attached Garage true
Garage true
Private Pool No
Building
Lot Description Corner Lot, Sidewalk, Paved
Story 1
Entry Level One
Foundation Slab
Lot Size Range 0 to less than 1/4
Sewer Public Sewer
Water Public
Structure Type Block
New Construction false
Construction Status Financing,Inspections
Others
Senior Community No
Ownership Fee Simple
Acceptable Financing Cash, Conventional, FHA, VA Loan
Listing Terms Cash, Conventional, FHA, VA Loan
Special Listing Condition None
Read Less Info
Want to know what your home might be worth? Contact us for a FREE valuation!

Our team is ready to help you sell your home for the highest possible price ASAP

© 2025 My Florida Regional MLS DBA Stellar MLS. All Rights Reserved.
Bought with FUTURE HOME REALTY INC






