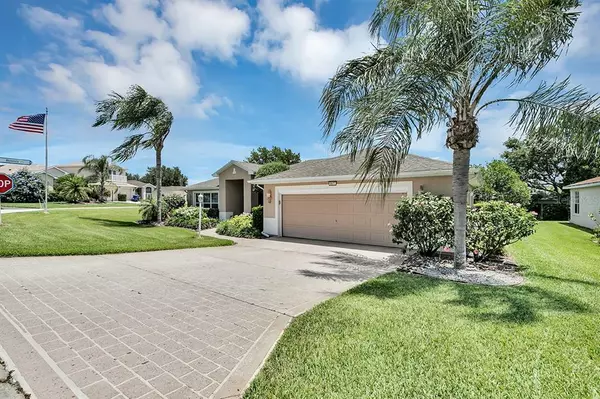$335,000
$330,000
1.5%For more information regarding the value of a property, please contact us for a free consultation.
3 Beds
2 Baths
2,100 SqFt
SOLD DATE : 07/21/2021
Key Details
Sold Price $335,000
Property Type Single Family Home
Sub Type Single Family Residence
Listing Status Sold
Purchase Type For Sale
Square Footage 2,100 sqft
Price per Sqft $159
Subdivision Royal Harbor
MLS Listing ID O5946146
Sold Date 07/21/21
Bedrooms 3
Full Baths 2
Construction Status Inspections
HOA Fees $161/mo
HOA Y/N Yes
Year Built 2006
Annual Tax Amount $2,838
Lot Size 0.270 Acres
Acres 0.27
Property Description
Oh, this might just be the “Royal Harbor” pool home you have been waiting for! Custom Langley II model has fabulous upgrades inside and out, as well as distinctive design details. Let’s start with this over-sized corner lot offering plenty of elbow room, tropical plantings & Palms, painted driveway & walkway. And no worries about watering this tropical paradise, Owners installed an “irrigation well!” Step inside and you are offered splendid views straight through the Great Room to the wonderful, custom 15x25 solar heated salt pool, which was completely resurfaced in 2018. Great Room, Dining Room and Kitchen are all open to one another to offer open-plan living, easy entertaining spaces for family and friends. Another added bonus is the separate 14x16 Den/Study/Media Room, just off the Foyer, which includes large windows for plenty of sunshine and natural light. Gorgeous custom Kitchen is adorned with granite counters, custom wood cabinets (Sub-zero refrigerator & Miel dishwasher with matching cabinet faces), crown molding at 42” tops & roll-out’s. Fabulous range is “dual-fuel” with gas top & broiler and electric oven. Tile backsplash and solar tube rounds out this designer Kitchen. Enjoy casual dining at the sunny Breakfast Nook which the overlooks Lanai & sparkling pool. Bedrooms 2 & 3 are split from Master and share a lovely Bath with tub/shower combo, cultured marble top, custom tile and another sunny, light-filled window. Generous Master Bedroom is 18x15 and includes private access to Lanai/pool, large custom closet, ensuite Bath with large shower, dual sinks-Corian, raised counter and linen closet. There’s still more in this much-loved home; Water softener & filtration system (salt/whole house), Double-Pane windows and sliders, no wire shelving in home- all wood, extra storage closet off Great Room and also in Laundry Room. Oversized garage is 25x26 and includes Central vacuum system, roll-up front screen, insulated garage door and ceiling (as well as Lanai ceiling insulated) AND garage is air conditioned! Savings on this home includes Therma-foil in attic & concrete poured exterior walls,, as well as that private well. Owners pre-plumbed with gas for a pool heater, pre-plumbed for a gas generator, as well as a gas stub currently on Lanai for great pool BBQ’s. Also included is a termite bond, custom window treatments and great neighbors in Central Florida’s only 55+ gated, site-built community on the Harris Chain of Lakes. Call today for your personal tour of this one-of-a-kind home in a one-of-a-kind community- Welcome Home!
Location
State FL
County Lake
Community Royal Harbor
Zoning PD
Rooms
Other Rooms Den/Library/Office, Inside Utility
Interior
Interior Features Ceiling Fans(s), Kitchen/Family Room Combo, Open Floorplan, Solid Wood Cabinets, Split Bedroom, Stone Counters, Thermostat, Walk-In Closet(s), Window Treatments
Heating Central
Cooling Central Air
Flooring Carpet, Ceramic Tile
Furnishings Negotiable
Fireplace false
Appliance Dishwasher, Disposal, Dryer, Gas Water Heater, Microwave, Range, Refrigerator, Washer, Water Filtration System, Water Softener
Laundry Inside, Laundry Room
Exterior
Exterior Feature Irrigation System, Rain Gutters, Sliding Doors
Parking Features Driveway, Garage Door Opener, Oversized, Workshop in Garage
Garage Spaces 2.0
Pool Gunite, In Ground, Salt Water, Screen Enclosure, Solar Heat
Community Features Association Recreation - Owned, Buyer Approval Required, Deed Restrictions, Fishing, Fitness Center, Gated, Golf Carts OK, Handicap Modified, Park, Pool, Sidewalks, Tennis Courts, Water Access, Waterfront, Wheelchair Access
Utilities Available BB/HS Internet Available, Cable Connected, Electricity Connected, Fiber Optics, Natural Gas Connected, Sewer Connected, Underground Utilities, Water Connected
Amenities Available Cable TV, Clubhouse, Dock, Fence Restrictions, Fitness Center, Gated, Lobby Key Required, Park, Pickleball Court(s), Pool, Recreation Facilities, Shuffleboard Court, Spa/Hot Tub, Storage, Tennis Court(s), Trail(s), Vehicle Restrictions, Wheelchair Access
Water Access 1
Water Access Desc Lake - Chain of Lakes
Roof Type Shingle
Attached Garage true
Garage true
Private Pool Yes
Building
Lot Description Corner Lot, City Limits, Paved, Private
Story 1
Entry Level One
Foundation Slab
Lot Size Range 1/4 to less than 1/2
Sewer Public Sewer
Water Public, Well
Structure Type Block,Stucco
New Construction false
Construction Status Inspections
Others
Pets Allowed Yes
HOA Fee Include Cable TV,Common Area Taxes,Pool,Escrow Reserves Fund,Management,Pool,Private Road,Recreational Facilities
Senior Community Yes
Ownership Fee Simple
Monthly Total Fees $161
Acceptable Financing Cash, Conventional, VA Loan
Membership Fee Required Required
Listing Terms Cash, Conventional, VA Loan
Special Listing Condition None
Read Less Info
Want to know what your home might be worth? Contact us for a FREE valuation!

Our team is ready to help you sell your home for the highest possible price ASAP

© 2024 My Florida Regional MLS DBA Stellar MLS. All Rights Reserved.
Bought with LOGAN LAND & HOMES, INC.






