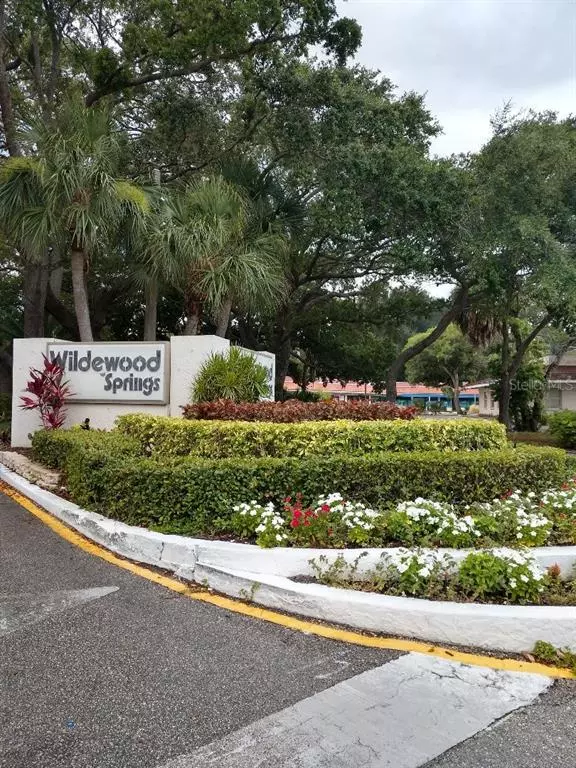$230,000
$221,500
3.8%For more information regarding the value of a property, please contact us for a free consultation.
2 Beds
2 Baths
1,408 SqFt
SOLD DATE : 07/22/2021
Key Details
Sold Price $230,000
Property Type Condo
Sub Type Condominium
Listing Status Sold
Purchase Type For Sale
Square Footage 1,408 sqft
Price per Sqft $163
Subdivision Wildewood Spgs Stage 4D Of Palm Tree
MLS Listing ID A4503832
Sold Date 07/22/21
Bedrooms 2
Full Baths 2
Condo Fees $1,188
Construction Status Financing
HOA Y/N No
Year Built 1978
Annual Tax Amount $2,451
Lot Size 2.610 Acres
Acres 2.61
Property Description
This Condo is located in a Wild Life Preserve and is beautifully landscaped. The Condo has renovations with new Waterproof Flooring with floor barriers underneath the flooring, unit comes with furnishings, ceiling fans, and is beautifully decorated. The Kitchen has stainless steel appliances (all purchased 6 years ago). This Condo is an open concept with sliding doors onto the Lanai from the Living Room/Dining Room, and from the Master Bedroom. The Lanai has Hurricane Windows and has vertical blinds, there is also a large Storage Area on the Lanai. The Master Bedroom has a ceiling fan and a full walk-in closet, the Master Bath has tub/shower combo.. The Second Bedroom also has a ceiling fan, walk-in closet and the bath with a walk-in shower. The Air Conditioner was new in 2019, Hot Water Heater 2015. The Seller has many extras that come with this home, extra blinds, and paint for any touch-ups you may need to make.
Location
State FL
County Manatee
Community Wildewood Spgs Stage 4D Of Palm Tree
Zoning PDR
Interior
Interior Features Built-in Features, Ceiling Fans(s), Living Room/Dining Room Combo, Open Floorplan, Thermostat, Walk-In Closet(s), Window Treatments
Heating Central
Cooling Central Air
Flooring Hardwood
Fireplace false
Appliance Dishwasher, Dryer, Electric Water Heater, Exhaust Fan, Ice Maker, Microwave, Range, Range Hood, Refrigerator, Washer
Exterior
Exterior Feature Balcony, Irrigation System, Sliding Doors, Storage
Community Features Association Recreation - Owned, Buyer Approval Required, Deed Restrictions, Handicap Modified, Irrigation-Reclaimed Water, No Truck/RV/Motorcycle Parking, Pool, Racquetball, Sidewalks, Special Community Restrictions, Tennis Courts
Utilities Available Cable Available, Cable Connected, Electricity Available, Electricity Connected, Public, Sewer Connected, Street Lights, Water Connected
View Pool
Roof Type Shingle
Attached Garage false
Garage false
Private Pool No
Building
Lot Description Sidewalk, Paved
Story 1
Entry Level One
Foundation Slab
Sewer Public Sewer
Water None
Structure Type Stucco
New Construction false
Construction Status Financing
Others
Pets Allowed Size Limit
HOA Fee Include Cable TV,Pool,Escrow Reserves Fund,Internet,Maintenance Structure,Maintenance Grounds,Maintenance,Management,Pool,Recreational Facilities,Security,Sewer,Trash,Water
Senior Community No
Pet Size Small (16-35 Lbs.)
Ownership Condominium
Monthly Total Fees $396
Membership Fee Required Required
Num of Pet 2
Special Listing Condition None
Read Less Info
Want to know what your home might be worth? Contact us for a FREE valuation!

Our team is ready to help you sell your home for the highest possible price ASAP

© 2024 My Florida Regional MLS DBA Stellar MLS. All Rights Reserved.
Bought with COLDWELL BANKER REALTY






