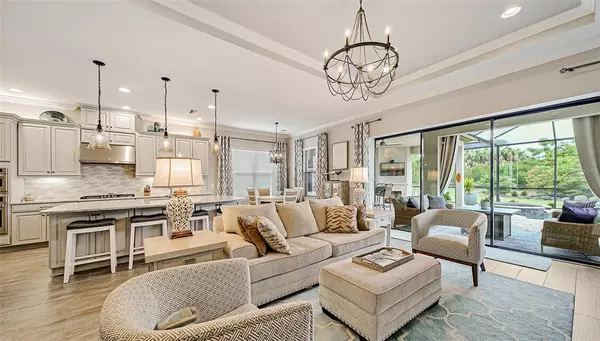$878,000
$865,000
1.5%For more information regarding the value of a property, please contact us for a free consultation.
3 Beds
4 Baths
2,117 SqFt
SOLD DATE : 07/27/2021
Key Details
Sold Price $878,000
Property Type Single Family Home
Sub Type Single Family Residence
Listing Status Sold
Purchase Type For Sale
Square Footage 2,117 sqft
Price per Sqft $414
Subdivision Esplanade Golf And Country Club
MLS Listing ID A4504419
Sold Date 07/27/21
Bedrooms 3
Full Baths 3
Half Baths 1
Construction Status Inspections
HOA Fees $563/qua
HOA Y/N Yes
Year Built 2018
Annual Tax Amount $8,718
Lot Size 8,712 Sqft
Acres 0.2
Property Description
Elegance and luxurious abound in this Farnese Model by Taylor Morrison in the beautiful and sought-after championship golf course and country club community of Esplanade. This home is captivating from the newly designed stone wine wall to the gourmet kitchen. This popular Farnese with 3 bedrooms, 3 ½ baths and spacious floor plan is nothing but spectacular.
As you enter this beautiful home you will find crown molding, gorgeous ceramic tile flooring, upgraded lighting, and a study. Enjoy abundant natural light and tranquil views from the great room with large sliding glass doors that flow to the covered lanai featuring a captivating, heated pool/spa with LED lighting and a view of the pond and golf course. The extended serene, screened lanai features Nebula lighting, a fireplace, built in grill with bar, storage, bar refrigerator, granite and a conveniently hidden trash can. Spend your days/evenings enjoying this beautiful oasis while entertaining or enjoying a peaceful moment to yourself. Beyond that you will be amazed by this gourmet kitchen with breakfast nook and upgraded stainless steel GE Café appliances, which would be any chef's dream. In addition, this gourmet kitchen features a large island, sleek quartz counter tops and a gas range.
Retreat to the lovely Owner's Suite featuring an en-suite with dual vanities, tile flooring, walk in shower with double shower heads and spacious walk-in closet. The second en-suite bedroom features a ceiling fan, large closet with tile flooring in the bathroom along with a tub/shower combo. The third en-suite bedroom features a ceiling fan, bay window, walk-in closet with tile flooring in the bathroom along with tub/shower combo. This home features a large laundry room with built in cabinets and a half bath nearby, a two-car acrylic sealed extended garage with two remotes and a keypad entry, a security system as well as a Ring doorbell. There are seamless gutters on the front of the house as well as hurricane shutters. THIS IS A GOLF INCLUDED HOME. For more information on Esplanade Golf and Country please visit www.esplanadelwr.com
Location
State FL
County Manatee
Community Esplanade Golf And Country Club
Zoning RESI
Interior
Interior Features Ceiling Fans(s), Crown Molding, Eat-in Kitchen, In Wall Pest System, Kitchen/Family Room Combo, Master Bedroom Main Floor, Open Floorplan, Pest Guard System, Stone Counters, Thermostat, Tray Ceiling(s), Walk-In Closet(s), Window Treatments
Heating Central, Electric, Heat Pump, Natural Gas, Zoned
Cooling Central Air, Humidity Control, Zoned
Flooring Carpet, Ceramic Tile
Fireplace false
Appliance Built-In Oven, Convection Oven, Cooktop, Dishwasher, Disposal, Dryer, Exhaust Fan, Gas Water Heater, Microwave, Refrigerator, Tankless Water Heater, Washer
Laundry Inside, Laundry Room
Exterior
Exterior Feature Hurricane Shutters, Irrigation System, Lighting, Outdoor Grill, Outdoor Kitchen, Rain Gutters, Sidewalk, Sliding Doors, Sprinkler Metered
Parking Features Driveway, Garage Door Opener, Off Street
Garage Spaces 2.0
Pool Child Safety Fence, Fiber Optic Lighting, Gunite, Heated, In Ground, Screen Enclosure
Community Features Deed Restrictions, Fitness Center, Gated, Golf Carts OK, Golf, Handicap Modified, Irrigation-Reclaimed Water, No Truck/RV/Motorcycle Parking, Playground, Pool, Racquetball, Sidewalks, Tennis Courts
Utilities Available Cable Connected, Electricity Connected, Natural Gas Connected, Phone Available, Private, Sewer Connected, Sprinkler Recycled, Street Lights, Underground Utilities, Water Connected
Amenities Available Clubhouse, Fence Restrictions, Fitness Center, Gated, Golf Course, Maintenance, Pickleball Court(s), Pool, Recreation Facilities, Security, Shuffleboard Court, Spa/Hot Tub, Tennis Court(s)
View Y/N 1
View Golf Course, Pool, Trees/Woods, Water
Roof Type Tile
Porch Covered, Patio, Screened
Attached Garage false
Garage true
Private Pool Yes
Building
Lot Description Sidewalk, Paved
Story 1
Entry Level One
Foundation Slab
Lot Size Range 0 to less than 1/4
Builder Name Taylor Morrison
Sewer Public Sewer
Water Canal/Lake For Irrigation, Private
Architectural Style Ranch
Structure Type Stucco
New Construction false
Construction Status Inspections
Others
Pets Allowed No
HOA Fee Include Pool,Escrow Reserves Fund,Maintenance Grounds,Management,Pool,Recreational Facilities,Security
Senior Community No
Ownership Fee Simple
Monthly Total Fees $605
Membership Fee Required Required
Special Listing Condition None
Read Less Info
Want to know what your home might be worth? Contact us for a FREE valuation!

Our team is ready to help you sell your home for the highest possible price ASAP

© 2025 My Florida Regional MLS DBA Stellar MLS. All Rights Reserved.
Bought with KW SUNCOAST






