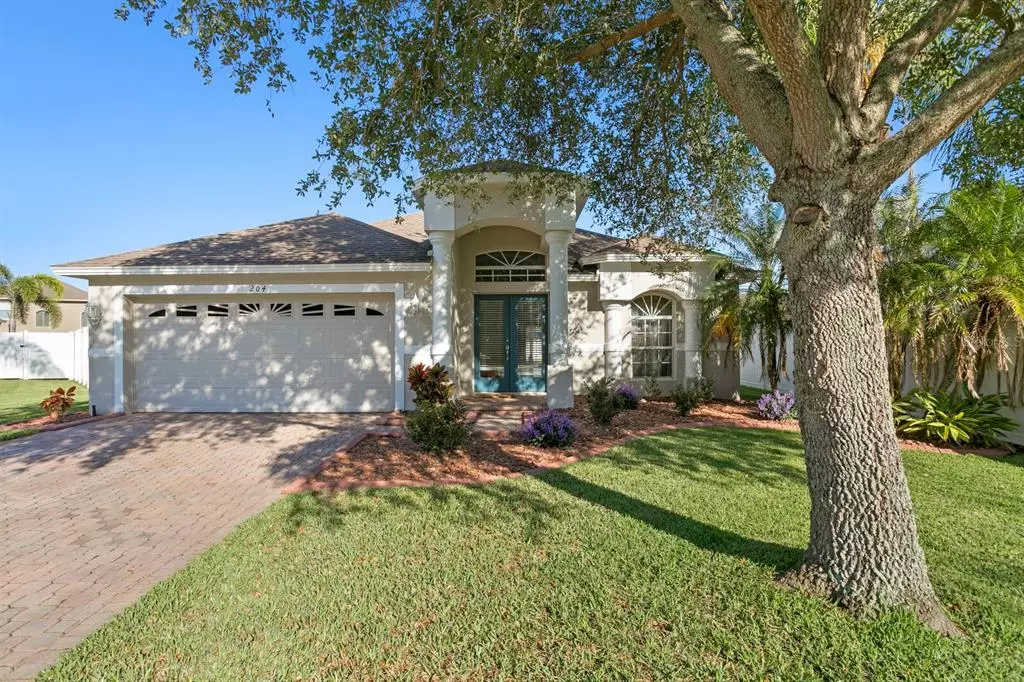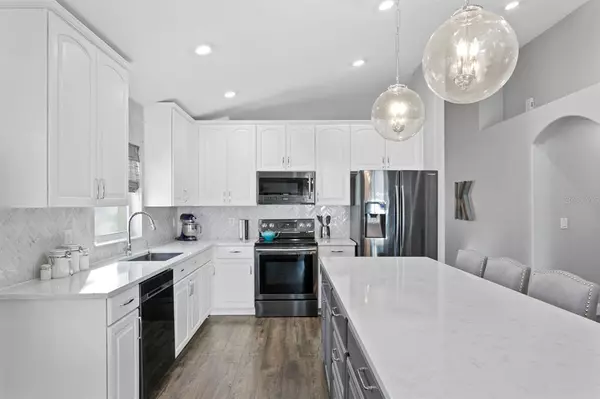$500,000
$450,000
11.1%For more information regarding the value of a property, please contact us for a free consultation.
3 Beds
2 Baths
2,026 SqFt
SOLD DATE : 07/30/2021
Key Details
Sold Price $500,000
Property Type Single Family Home
Sub Type Single Family Residence
Listing Status Sold
Purchase Type For Sale
Square Footage 2,026 sqft
Price per Sqft $246
Subdivision Bay Arbor Unit 1A
MLS Listing ID U8120846
Sold Date 07/30/21
Bedrooms 3
Full Baths 2
Construction Status No Contingency
HOA Fees $49
HOA Y/N Yes
Year Built 2000
Annual Tax Amount $5,230
Lot Size 0.280 Acres
Acres 0.28
Lot Dimensions 71x155
Property Description
From the minute you arrive at Bay Arbor gated community, you will fall in love with this quiet, quaint neighborhood. You will love that this community is nestled away from the hustle and bustle of busy city living. This three-bedroom, two-bath home sits on an oversized, 12,000-plus-square-foot double-lot. Step into the newly painted front door, where the formal living space and separate dining room feature vaulted ceilings that flow into the open kitchen and family room. The completely updated kitchen features dark stainless steel appliances, an under-mount stainless steel kitchen sink, white and grey quartz countertops, large closet pantry and a large island with an eat-in bar. Another great kitchen feature is the built-in desk with elegant glass-front upper cabinets and tiled backsplash, making this the perfect place to work from home. The large master suite is truly unique, featuring a separate bonus room, which could be perfect for a home office, nursery, gym or cozy sitting nook. The master suite features vaulted ceilings, an extra-large walk-in closet and an en-suite bath. The master bath includes a jetted garden tub, a glass-enclosed walk-in shower, double sinks and vanity space. The split floor plan provides two guest bedrooms that access a shared bath, with double sinks and a bathtub/shower combo. The family room provides access to the beautiful backyard and covered patio area through glass sliding doors. Step into the backyard where this home truly shines. Completely fenced-in backyard with plenty of green space, a large swimming pool and a built-in propane fire pit. The covered patio is the perfect place to enjoy a cup of coffee or a glass of wine. Home features laundry room equipped with storage cabinets and utility sink, with access to the garage. The two-car garage features commercial-grade epoxy flooring and ample shelving. Enjoy the natural wildlife of the neighborhood; deers and birds. Bay Arbor features a community pool, playground and volleyball area. 30-minute drive to Tampa International Airport and St Pete-Clearwater International Airport. Close to shopping, theaters, recreational parks and nightlife. BRAND NEW ROOF MAY 2021, HVAC 2019 & WATER HEATER 2019.
Location
State FL
County Pinellas
Community Bay Arbor Unit 1A
Rooms
Other Rooms Den/Library/Office, Family Room, Formal Dining Room Separate, Inside Utility
Interior
Interior Features Built-in Features, Ceiling Fans(s), High Ceilings, Kitchen/Family Room Combo, Living Room/Dining Room Combo, Master Bedroom Main Floor, Open Floorplan, Solid Surface Counters, Solid Wood Cabinets, Split Bedroom, Stone Counters, Thermostat, Vaulted Ceiling(s)
Heating Central, Electric
Cooling Central Air
Flooring Laminate
Furnishings Unfurnished
Fireplace false
Appliance Dishwasher, Disposal, Dryer, Electric Water Heater, Microwave, Range, Refrigerator, Washer, Water Softener
Laundry Inside, Laundry Room
Exterior
Exterior Feature Fence, Irrigation System, Sidewalk, Sliding Doors
Parking Features Driveway, Garage Door Opener, Guest
Garage Spaces 2.0
Fence Vinyl
Pool Gunite, In Ground, Pool Sweep, Salt Water, Tile
Community Features Deed Restrictions, Gated, Playground, Pool, Sidewalks
Utilities Available Cable Available, Electricity Connected, Sewer Connected, Water Connected
View Trees/Woods
Roof Type Shingle
Porch Patio, Rear Porch
Attached Garage true
Garage true
Private Pool Yes
Building
Lot Description City Limits, Paved
Story 1
Entry Level One
Foundation Slab
Lot Size Range 1/4 to less than 1/2
Sewer Public Sewer
Water Public
Architectural Style Florida, Traditional
Structure Type Block,Stucco
New Construction false
Construction Status No Contingency
Schools
Elementary Schools Forest Lakes Elementary-Pn
Middle Schools Carwise Middle-Pn
High Schools East Lake High-Pn
Others
Pets Allowed Yes
HOA Fee Include Common Area Taxes,Pool,Maintenance Grounds,Management,Private Road
Senior Community No
Ownership Fee Simple
Monthly Total Fees $98
Acceptable Financing Cash, Conventional, FHA, VA Loan
Membership Fee Required Required
Listing Terms Cash, Conventional, FHA, VA Loan
Special Listing Condition None
Read Less Info
Want to know what your home might be worth? Contact us for a FREE valuation!

Our team is ready to help you sell your home for the highest possible price ASAP

© 2024 My Florida Regional MLS DBA Stellar MLS. All Rights Reserved.
Bought with EXP REALTY LLC






