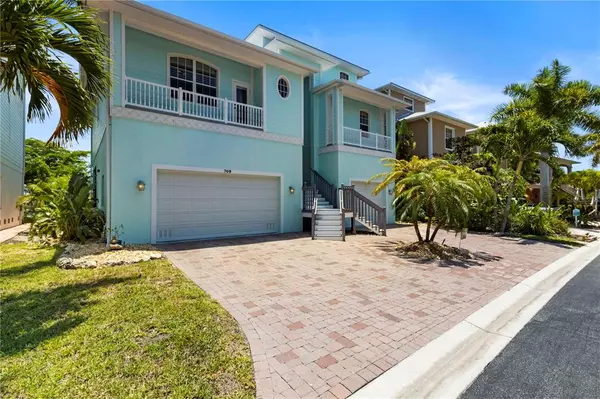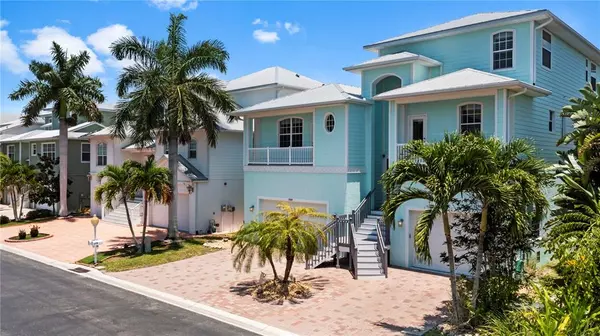$1,280,000
$1,500,000
14.7%For more information regarding the value of a property, please contact us for a free consultation.
5 Beds
4 Baths
3,554 SqFt
SOLD DATE : 07/30/2021
Key Details
Sold Price $1,280,000
Property Type Single Family Home
Sub Type Single Family Residence
Listing Status Sold
Purchase Type For Sale
Square Footage 3,554 sqft
Price per Sqft $360
Subdivision Shakett Creek Pointe
MLS Listing ID A4501670
Sold Date 07/30/21
Bedrooms 5
Full Baths 4
Construction Status Appraisal,Financing,Inspections
HOA Fees $87/ann
HOA Y/N Yes
Year Built 2007
Annual Tax Amount $7,064
Lot Size 6,098 Sqft
Acres 0.14
Property Description
Absolutely Stunning Key West Style Home located in boating community of Shakett Creek Pointe. Large home with 4 bedrooms, 4 baths with Den that could be a 5th bedroom if needed. Large Open Floor plan in the main living area with plenty of room for a large family. Plantation shutters and Bamboo floors throughout. Balcony on main level and Master Bedroom overlooking a beautiful Canal view. Enjoy the spectacular Sunrises every morning. Media room to enjoy the games or a movie with everyone invited. Caged pool off the lower level. Shared dock with lift /water/electric on dock. Composite decking on the dock and balconies for easy care. 4 Car garage for all the cars and toys. Friendly Gated community that has a community well for the irrigation. Professional Photos will be added in a few days. This is a beautiful home ready for the new family to enjoy.
Location
State FL
County Sarasota
Community Shakett Creek Pointe
Zoning RSF1
Rooms
Other Rooms Den/Library/Office, Great Room, Inside Utility, Media Room
Interior
Interior Features Ceiling Fans(s), Crown Molding, Elevator, High Ceilings, Living Room/Dining Room Combo, Open Floorplan, Solid Wood Cabinets, Stone Counters, Walk-In Closet(s), Window Treatments
Heating Central
Cooling Central Air, Mini-Split Unit(s)
Flooring Carpet, Ceramic Tile, Wood
Furnishings Unfurnished
Fireplace false
Appliance Bar Fridge, Dishwasher, Disposal, Dryer, Electric Water Heater, Microwave, Range, Range Hood, Refrigerator, Washer
Laundry Laundry Chute, Laundry Room
Exterior
Exterior Feature French Doors, Irrigation System, Lighting, Shade Shutter(s), Sidewalk, Sliding Doors
Parking Features Garage Door Opener, Ground Level
Garage Spaces 3.0
Pool Gunite, Heated, In Ground, Screen Enclosure
Utilities Available Cable Connected, Electricity Connected, Sewer Connected, Sprinkler Well, Street Lights, Underground Utilities, Water Connected
View Y/N 1
Water Access 1
Water Access Desc Canal - Saltwater
View Water
Roof Type Metal
Porch Covered, Patio, Screened
Attached Garage true
Garage true
Private Pool Yes
Building
Lot Description Flood Insurance Required, FloodZone, In County, Sidewalk, Private
Story 3
Entry Level Three Or More
Foundation Slab
Lot Size Range 0 to less than 1/4
Sewer Public Sewer
Water Public
Architectural Style Key West
Structure Type Block,Cement Siding,Concrete
New Construction false
Construction Status Appraisal,Financing,Inspections
Schools
Elementary Schools Laurel Nokomis Elementary
Middle Schools Laurel Nokomis Middle
High Schools Venice Senior High
Others
Pets Allowed Yes
Senior Community No
Pet Size Extra Large (101+ Lbs.)
Ownership Fee Simple
Monthly Total Fees $87
Acceptable Financing Cash, Conventional
Membership Fee Required Required
Listing Terms Cash, Conventional
Num of Pet 10+
Special Listing Condition None
Read Less Info
Want to know what your home might be worth? Contact us for a FREE valuation!

Our team is ready to help you sell your home for the highest possible price ASAP

© 2024 My Florida Regional MLS DBA Stellar MLS. All Rights Reserved.
Bought with KELLER WILLIAMS ISLAND LIFE REAL ESTATE






