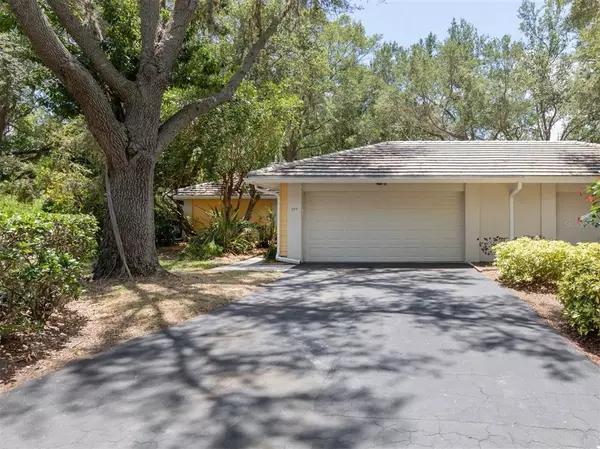$279,000
$279,000
For more information regarding the value of a property, please contact us for a free consultation.
2 Beds
2 Baths
1,218 SqFt
SOLD DATE : 08/09/2021
Key Details
Sold Price $279,000
Property Type Single Family Home
Sub Type Villa
Listing Status Sold
Purchase Type For Sale
Square Footage 1,218 sqft
Price per Sqft $229
Subdivision Myrtle Trace At Plan
MLS Listing ID N6115465
Sold Date 08/09/21
Bedrooms 2
Full Baths 2
Condo Fees $1,300
Construction Status Appraisal,Financing,Inspections
HOA Fees $41/ann
HOA Y/N Yes
Year Built 1984
Annual Tax Amount $2,170
Property Description
Beautiful "move in ready" 2 bedroom 2 bath attached Villa with a 2 car garage in Myrtle Trace at The Plantation, a sought after community in Venice FL. This home has a peaceful and private location at the end of a cul-de-sac. Gulf Coast beaches, historic Downtown Venice, parks, trails, restaurants, and shopping are all nearby. Easy access to Hwy 41 and I-75. Here is an opportunity to experience high quality of living near Florida's Gulf Coast. This villa has luxury vinyl flooring with a lifetime warranty in the living areas and bedrooms, and tile floors in the kitchen and baths. Large, open dining and living area with vaulted ceilings and a view of the backyard and sideyard vegetation. The kitchen has been recently updated from the studs with new, light cabinetry, new stainless appliances and undermount sink and pretty granite counters. A breakfast bar and eat-in kitchen area open into the dining/living area and lanai. Enjoy the outdoor natural setting from all of your windows. Outside the lanai, there is a large outdoor patio . The master and guest bedrooms and baths are separated nicely from the living area. Both bathrooms have been updated and modernized. The roof was replaced in 2012, A/C was replaced in 2017. New tankless water heater. New washer and dryer. Main panel was replaced this year. The courtyard patio was recently replaced. This welcoming community of Myrtle Trace has it's own clubhouse and pool for the enjoyment of it's residents. Additionally, a choice of memberships- social, fitness/tennis, and golf are available but not required, at Plantation Golf and Country Club.
Location
State FL
County Sarasota
Community Myrtle Trace At Plan
Zoning RSF2
Interior
Interior Features Ceiling Fans(s), Eat-in Kitchen, High Ceilings, Living Room/Dining Room Combo, Master Bedroom Main Floor, Open Floorplan, Solid Wood Cabinets, Stone Counters, Thermostat, Vaulted Ceiling(s)
Heating Central
Cooling Central Air
Flooring Ceramic Tile, Vinyl
Fireplace false
Appliance Dishwasher, Disposal, Dryer, Microwave, Range, Refrigerator, Tankless Water Heater, Washer
Exterior
Exterior Feature Sliding Doors
Garage Spaces 2.0
Community Features Deed Restrictions, Pool
Utilities Available Cable Available, Electricity Connected, Public, Sewer Connected, Underground Utilities, Water Connected
Amenities Available Clubhouse
Roof Type Concrete,Tile
Attached Garage true
Garage true
Private Pool No
Building
Lot Description Cul-De-Sac
Story 1
Entry Level One
Foundation Slab
Lot Size Range Non-Applicable
Sewer Public Sewer
Water Public
Structure Type Block,Stucco
New Construction false
Construction Status Appraisal,Financing,Inspections
Others
Pets Allowed Number Limit, Size Limit
HOA Fee Include Common Area Taxes,Pool,Escrow Reserves Fund,Maintenance Structure,Maintenance Grounds,Pool,Trash
Senior Community No
Pet Size Small (16-35 Lbs.)
Ownership Condominium
Monthly Total Fees $475
Acceptable Financing Cash, Conventional
Membership Fee Required Required
Listing Terms Cash, Conventional
Num of Pet 1
Special Listing Condition None
Read Less Info
Want to know what your home might be worth? Contact us for a FREE valuation!

Our team is ready to help you sell your home for the highest possible price ASAP

© 2025 My Florida Regional MLS DBA Stellar MLS. All Rights Reserved.
Bought with GULF SHORES REALTY






