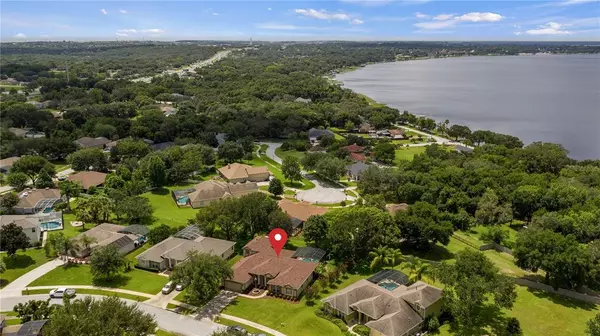$505,000
$495,000
2.0%For more information regarding the value of a property, please contact us for a free consultation.
4 Beds
4 Baths
3,310 SqFt
SOLD DATE : 08/31/2021
Key Details
Sold Price $505,000
Property Type Single Family Home
Sub Type Single Family Residence
Listing Status Sold
Purchase Type For Sale
Square Footage 3,310 sqft
Price per Sqft $152
Subdivision Minneola Highland Ridge Ph 02 Lt 40 Or
MLS Listing ID G5044532
Sold Date 08/31/21
Bedrooms 4
Full Baths 4
Construction Status Inspections
HOA Fees $30/ann
HOA Y/N Yes
Year Built 2002
Annual Tax Amount $3,151
Lot Size 0.340 Acres
Acres 0.34
Property Description
One or more photo(s) has been virtually staged. This property is situated in a quiet neighborhood called Highland Ridge. The community is tucked just off Hwy 27 and provides convenient access to all Central Florida has to offer. The exquisite 4 bedroom and 4 bathroom home is updated to meet the highest standards of comfort and luxury. The crown wrapped Formal areas greet you with a stunning view of the tranquil pool and porch through dual sliding glass doors. The Master also allows sun seeking owners easy access to the outdoors through their own generously glassed sliding door. New granite in the kitchen is a perfect compliment to the newer appliances. Outdoor viewing, on the included large screen TV, can be enjoyed year round with the retractable sunshades and 3 ceiling fans to keep you comfortable. All five wall mounted Flat Screen TV's are actually included. The Lanai is beautifully lit with string lights crisscrossing the entire screened in enclosure. The large second story bonus room boasts a private balcony. This secluded retreat can be protected from the elements by a power retractable awning. This thoughtful floorplan provides an additional first floor master with outdoor access through the private bathroom. Venturing through the large laundry room with space for both a deep freeze and an additional fridge, you will find a deep oversized garage. Not only is there room for two cars side by side, but you can also fit a golf cart or motorcycles with room to spare. You are also sure to love the built in speaker system which can broadcast your favorite tunes form the master suite, to the back porch, into the family room and all the way up to the bonus room. While you're rocking out you can enjoy the piece of mind that comes with a brand new roof wrapped in new coordinated seamless gutters. This property is truly stunning and awaiting your arrival. Come check it out!
Location
State FL
County Lake
Community Minneola Highland Ridge Ph 02 Lt 40 Or
Zoning RSF-2
Rooms
Other Rooms Bonus Room
Interior
Interior Features Ceiling Fans(s), Crown Molding, Master Bedroom Main Floor, Walk-In Closet(s)
Heating Central, Natural Gas, Zoned
Cooling Central Air, Zoned
Flooring Carpet, Ceramic Tile, Wood
Fireplace false
Appliance Dishwasher, Disposal, Dryer, Gas Water Heater, Microwave, Range, Refrigerator, Washer, Water Softener
Laundry Inside, Laundry Room
Exterior
Exterior Feature Awning(s), Balcony
Parking Features Garage Door Opener
Garage Spaces 2.0
Pool Gunite, Heated, In Ground, Outside Bath Access, Screen Enclosure
Utilities Available BB/HS Internet Available, Cable Available, Electricity Connected, Natural Gas Connected, Water Connected
Roof Type Shingle
Porch Covered, Front Porch, Rear Porch, Screened
Attached Garage true
Garage true
Private Pool Yes
Building
Entry Level Two
Foundation Slab
Lot Size Range 1/4 to less than 1/2
Sewer Septic Tank
Water None
Structure Type Block
New Construction false
Construction Status Inspections
Others
Pets Allowed Yes
Senior Community No
Ownership Fee Simple
Monthly Total Fees $30
Acceptable Financing Cash, Conventional
Membership Fee Required Required
Listing Terms Cash, Conventional
Special Listing Condition None
Read Less Info
Want to know what your home might be worth? Contact us for a FREE valuation!

Our team is ready to help you sell your home for the highest possible price ASAP

© 2025 My Florida Regional MLS DBA Stellar MLS. All Rights Reserved.
Bought with ELITE RENTAL MANAGEMENT, INC.






