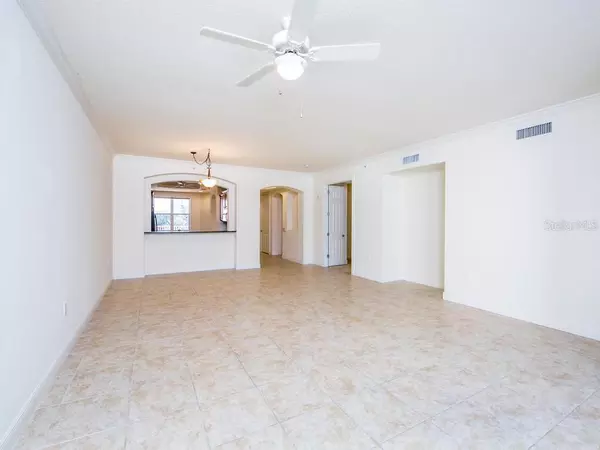$334,000
$334,000
For more information regarding the value of a property, please contact us for a free consultation.
2 Beds
2 Baths
1,862 SqFt
SOLD DATE : 09/16/2021
Key Details
Sold Price $334,000
Property Type Condo
Sub Type Condominium
Listing Status Sold
Purchase Type For Sale
Square Footage 1,862 sqft
Price per Sqft $179
Subdivision Grande Oaks Preserve
MLS Listing ID A4508667
Sold Date 09/16/21
Bedrooms 2
Full Baths 2
Condo Fees $1,959
Construction Status Inspections
HOA Y/N No
Year Built 2007
Annual Tax Amount $3,247
Property Description
Note: pictures show condominium prior to owner moving in. Enjoy luxurious, carefree Florida living in this two-bedroom, two-bath, plus den, with closet, with serene pond views and exceptional location. Tucked away in an 18-acre preserve, you will find Grande Oaks Preserve, a gated, tranquil oasis with a resort lifestyle. A secure garage and elevator welcome you home. Inside, you will be pampered by natural light, high ceilings, a separate den and a gorgeous kitchen with granite countertops, raised-panel cabinetry and breakfast nook. The master suite features a spacious walk-in closet, dual sinks, a Roman shower and a relaxing jetted tub. Recreational amenities include a heated pool and spa, fully-equipped fitness center, lighted Har-Tru clay tennis courts and clubhouse with catering kitchen. Plus, close vicinity to the country's award-winning beaches, remarkable arts and culture, restaurants, entertainment and shopping and just a half-mile to Whole Foods and The Mall at University Town Center: a world-class fashion and dining destination.
Location
State FL
County Sarasota
Community Grande Oaks Preserve
Zoning RSF3
Rooms
Other Rooms Den/Library/Office, Inside Utility
Interior
Interior Features Ceiling Fans(s), Crown Molding, High Ceilings, Living Room/Dining Room Combo, Solid Wood Cabinets, Split Bedroom, Stone Counters, Tray Ceiling(s), Walk-In Closet(s)
Heating Central
Cooling Central Air
Flooring Carpet, Tile
Furnishings Negotiable
Fireplace false
Appliance Dishwasher, Disposal, Dryer, Electric Water Heater, Microwave, Range, Refrigerator, Washer
Exterior
Exterior Feature Balcony, Irrigation System, Lighting, Sidewalk, Sliding Doors, Tennis Court(s)
Parking Features Assigned, Guest, Under Building
Garage Spaces 1.0
Community Features Buyer Approval Required, Deed Restrictions, Fitness Center, Gated, Pool, Sidewalks, Tennis Courts, Waterfront
Utilities Available Public
Amenities Available Clubhouse, Elevator(s), Fitness Center, Gated, Lobby Key Required, Maintenance, Pool, Spa/Hot Tub, Tennis Court(s)
View Y/N 1
Roof Type Tile
Attached Garage false
Garage true
Private Pool No
Building
Story 4
Entry Level One
Foundation Slab, Stilt/On Piling
Sewer Public Sewer
Water Public
Structure Type Block
New Construction false
Construction Status Inspections
Others
Pets Allowed Yes
HOA Fee Include Pool,Escrow Reserves Fund,Insurance,Maintenance Structure,Maintenance Grounds,Pool,Private Road,Recreational Facilities,Sewer,Water
Senior Community No
Pet Size Medium (36-60 Lbs.)
Ownership Condominium
Monthly Total Fees $653
Acceptable Financing Cash, Conventional
Listing Terms Cash, Conventional
Num of Pet 3
Special Listing Condition None
Read Less Info
Want to know what your home might be worth? Contact us for a FREE valuation!

Our team is ready to help you sell your home for the highest possible price ASAP

© 2024 My Florida Regional MLS DBA Stellar MLS. All Rights Reserved.
Bought with PREMIER SOTHEBYS INTL REALTY






