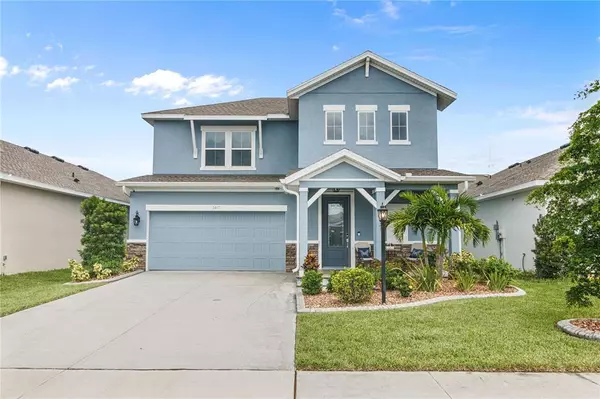$480,000
$485,000
1.0%For more information regarding the value of a property, please contact us for a free consultation.
3 Beds
3 Baths
2,204 SqFt
SOLD DATE : 09/16/2021
Key Details
Sold Price $480,000
Property Type Single Family Home
Sub Type Single Family Residence
Listing Status Sold
Purchase Type For Sale
Square Footage 2,204 sqft
Price per Sqft $217
Subdivision Moss Creek Ph I
MLS Listing ID T3324248
Sold Date 09/16/21
Bedrooms 3
Full Baths 2
Half Baths 1
Construction Status Inspections
HOA Fees $116/qua
HOA Y/N Yes
Year Built 2019
Annual Tax Amount $5,071
Lot Size 5,227 Sqft
Acres 0.12
Property Description
The Alstonia lifestyle home has a beautiful open and airy layout that you will fall in love with. This house has 3 bedrooms, 2 Bath and half and a Den that you can convert to a bedroom or your office. The gourmet kitchen beautifully done with quartz countertops, has Vinyl floors in the whole House (No carpet at all). Your master bedroom suite is downstairs and offers a glamorous retreat from the world and includes a deluxe bathroom and walk in closet. The loft is HUGE and it has an extra room upstairs that you can also convert as an office or storage room. This home is 1 1/2 years old. The home is in like new condition and all appliances were upgraded at the time of purchase of the home. Double sliding doors, It has an extended screened lanai for you to have great outdoor entrainment. Close to I-75, You are close to beaches, restaurants, shopping, UTC mall, medical facilities. Downtown Bradenton, Bradenton Beach, Lido Beach, St. Armand Circle, Downtown Sarasota, Longboat Key are all just a short drive. Schedule your showing TODAY!!!
Location
State FL
County Manatee
Community Moss Creek Ph I
Zoning RSF4
Interior
Interior Features Living Room/Dining Room Combo, Master Bedroom Main Floor, Open Floorplan, Solid Wood Cabinets, Stone Counters, Walk-In Closet(s)
Heating Central
Cooling Central Air
Flooring Vinyl
Fireplace false
Appliance Dishwasher, Disposal, Dryer, Microwave, Range, Range Hood, Refrigerator, Washer
Exterior
Exterior Feature Fence, Irrigation System, Sliding Doors
Garage Spaces 2.0
Community Features Playground, Pool
Utilities Available Cable Connected, Electricity Connected, Public
Amenities Available Gated, Pool
Roof Type Shingle
Attached Garage true
Garage true
Private Pool No
Building
Story 2
Entry Level Two
Foundation Slab
Lot Size Range 0 to less than 1/4
Sewer Public Sewer
Water Public
Structure Type Stucco
New Construction false
Construction Status Inspections
Schools
Elementary Schools Tara Elementary
Middle Schools Braden River Middle
High Schools Braden River High
Others
Pets Allowed Breed Restrictions
HOA Fee Include Pool,Maintenance Grounds,Pool
Senior Community No
Ownership Fee Simple
Monthly Total Fees $116
Acceptable Financing Cash, Conventional, FHA, VA Loan
Membership Fee Required Required
Listing Terms Cash, Conventional, FHA, VA Loan
Special Listing Condition None
Read Less Info
Want to know what your home might be worth? Contact us for a FREE valuation!

Our team is ready to help you sell your home for the highest possible price ASAP

© 2024 My Florida Regional MLS DBA Stellar MLS. All Rights Reserved.
Bought with WHITE SANDS REALTY GROUP FL






