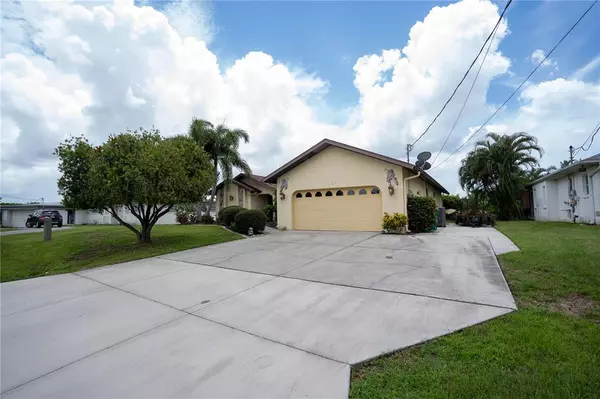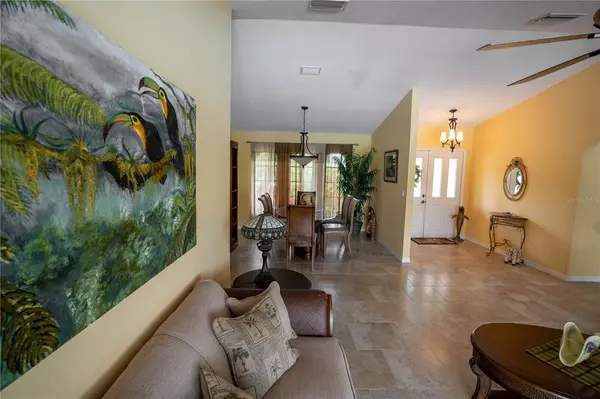$560,000
$600,000
6.7%For more information regarding the value of a property, please contact us for a free consultation.
3 Beds
2 Baths
1,987 SqFt
SOLD DATE : 09/17/2021
Key Details
Sold Price $560,000
Property Type Single Family Home
Sub Type Single Family Residence
Listing Status Sold
Purchase Type For Sale
Square Footage 1,987 sqft
Price per Sqft $281
Subdivision Port Charlotte Sec 006
MLS Listing ID D6120164
Sold Date 09/17/21
Bedrooms 3
Full Baths 2
Construction Status No Contingency
HOA Y/N No
Year Built 1989
Annual Tax Amount $3,526
Lot Size 10,454 Sqft
Acres 0.24
Lot Dimensions 80x126x84x125
Property Description
Welcome to a true Florida Home. Upon walking in the French front doors, you can see straight through the house over looking the large in ground swimming pool and right out to the Saltwater beyond it. This house boasts a split floor plan with the Master Suite off to the left, 2 large walk-in closets for him and her, double vanity, and a separate shower and tub. The Master Suite also has fully opening sliders that lead out to the Patio/Pool area. This home offers a formal Living Room, a formal Dining Room, eat in Kitchen, a Huge Family Room perfect for a family get together or hosting parties. All of the sliders completely open up, giving you that perfect indoor/outdoor flow. Cathedral ceilings and Skylights are another addition, as well as a Laundry Room. The Kitchen is equipped with a gas range, granite countertops and white cabinets. behind the sink in the kitchen is a pass through window for the patio. The oversized pantry in the kitchen is perfect for stocking up on some of your favorite snacks. The outdoor patio and screened in pool cage will probably be your favorite spot to relax with a cup of coffee in the morning and listen to the birds wake up and chirp. Or enjoy the sun setting as the sky changes colors and gives you those beautiful pink and purple clouds over the water. The dock was just recently redone in 2021. The house features an electric boat lift, fish fileting table, and water ran to the dock. This home is just a 5 minute boat ride to the Harbor. Across the Harbor is Fisherman's Village, known for it's amazing restaurants and shopping. If you are unsure of how one home could be the perfect fit for you and your family, come on by and see this one for yourself.
Location
State FL
County Charlotte
Community Port Charlotte Sec 006
Zoning RSF3.5
Direction NE
Rooms
Other Rooms Attic, Family Room, Formal Dining Room Separate, Formal Living Room Separate, Great Room, Inside Utility
Interior
Interior Features Cathedral Ceiling(s), Ceiling Fans(s), Eat-in Kitchen, High Ceilings, Kitchen/Family Room Combo, Master Bedroom Main Floor, Skylight(s), Split Bedroom, Stone Counters, Thermostat, Walk-In Closet(s), Window Treatments
Heating Propane
Cooling Central Air
Flooring Tile
Fireplace false
Appliance Dishwasher, Disposal, Dryer, Electric Water Heater, Exhaust Fan, Microwave, Range, Refrigerator, Washer
Laundry Laundry Room
Exterior
Exterior Feature Irrigation System, Lighting, Outdoor Grill, Rain Gutters, Sliding Doors
Parking Features Boat, Driveway, Garage Door Opener, Off Street, Oversized
Garage Spaces 2.0
Pool Fiberglass, In Ground, Screen Enclosure
Utilities Available BB/HS Internet Available, Cable Connected, Electricity Connected, Phone Available, Propane, Sewer Connected, Street Lights, Water Connected
Waterfront Description Canal - Saltwater
View Y/N 1
Water Access 1
Water Access Desc Bay/Harbor,Canal - Saltwater
View Water
Roof Type Shingle
Porch Covered, Deck, Patio, Rear Porch, Screened
Attached Garage true
Garage true
Private Pool Yes
Building
Lot Description Flood Insurance Required, Paved
Story 1
Entry Level One
Foundation Slab
Lot Size Range 0 to less than 1/4
Sewer Public Sewer
Water Public
Structure Type Block
New Construction false
Construction Status No Contingency
Schools
Elementary Schools Peace River Elementary
Middle Schools Port Charlotte Middle
High Schools Charlotte High
Others
Pets Allowed Yes
Senior Community No
Ownership Fee Simple
Acceptable Financing Cash, Conventional, FHA, VA Loan
Membership Fee Required None
Listing Terms Cash, Conventional, FHA, VA Loan
Special Listing Condition None
Read Less Info
Want to know what your home might be worth? Contact us for a FREE valuation!

Our team is ready to help you sell your home for the highest possible price ASAP

© 2024 My Florida Regional MLS DBA Stellar MLS. All Rights Reserved.
Bought with EXP REALTY LLC






