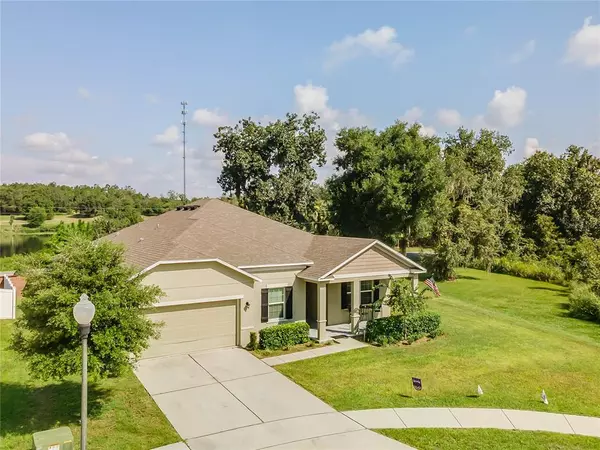$300,000
$299,900
For more information regarding the value of a property, please contact us for a free consultation.
3 Beds
2 Baths
2,068 SqFt
SOLD DATE : 09/20/2021
Key Details
Sold Price $300,000
Property Type Single Family Home
Sub Type Single Family Residence
Listing Status Sold
Purchase Type For Sale
Square Footage 2,068 sqft
Price per Sqft $145
Subdivision Knight Lake Estates
MLS Listing ID O5960305
Sold Date 09/20/21
Bedrooms 3
Full Baths 2
Construction Status Appraisal,Financing,Inspections
HOA Fees $29/ann
HOA Y/N Yes
Year Built 2018
Annual Tax Amount $3,678
Lot Size 9,583 Sqft
Acres 0.22
Property Description
Why wait for new construction? This Maronda Homes built neighborhood remains one of the most popular communities in Mascotte Lake County. Come home to this 2018 **HUGE CORNER LOT** 3 bed 2 bathroom ready to move in gem.***GORGEOUS GRANITE COUNTER TOPS AND STAInlESS STEEL APPLIANCES***Enjoy a**WATERVIEW** view from a **FULLY SCREENED IN PATIO** in your backyard instead of noisy neighbors.***MASTER BATHROOM COMPLETE WITH DUAL SINKS AND BEAUTIFUL WALK IN SHOWER*** Growth and development in the vicinity of Clermont and Groveland continues to expand with new shopping and dining experience available. Nearby you will have the extension of the South Lake Trail Phase 4 that includes walking path ,bike trails, park, lakes and recreational activities. Close to major road ways including the Turnpike, HWY 27, & HWY 50 for access to beaches, downtown Orlando, theme parks, and more.
Location
State FL
County Lake
Community Knight Lake Estates
Rooms
Other Rooms Den/Library/Office
Interior
Interior Features Ceiling Fans(s), Eat-in Kitchen, Kitchen/Family Room Combo, Living Room/Dining Room Combo, Master Bedroom Main Floor, Open Floorplan, Solid Surface Counters, Stone Counters, Thermostat, Walk-In Closet(s)
Heating Central
Cooling Central Air
Flooring Carpet, Tile
Fireplace false
Appliance Dishwasher, Microwave, Range, Refrigerator
Laundry Inside
Exterior
Exterior Feature Sidewalk, Sliding Doors
Garage Spaces 3.0
Community Features Fitness Center, Pool
Utilities Available Public
Amenities Available Clubhouse
View Y/N 1
Roof Type Shingle
Porch Covered
Attached Garage true
Garage true
Private Pool No
Building
Lot Description Sidewalk
Story 1
Entry Level One
Foundation Slab
Lot Size Range 0 to less than 1/4
Sewer Public Sewer
Water Public
Structure Type Stucco
New Construction false
Construction Status Appraisal,Financing,Inspections
Schools
Elementary Schools Mascotte Elem
Middle Schools Gray Middle
High Schools South Lake High
Others
Pets Allowed Yes
HOA Fee Include Pool,Maintenance Grounds
Senior Community No
Ownership Fee Simple
Monthly Total Fees $29
Acceptable Financing Cash, Conventional, FHA, USDA Loan, VA Loan
Membership Fee Required Required
Listing Terms Cash, Conventional, FHA, USDA Loan, VA Loan
Num of Pet 3
Special Listing Condition None
Read Less Info
Want to know what your home might be worth? Contact us for a FREE valuation!

Our team is ready to help you sell your home for the highest possible price ASAP

© 2025 My Florida Regional MLS DBA Stellar MLS. All Rights Reserved.
Bought with EXP REALTY LLC






