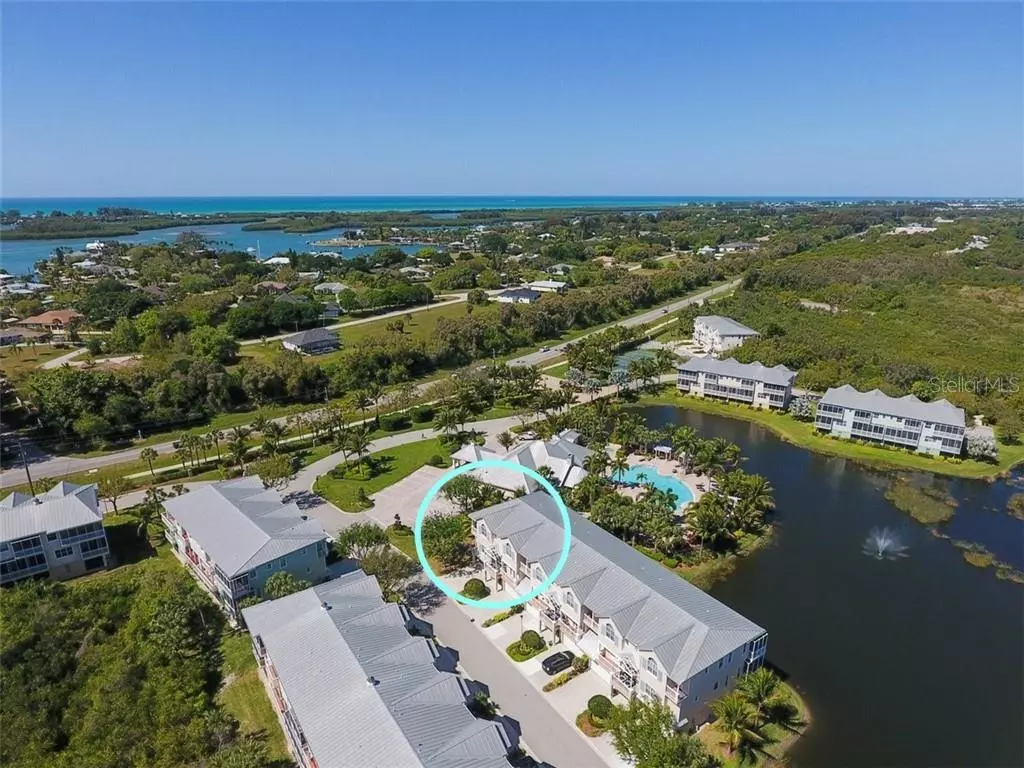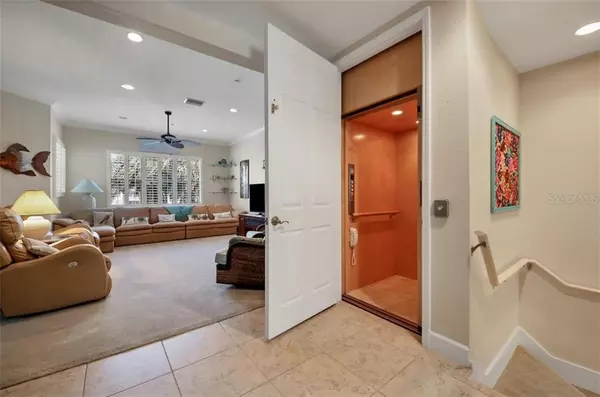$417,000
$425,000
1.9%For more information regarding the value of a property, please contact us for a free consultation.
3 Beds
3 Baths
2,394 SqFt
SOLD DATE : 04/22/2021
Key Details
Sold Price $417,000
Property Type Condo
Sub Type Condominium
Listing Status Sold
Purchase Type For Sale
Square Footage 2,394 sqft
Price per Sqft $174
Subdivision Landings/Coral Crk
MLS Listing ID D6116980
Sold Date 04/22/21
Bedrooms 3
Full Baths 3
Construction Status Inspections
HOA Fees $395/mo
HOA Y/N Yes
Year Built 2007
Annual Tax Amount $5,021
Lot Size 2,178 Sqft
Acres 0.05
Lot Dimensions x740
Property Description
Welcome to the Maintenance FREE Townhome/END UNIT being offered TURN-KEY with high quality furniture, linens to dishes ready to move in. This premier townhome offers 3 bedrooms, 3 bathrooms and a private elevator inside the home and 4 lanai's. This is a second home for buyers making this home used less than a full time resident. On the top floor you will find two of the bedrooms which are ensuites. The spacious master ensuite, offers a large walk in closet, sliding doors with full shutter window treatments, tall ceilings, plenty of natural light, comfortable for a king bed and dressers, private screened balcony overlooking the resort style Clubhouse with pool & spa with no walls shared by neighbors on this end allowing for more screened-in patio area. Master bathroom has a luxury soaking tub, generous size walk-in shower with granite double vanities. Indoor laundry separates both ensuites, is equipped with full size washer & dryer, utility sink and more storage. The 2nd ensuite has a walk in closet with lots of natural light, walk-in shower and balcony. 3rd bedroom is on the second floor with a walk in closet, high ceilings & double doors. 3rd full bathroom located on the 2nd floor has granite countertops with tub/shower combo. Also located on the 2nd floor is the massive kitchen with sub-zero refrigerator, enormous island with sink, breakfast area, solid wood cabinets and that will please every chief. Just off the kitchen is the open style living room with more natural light from the three windows, crown molding and 10.5 ft high ceilings. The dinning area provide more ample light with the 2 windows and is part of the open concept encompassed with the kitchen and living room. The 3rd balcony, just off the living room & dining room has great views being on the end, not everyone gets this much viewable area in this screened in lanai, it also overlooks the Clubhouse and pool area and is private with no walls shared by neighbors. 2019 both A/C units were repaired, lanai's were updated in 2016, water heater replaced in 2019. The oversized 4 car garage allows for plenty of parking or storing outdoor toys, one neighbor even has their boat in the garage. The gated community offers a no expense spared resort style swimming pool & spa, workout room, community center with big screen tv, luxury sitting area, full kitchen, two-sided fireplace for outdoor enjoyment, library, a fishing dock, kayak launch, tennis, golf cart friendly and more. When entering the manicured security gate you will feel the tropical ambiance of elegance and a well cared for community with it's lush landscape and streets lined with palms trees. Just 2 miles to Boca Grande causeway, less than a mile to grocery store, bank, post office and restaurants. Over 5 public golf courses within 6 miles, Englewood Beach about 10 miles and over 5 public boat ramps within 11 miles.
Location
State FL
County Charlotte
Community Landings/Coral Crk
Zoning RSF3.5
Rooms
Other Rooms Inside Utility, Storage Rooms
Interior
Interior Features Ceiling Fans(s), Crown Molding, Eat-in Kitchen, Elevator, High Ceilings, Kitchen/Family Room Combo, Open Floorplan, Solid Surface Counters, Split Bedroom, Stone Counters, Thermostat, Walk-In Closet(s), Window Treatments
Heating Central, Electric
Cooling Central Air
Flooring Carpet, Ceramic Tile
Furnishings Turnkey
Fireplace false
Appliance Built-In Oven, Cooktop, Dishwasher, Disposal, Dryer, Electric Water Heater, Freezer, Ice Maker, Microwave, Refrigerator, Washer
Laundry Inside, Laundry Room
Exterior
Exterior Feature Balcony, French Doors, Sliding Doors
Parking Features Driveway, Garage Door Opener, Oversized, Under Building
Garage Spaces 4.0
Community Features Deed Restrictions, Fishing, Gated, Golf Carts OK, Tennis Courts, Water Access
Utilities Available BB/HS Internet Available, Cable Connected, Electricity Connected, Phone Available, Sewer Connected, Water Connected
Amenities Available Clubhouse, Dock, Gated, Lobby Key Required, Pool, Recreation Facilities, Spa/Hot Tub, Tennis Court(s)
Water Access 1
Water Access Desc Brackish Water,Creek
View Pool
Roof Type Metal
Porch Covered, Deck, Front Porch, Patio, Porch, Rear Porch, Screened
Attached Garage true
Garage true
Private Pool No
Building
Story 3
Entry Level Three Or More
Foundation Stem Wall
Sewer Public Sewer
Water Public
Structure Type Block,Stucco
New Construction false
Construction Status Inspections
Schools
Elementary Schools Vineland Elementary
Middle Schools L.A. Ainger Middle
High Schools Lemon Bay High
Others
Pets Allowed Yes
HOA Fee Include Pool,Escrow Reserves Fund,Insurance,Maintenance Structure,Maintenance Grounds,Management,Pool,Private Road,Recreational Facilities,Trash
Senior Community No
Pet Size Large (61-100 Lbs.)
Ownership Fee Simple
Monthly Total Fees $395
Acceptable Financing Cash, Conventional, FHA, VA Loan
Membership Fee Required Required
Listing Terms Cash, Conventional, FHA, VA Loan
Num of Pet 2
Special Listing Condition None
Read Less Info
Want to know what your home might be worth? Contact us for a FREE valuation!

Our team is ready to help you sell your home for the highest possible price ASAP

© 2024 My Florida Regional MLS DBA Stellar MLS. All Rights Reserved.
Bought with THE BRC GROUP, LLC






