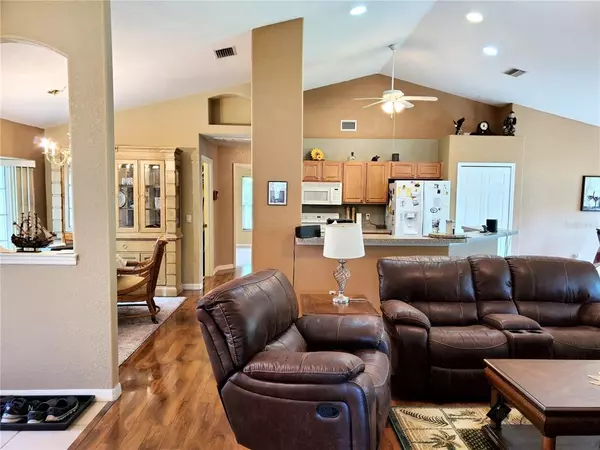$350,000
$315,000
11.1%For more information regarding the value of a property, please contact us for a free consultation.
3 Beds
2 Baths
1,800 SqFt
SOLD DATE : 09/23/2021
Key Details
Sold Price $350,000
Property Type Single Family Home
Sub Type Single Family Residence
Listing Status Sold
Purchase Type For Sale
Square Footage 1,800 sqft
Price per Sqft $194
Subdivision Port Charlotte Sec 051
MLS Listing ID A4511646
Sold Date 09/23/21
Bedrooms 3
Full Baths 2
Construction Status Inspections
HOA Y/N No
Year Built 2005
Annual Tax Amount $3,362
Lot Size 0.700 Acres
Acres 0.7
Lot Dimensions 80x125
Property Description
A parcel like this, (.7 acre / 30,491 sf) included in a waterfront property), in this area and especially at this price is rare. Just imagine what you could do with all of that land in a non-deed restricted area. There is an enormous amount of room for all of your Florida toys-R/Vs, Boats, Jet Skis, Campers, much more and room to add pool (check with the county.) There's so much outdoor space, you just need to bring your vision. But, wait until you see the inside!
Walking through the front door brings you into an open split plan where the first thing you will notice is the view of the Elkcam Waterway and the Audubon-Pennington Nature Park beyond. Almost every room has a view. Lending to the open, bright airy feel is the tall cathedral ceiling with recessed lighting encompassing the great room, dining room, kitchen and breakfast nook. Left of the entry there is a formal dining area with a bay window. There is also a bay window in the breakfast nook. The kitchen features maple cabinets and a large wrap around bar. There is an indoor laundry with a utility sink. On one end of the home, you’ll find the 2 guest bedrooms and the guest bath. On the other side of the home, you’ll find the master suite which encompasses the entire side of the house. The master suite has a tall tray ceiling which makes it feel large and grand. It has an ensuite bathroom with a toilet separated by a pocket door, a double vanity and a larger walk-in shower.
There is storage galore with multiple linen closets, a walk-in closet in every bedroom and 2 walk-in closets in the master suite, built-in medicine cabinets in both bathrooms and attic space. Speaking of, the attic is double insulated with an additional 1' of blown insulation.
Sitting directly across from the bird sanctuary is a bird watcher's delight. In fact, the entire backyard is a delight. Catch dinner right from your backyard. Pick an avocado to have with your fish, dine on your large lanai while watching nature. If you’re an early “bird”, you could have coffee and watch the sunrise over the preserve and the canal.
There are so very many upgrades and new items I'm not sure I can list them all but there is a "Feature Sheet" available. Some of the new and updated items are new Water Heater, New Roof, PGT WinGuard Hurricane Impact Windows and Sliders, Hurricane Shutters, Nest Thermostat, Ring Door Bell, Rachio Wifi Sprinkler System Draws from Canal, Brinks Home Security, Gutters 2018, Metal Studs and more.
To top it all off, you’ll be in a wonderful location in the coveted Section 51 and nearby shopping, restaurants, hospital, mall and 3 miles to I-75.
Come bring your vision and make it your own.
Location
State FL
County Charlotte
Community Port Charlotte Sec 051
Zoning RSF3.5
Rooms
Other Rooms Attic, Breakfast Room Separate, Formal Dining Room Separate, Inside Utility
Interior
Interior Features Built-in Features, Cathedral Ceiling(s), Ceiling Fans(s), High Ceilings, Living Room/Dining Room Combo, Master Bedroom Main Floor, Open Floorplan, Pest Guard System, Solid Wood Cabinets, Split Bedroom, Thermostat, Tray Ceiling(s), Vaulted Ceiling(s), Walk-In Closet(s), Window Treatments
Heating Heat Pump
Cooling Central Air
Flooring Carpet, Ceramic Tile, Laminate
Fireplace false
Appliance Dishwasher, Disposal, Electric Water Heater, Microwave, Range, Refrigerator
Laundry Inside, Laundry Room
Exterior
Exterior Feature Hurricane Shutters, Irrigation System, Rain Gutters, Sliding Doors
Parking Features Driveway, Garage Door Opener
Garage Spaces 2.0
Utilities Available Cable Available, Electricity Connected, Water Connected
Waterfront Description Canal - Freshwater
View Y/N 1
Water Access 1
Water Access Desc Canal - Freshwater
View Park/Greenbelt, Trees/Woods, Water
Roof Type Shingle
Porch Covered, Enclosed, Front Porch, Porch, Rear Porch, Screened
Attached Garage true
Garage true
Private Pool No
Building
Story 1
Entry Level One
Foundation Slab
Lot Size Range 1/2 to less than 1
Sewer Septic Tank
Water Canal/Lake For Irrigation, Public
Architectural Style Spanish/Mediterranean
Structure Type Stucco
New Construction false
Construction Status Inspections
Others
Senior Community No
Ownership Fee Simple
Acceptable Financing Cash, Conventional, FHA, VA Loan
Listing Terms Cash, Conventional, FHA, VA Loan
Special Listing Condition None
Read Less Info
Want to know what your home might be worth? Contact us for a FREE valuation!

Our team is ready to help you sell your home for the highest possible price ASAP

© 2024 My Florida Regional MLS DBA Stellar MLS. All Rights Reserved.
Bought with SUNSET REALTY






