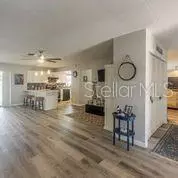$556,000
$550,000
1.1%For more information regarding the value of a property, please contact us for a free consultation.
3 Beds
3 Baths
2,068 SqFt
SOLD DATE : 05/06/2021
Key Details
Sold Price $556,000
Property Type Single Family Home
Sub Type Single Family Residence
Listing Status Sold
Purchase Type For Sale
Square Footage 2,068 sqft
Price per Sqft $268
Subdivision Yacht Club Estates Unit 3 Pt Rep
MLS Listing ID U8117714
Sold Date 05/06/21
Bedrooms 3
Full Baths 3
Construction Status Inspections
HOA Y/N No
Year Built 1964
Annual Tax Amount $4,241
Lot Size 10,018 Sqft
Acres 0.23
Property Description
RENOVATED SEMINOLE POOL HOME. This three-bedroom, three-bath home is located in desirable Yacht Club Estates. Kitchen has white shaker cabinets with large amounts of storage, farmhouse sink, newer appliances, pantry and quartz countertops. The bathrooms are all updated with white shaker cabinets and quartz counters. Large master bedroom has two closets and opens to pool. Home offers so many extra closets. The large pool is solar heated with all new solar panels and very large covered patio. All electrical outlets and switches have been replaced. New vinyl flooring, paint inside and out, beautiful new pavers in the backyard beyond the pool, with artificial turf and room for a fire pit or dog run. Bonus room outside could be a home office, small guest room, tiki bar. Ring security system and preventative termite protection. 2,068 SF with two living areas and an exceptional, large screened-in pool with lovely pond views. Major upgrades and renovations since 2016 include AC (2016), new ductwork, and added venting for an even cool throughout the home. New roof (2020) with transferrable warranty and secondary water barrier. Oversized garage with 660 SF. Home backs up to a nature park. so many upgrades come see it today!
Location
State FL
County Pinellas
Community Yacht Club Estates Unit 3 Pt Rep
Zoning R-2
Rooms
Other Rooms Formal Dining Room Separate, Formal Living Room Separate, Great Room, Inside Utility, Storage Rooms
Interior
Interior Features Built-in Features, Ceiling Fans(s), Eat-in Kitchen, Kitchen/Family Room Combo, Open Floorplan, Solid Wood Cabinets, Thermostat, Window Treatments
Heating Central, Electric
Cooling Central Air
Flooring Tile, Vinyl
Furnishings Unfurnished
Fireplace false
Appliance Dishwasher, Disposal, Dryer, Electric Water Heater, Exhaust Fan, Microwave, Range, Refrigerator, Washer
Laundry Inside, Laundry Closet
Exterior
Exterior Feature Fence, Irrigation System, Rain Gutters, Sidewalk, Sliding Doors, Storage
Parking Features Circular Driveway, Garage Door Opener, Garage Faces Side, Workshop in Garage
Garage Spaces 2.0
Fence Other, Vinyl, Wood
Pool Gunite, In Ground, Lighting, Outside Bath Access, Pool Sweep, Screen Enclosure, Solar Heat, Tile
Community Features Golf Carts OK
Utilities Available BB/HS Internet Available, Cable Connected, Electricity Connected, Phone Available, Sewer Connected, Water Connected
View Y/N 1
View Water
Roof Type Shingle
Porch Covered, Front Porch, Rear Porch, Side Porch
Attached Garage true
Garage true
Private Pool Yes
Building
Lot Description Greenbelt, Near Public Transit, Sidewalk, Paved, Unincorporated
Entry Level One
Foundation Slab
Lot Size Range 0 to less than 1/4
Sewer Public Sewer
Water Public
Architectural Style Florida
Structure Type Block,Stucco
New Construction false
Construction Status Inspections
Schools
Elementary Schools Oakhurst Elementary-Pn
Middle Schools Seminole Middle-Pn
High Schools Seminole High-Pn
Others
Pets Allowed Yes
Senior Community No
Ownership Fee Simple
Acceptable Financing Cash, Conventional, VA Loan
Listing Terms Cash, Conventional, VA Loan
Special Listing Condition None
Read Less Info
Want to know what your home might be worth? Contact us for a FREE valuation!

Our team is ready to help you sell your home for the highest possible price ASAP

© 2025 My Florida Regional MLS DBA Stellar MLS. All Rights Reserved.
Bought with HECKLER REALTY GROUP LLC






