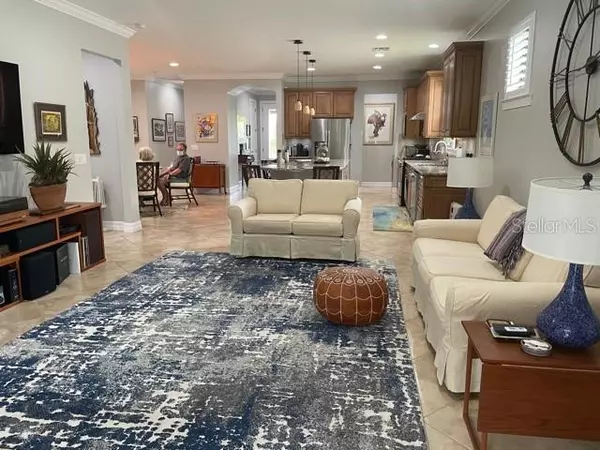$599,000
$604,900
1.0%For more information regarding the value of a property, please contact us for a free consultation.
3 Beds
2 Baths
2,107 SqFt
SOLD DATE : 05/12/2021
Key Details
Sold Price $599,000
Property Type Single Family Home
Sub Type Single Family Residence
Listing Status Sold
Purchase Type For Sale
Square Footage 2,107 sqft
Price per Sqft $284
Subdivision Sandhill Preserve
MLS Listing ID A4496760
Sold Date 05/12/21
Bedrooms 3
Full Baths 2
Construction Status No Contingency
HOA Fees $357/qua
HOA Y/N Yes
Year Built 2014
Annual Tax Amount $4,889
Lot Size 6,969 Sqft
Acres 0.16
Property Description
Model perfect Martin Ray floor plan with heated pool on privately landscaped lot* This beautiful home features 3 bedrooms plus den/office, 2 full baths, hurricane impact windows & doors* Upgraded tiles on the diagonal throughout main living area* Kitchen has wood cabinets, granite counters, high end stainless appliances with built in bar are including wine frig* New pool automation, pool pump, pool filter & salt cell, new pool lights* All carpeting replaced* Tankless gas water heater* Custom closet system throughout* Whole house water softener & filtration system & surge protector* Many recent upgrades to please the most discriminating buyer* Plantation shutters* Additional insulation installed including the garage* Sandhill Preserve is one of Palmer Ranch's newest communities with only 308 homes* The community features a community pool, jacuzzi, fitness center, club house, fire pit, barefoot bar area tennis & more. Located in the heart of Palmer Ranch just minutes from world famous Siesta Key beach, shopping, restaurants & Legacy bike trail*
Location
State FL
County Sarasota
Community Sandhill Preserve
Zoning RSF2
Interior
Interior Features Ceiling Fans(s), Crown Molding, Dry Bar, Open Floorplan, Stone Counters, Tray Ceiling(s), Walk-In Closet(s), Window Treatments
Heating Central
Cooling Central Air
Flooring Carpet, Ceramic Tile
Fireplace false
Appliance Convection Oven, Dishwasher, Disposal, Dryer, Microwave, Range, Refrigerator, Tankless Water Heater, Washer, Water Filtration System, Water Softener, Wine Refrigerator
Laundry Laundry Room
Exterior
Exterior Feature Sidewalk, Sliding Doors, Sprinkler Metered
Parking Features Driveway, Garage Door Opener
Garage Spaces 2.0
Pool Child Safety Fence, Gunite, Heated, In Ground, Screen Enclosure
Community Features Association Recreation - Owned, Fitness Center, Gated, Irrigation-Reclaimed Water, Pool, Sidewalks
Utilities Available Cable Connected, Electricity Connected, Natural Gas Connected, Phone Available, Public, Sewer Connected, Sprinkler Meter, Sprinkler Recycled, Street Lights, Underground Utilities, Water Connected
Amenities Available Basketball Court, Clubhouse, Fence Restrictions, Fitness Center, Gated, Lobby Key Required, Maintenance, Pickleball Court(s), Playground, Pool, Recreation Facilities, Security, Vehicle Restrictions
View Garden, Trees/Woods
Roof Type Tile
Attached Garage true
Garage true
Private Pool Yes
Building
Lot Description In County, Sidewalk, Paved, Private
Story 1
Entry Level One
Foundation Slab
Lot Size Range 0 to less than 1/4
Sewer Public Sewer
Water Public
Structure Type Block,Stucco
New Construction false
Construction Status No Contingency
Schools
Elementary Schools Ashton Elementary
Middle Schools Sarasota Middle
High Schools Riverview High
Others
Pets Allowed Yes
HOA Fee Include Pool,Escrow Reserves Fund,Maintenance Grounds,Private Road,Recreational Facilities
Senior Community No
Ownership Fee Simple
Monthly Total Fees $357
Acceptable Financing Cash, Conventional
Membership Fee Required Required
Listing Terms Cash, Conventional
Special Listing Condition None
Read Less Info
Want to know what your home might be worth? Contact us for a FREE valuation!

Our team is ready to help you sell your home for the highest possible price ASAP

© 2024 My Florida Regional MLS DBA Stellar MLS. All Rights Reserved.
Bought with COLDWELL BANKER REALTY






