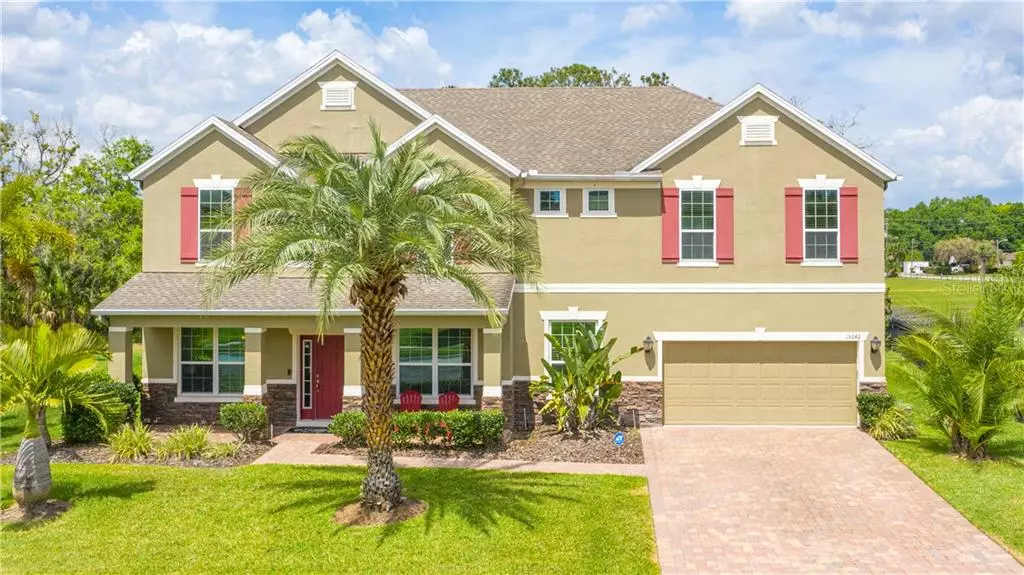$570,000
$550,000
3.6%For more information regarding the value of a property, please contact us for a free consultation.
5 Beds
4 Baths
4,247 SqFt
SOLD DATE : 05/25/2021
Key Details
Sold Price $570,000
Property Type Single Family Home
Sub Type Single Family Residence
Listing Status Sold
Purchase Type For Sale
Square Footage 4,247 sqft
Price per Sqft $134
Subdivision Johns Lake Pointe A & S
MLS Listing ID O5934915
Sold Date 05/25/21
Bedrooms 5
Full Baths 4
Construction Status Appraisal,Financing,Inspections
HOA Fees $116/qua
HOA Y/N Yes
Year Built 2012
Annual Tax Amount $5,389
Lot Size 10,018 Sqft
Acres 0.23
Property Description
WINTER GARDEN Home in Johns Lake Pointe featuring 5 Bedrooms, 4 Baths, 4,247 square feet, 3-Car Garage (Tandem), with No-Rear Neighbors. Built in 2012, this Energy-Efficient home includes Double Pane Windows, Radiant Barrier, and Block Insulation! Abundant additional space with a Bonus Room, Theater Room, and Large Study. The home entrance opens into a spacious formal living and dining room that seamlessly flows into the upgraded gourmet kitchen and breakfast area. Dine and entertain with Stainless Steel Appliances, a Large Center Island, Contemporary Backsplash, Granite Countertops, and 42-inch Cabinetry. The kitchen looks out onto a private patio and wooded lot with no rear-facing neighbors. The main floor also features a Guest bedroom with a full bathroom perfect for visitors. The second floor features 3 bedrooms, a laundry room, and an elegant owner's suite providing the perfect escape with large owners closet, Garden Tub, and separate shower. Johns Lake Pointe Community amenities include a resort-style pool, playground, tennis courts, and a state-of-the-art fitness center. Offering a prime location with convenient Winter Garden Village, Historic Downtown Winter Garden, access to State Road 50, the Florida Turnpike, and the 429/408 Expressways. Close to shopping, dining, golf, and more. Currently Zoned for SunRidge Elementary, SunRidge Middle School, and West Orange High School. 360 Tour: https://www.vr-360-tour.com/e/uEMBeKfXBDo/e?hide_e3play=true&hide_logo=true&hide_nadir=true&hidelive=true
Location
State FL
County Orange
Community Johns Lake Pointe A & S
Zoning PUD
Rooms
Other Rooms Den/Library/Office, Family Room, Formal Dining Room Separate, Formal Living Room Separate, Loft, Media Room
Interior
Interior Features Ceiling Fans(s), Eat-in Kitchen, Kitchen/Family Room Combo, Split Bedroom, Stone Counters, Thermostat, Walk-In Closet(s)
Heating Central, Electric, Heat Recovery Unit
Cooling Central Air, Zoned
Flooring Carpet, Ceramic Tile
Fireplaces Type Electric, Living Room
Furnishings Unfurnished
Fireplace true
Appliance Convection Oven, Dishwasher, Dryer, Electric Water Heater, Exhaust Fan, Microwave, Range, Refrigerator, Washer
Laundry Inside, Laundry Room, Upper Level
Exterior
Exterior Feature French Doors, Irrigation System, Rain Gutters, Sidewalk
Parking Features Driveway, Garage Door Opener, Tandem
Garage Spaces 3.0
Fence Other
Community Features Association Recreation - Owned, Deed Restrictions, Fitness Center, Park, Playground, Pool, Sidewalks, Tennis Courts
Utilities Available Cable Connected, Electricity Connected, Phone Available, Public, Sewer Connected, Street Lights, Underground Utilities, Water Connected
Amenities Available Clubhouse, Fitness Center, Park, Playground, Pool, Recreation Facilities, Security, Tennis Court(s)
View Trees/Woods
Roof Type Shingle
Porch Covered, Front Porch, Rear Porch
Attached Garage true
Garage true
Private Pool No
Building
Lot Description Conservation Area, In County, Level, Sidewalk, Paved
Entry Level Two
Foundation Slab
Lot Size Range 0 to less than 1/4
Sewer Public Sewer
Water Public
Architectural Style Florida
Structure Type Block,Stucco,Wood Frame
New Construction false
Construction Status Appraisal,Financing,Inspections
Schools
Elementary Schools Sunridge Elementary
Middle Schools Sunridge Middle
High Schools West Orange High
Others
Pets Allowed Yes
HOA Fee Include Common Area Taxes,Pool,Pool,Recreational Facilities,Security
Senior Community No
Ownership Fee Simple
Monthly Total Fees $116
Acceptable Financing Cash, Conventional, FHA, VA Loan
Membership Fee Required Required
Listing Terms Cash, Conventional, FHA, VA Loan
Special Listing Condition None
Read Less Info
Want to know what your home might be worth? Contact us for a FREE valuation!

Our team is ready to help you sell your home for the highest possible price ASAP

© 2025 My Florida Regional MLS DBA Stellar MLS. All Rights Reserved.
Bought with THOMAS LYNNE REALTY GROUP LLC






