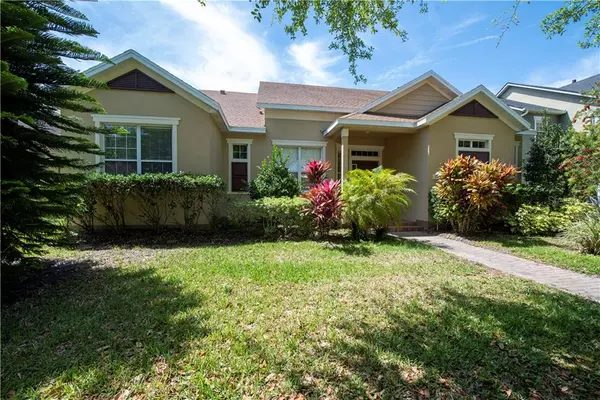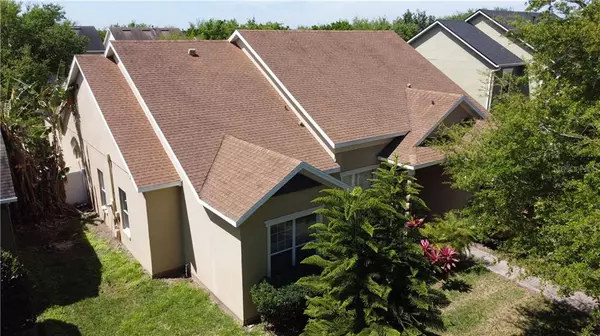$390,875
$380,000
2.9%For more information regarding the value of a property, please contact us for a free consultation.
4 Beds
3 Baths
2,407 SqFt
SOLD DATE : 05/11/2021
Key Details
Sold Price $390,875
Property Type Single Family Home
Sub Type Single Family Residence
Listing Status Sold
Purchase Type For Sale
Square Footage 2,407 sqft
Price per Sqft $162
Subdivision Summerport Ph 03
MLS Listing ID O5932454
Sold Date 05/11/21
Bedrooms 4
Full Baths 3
Construction Status Inspections
HOA Fees $104/qua
HOA Y/N Yes
Year Built 2006
Annual Tax Amount $5,022
Lot Size 9,147 Sqft
Acres 0.21
Property Description
Offers to be Accepted until Sunday 5pm. Perfect Location, Gracious home, High ceiling, Spacious in size, and Lot for a pool!
You’ll love this stunning Windermere 1-story home located just 1 block from Winter Garden Vineland Road (Rd 535), where Businesses are to serve you! Everything you need, you find right there!
++5 minutes from Windermere High School, 5 minutes from Publix, Walgreens, Orlando Health Physicians, and MANY others! Surrounded by Lakes and Ponds, Trails and Trees, open spaces, and Playgrounds!
This Spacious and well divided 4 Bedroom, 3 Bath Home has plenty of Sun Light throughout the day in all rooms. Stainless Steel Appliances, Nook area, Dining area, Family room, and TV room. High Ceiling through entire house and Ceiling Frame. Ceiling Tray in Master Bedroom and Dining area. Fenced Backyard for privacy and Screened Lanai.
You can’t miss it! Schedule a showing asap before it’s gone!
Location
State FL
County Orange
Community Summerport Ph 03
Zoning P-D
Rooms
Other Rooms Breakfast Room Separate, Family Room, Florida Room, Formal Dining Room Separate
Interior
Interior Features Ceiling Fans(s), Eat-in Kitchen, High Ceilings, Kitchen/Family Room Combo, Living Room/Dining Room Combo, Stone Counters, Thermostat, Tray Ceiling(s), Walk-In Closet(s)
Heating Central
Cooling Central Air
Flooring Ceramic Tile
Fireplace false
Appliance Dishwasher, Disposal, Microwave, Range, Refrigerator
Exterior
Exterior Feature Fence, Irrigation System, Sidewalk, Sliding Doors
Parking Features Driveway
Garage Spaces 2.0
Community Features Fitness Center, Golf Carts OK, Park, Playground, Pool, Sidewalks, Tennis Courts, Water Access
Utilities Available Cable Available, Electricity Available, Electricity Connected, Natural Gas Available, Phone Available, Street Lights, Water Available, Water Connected
Amenities Available Clubhouse, Fitness Center, Park, Playground, Pool, Tennis Court(s), Trail(s)
Roof Type Shingle
Attached Garage true
Garage true
Private Pool No
Building
Lot Description Oversized Lot, Paved
Story 1
Entry Level One
Foundation Slab
Lot Size Range 0 to less than 1/4
Sewer None
Water Private
Structure Type Block,Concrete,Stucco
New Construction false
Construction Status Inspections
Others
Pets Allowed Yes
HOA Fee Include Pool,Pool
Senior Community No
Ownership Fee Simple
Monthly Total Fees $104
Membership Fee Required Required
Special Listing Condition None
Read Less Info
Want to know what your home might be worth? Contact us for a FREE valuation!

Our team is ready to help you sell your home for the highest possible price ASAP

© 2024 My Florida Regional MLS DBA Stellar MLS. All Rights Reserved.
Bought with CHARLES RUTENBERG REALTY ORLANDO






