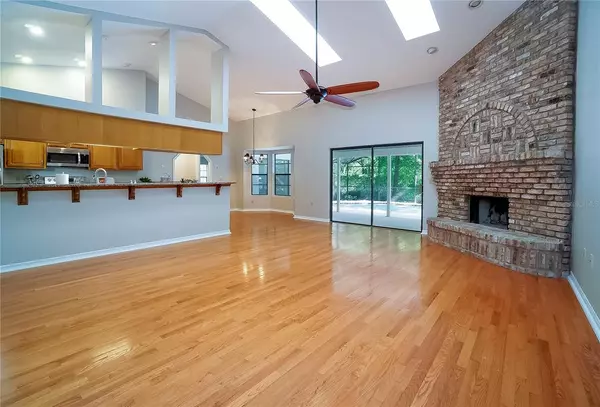$488,000
$475,000
2.7%For more information regarding the value of a property, please contact us for a free consultation.
4 Beds
3 Baths
2,677 SqFt
SOLD DATE : 05/26/2021
Key Details
Sold Price $488,000
Property Type Single Family Home
Sub Type Single Family Residence
Listing Status Sold
Purchase Type For Sale
Square Footage 2,677 sqft
Price per Sqft $182
Subdivision Sand Pines
MLS Listing ID O5939361
Sold Date 05/26/21
Bedrooms 4
Full Baths 3
Construction Status Financing,Inspections
HOA Fees $16/ann
HOA Y/N Yes
Year Built 1987
Annual Tax Amount $3,660
Lot Size 0.340 Acres
Acres 0.34
Property Description
MULTIPLE OFFERS! OFFERS BEING ACCEPTED UNTIL 2PM ON MONDAY APRIL 26TH. Located in the sought after Dr. Phillips area in the Sand Pines subdivision, this 4 bedroom, 3 bath pool home has been freshly painted on the exterior and interior and will have a brand new roof completed the first week of May. Hardwood floors welcome you into the foyer and adorn the formal dining room, family room and kitchen. The open floor plan and high ceilings with dual skylights create a spacious feel and allow a plethora of natural light to flow through the house. The kitchen overlooks the family room with a floor to ceiling brick fireplace and boasts plenty of cabinet and countertop space along with granite, stainless steel appliances, two breakfast bars and a dinette area with a bay window overlooking the pool. Enter the owner's suite through the vestibule which opens into an enormous space including a large walk-in closet, a double sink vanity including a makeup area, a glass enclosed shower and separate tub. Enjoy private access to the pool area through the sliding glass doors direct from your bedroom. You will love the size of the remaining bedrooms all including plenty of closet space. Two of the bedrooms share a Jack and Jill bath while the other has a full bath with access to the pool right outside the room. Enjoy countless hours decompressing under the screened-in lanai taking in the pool and lush backyard view of this incredible home. Other great features include knock down ceilings throughout, a spacious formal living room which would make the perfect office space, and a large utility room with built-in cabinets and a granite countertop which makes the perfect folding area This property is located in a great school district, close to Restaurant Row with fabulous shopping and dining, plus you are just minutes from all the Orlando area attractions.
Location
State FL
County Orange
Community Sand Pines
Zoning R-1AA
Rooms
Other Rooms Breakfast Room Separate, Family Room, Formal Dining Room Separate, Formal Living Room Separate, Inside Utility
Interior
Interior Features High Ceilings, Kitchen/Family Room Combo, Open Floorplan, Skylight(s), Split Bedroom, Stone Counters, Thermostat, Walk-In Closet(s)
Heating Central, Electric, Heat Pump
Cooling Central Air
Flooring Carpet, Ceramic Tile, Wood
Fireplaces Type Family Room, Wood Burning
Fireplace true
Appliance Dishwasher, Disposal, Microwave, Range
Laundry Inside, Laundry Room
Exterior
Exterior Feature Irrigation System, Sidewalk, Sliding Doors
Parking Features Driveway, Garage Door Opener
Garage Spaces 2.0
Pool Gunite, In Ground, Screen Enclosure
Utilities Available Cable Available, Electricity Connected
Roof Type Shingle
Porch Covered, Rear Porch, Screened
Attached Garage true
Garage true
Private Pool Yes
Building
Lot Description In County, Sidewalk, Paved
Story 1
Entry Level One
Foundation Slab
Lot Size Range 1/4 to less than 1/2
Sewer Septic Tank
Water Public
Architectural Style Ranch
Structure Type Block,Stucco
New Construction false
Construction Status Financing,Inspections
Schools
Elementary Schools Palm Lake Elem
Middle Schools Chain Of Lakes Middle
High Schools Dr. Phillips High
Others
Pets Allowed Yes
Senior Community No
Ownership Fee Simple
Monthly Total Fees $16
Acceptable Financing Cash, Conventional
Membership Fee Required Required
Listing Terms Cash, Conventional
Special Listing Condition None
Read Less Info
Want to know what your home might be worth? Contact us for a FREE valuation!

Our team is ready to help you sell your home for the highest possible price ASAP

© 2025 My Florida Regional MLS DBA Stellar MLS. All Rights Reserved.
Bought with STELLAR REAL ESTATE OF FLORIDA






