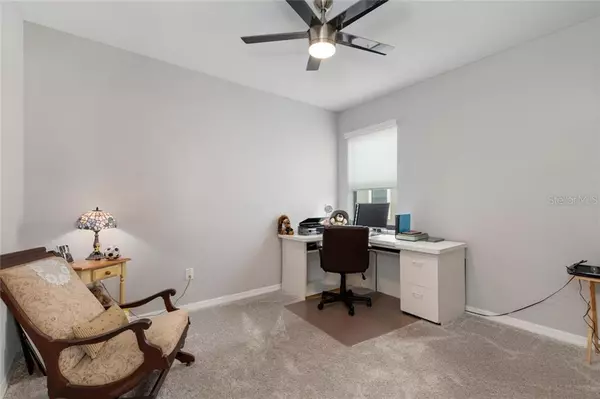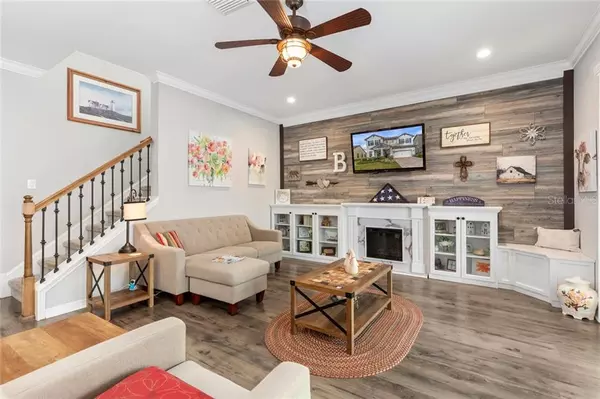$524,000
$524,000
For more information regarding the value of a property, please contact us for a free consultation.
3 Beds
3 Baths
2,781 SqFt
SOLD DATE : 05/14/2021
Key Details
Sold Price $524,000
Property Type Single Family Home
Sub Type Single Family Residence
Listing Status Sold
Purchase Type For Sale
Square Footage 2,781 sqft
Price per Sqft $188
Subdivision Starkey Ranch Village 1 Ph 2A
MLS Listing ID W7829909
Sold Date 05/14/21
Bedrooms 3
Full Baths 3
Construction Status Inspections
HOA Fees $6/ann
HOA Y/N Yes
Year Built 2018
Annual Tax Amount $8,302
Lot Size 7,405 Sqft
Acres 0.17
Property Description
Prepare to be impressed! Immaculate CalAtlantic Augustine floor plan offering 4/3/3 + office nook & bonus room and screened, heated pool located in Tampa Bay's #1 Community, Starkey Ranch. This highly upgraded home offers casual elegance and a neutral pallet that is pleasing to all. The curb appeal is enhanced by the attractive Craftsman exterior featuring stone detail, hardy board siding, corbels, paver driveway, inviting front porch, grand columns and glass inlay door with a screen door. Warm & welcoming are the feelings this home evokes. As you enter in the foyer, board & batten wood work will impress. An attractive barn door leads to the downstairs bedroom and full bath. This popular open floor plan is made for entertaining. A warm, rich laminate is located in all main living areas creating a consistent flow. The charming living room features an accent wall with built in and a gas fireplace. The heart of the home, the kitchen, is a chef's dream with upgraded White wood cabinets with crown molding detail complimented by brushed nickel hardware, statement pendant lights, gorgeous quartz counters on an expansive center island with breakfast bar for 4, stainless steel appliances featuring 5 burner gas stove top and built in microwave. There is an additional eat in space adjacent to the kitchen for casual dining. All appliances stay! A office nook is located right off kitchen with built-ins. The whole home is wired with cat5 internet. Attractive decorative wrought iron railing leads to the second story featuring a huge bonus room. Second & third bedrooms are generously sized with a full bath nearby. Laundry conveniently located up. Relax & entertain on the screened patio with views of the pool. Gorgeous heated pool with sunshelf, waterfall feature & pool light * Fully Fenced backyard *Nebula Lights on pool screen *Award Winning Starkey Ranch offers K-8 schools Opening in Summer 2021, 2 community pools, 3 playgrounds, 3 dog parks, 20 mile trail system for walking & biking, a community center & garden, kayaks on Cunningham lake, ongoing events for all ages and adults and so much more. Close to Starkey Ranch Publix! Approximately 30 minutes from Tampa and beaches. Schedule your showing today! This is home!
Location
State FL
County Pasco
Community Starkey Ranch Village 1 Ph 2A
Zoning MPUD
Rooms
Other Rooms Bonus Room, Den/Library/Office, Inside Utility
Interior
Interior Features Built-in Features, Ceiling Fans(s), Crown Molding, Eat-in Kitchen, In Wall Pest System, Open Floorplan, Solid Wood Cabinets, Stone Counters, Walk-In Closet(s)
Heating Central
Cooling Central Air
Flooring Carpet, Laminate
Fireplaces Type Electric
Fireplace true
Appliance Disposal, Dryer, Range, Refrigerator, Tankless Water Heater, Washer, Water Softener
Laundry Upper Level
Exterior
Exterior Feature Fence, Hurricane Shutters, Irrigation System, Lighting, Rain Gutters, Sliding Doors
Parking Features Driveway
Garage Spaces 2.0
Fence Vinyl
Pool Gunite, Heated, In Ground, Salt Water, Screen Enclosure
Community Features Deed Restrictions, Irrigation-Reclaimed Water, Park, Playground, Pool, Water Access
Utilities Available BB/HS Internet Available, Cable Connected, Electricity Connected, Fiber Optics, Natural Gas Connected, Sewer Connected, Sprinkler Recycled, Street Lights, Underground Utilities, Water Connected
Amenities Available Fence Restrictions, Playground, Pool, Trail(s)
Roof Type Shingle
Attached Garage true
Garage true
Private Pool Yes
Building
Lot Description Sidewalk, Paved
Story 2
Entry Level Two
Foundation Slab
Lot Size Range 0 to less than 1/4
Builder Name LENNAR ~ CALATLANTIC
Sewer Public Sewer
Water Public
Structure Type Block
New Construction false
Construction Status Inspections
Schools
Elementary Schools Odessa Elementary
Middle Schools River Ridge Middle-Po
High Schools River Ridge High-Po
Others
Pets Allowed Yes
HOA Fee Include Common Area Taxes,Pool,Escrow Reserves Fund,Maintenance Grounds,Management,Pest Control,Pool,Recreational Facilities
Senior Community No
Pet Size Extra Large (101+ Lbs.)
Ownership Fee Simple
Monthly Total Fees $6
Acceptable Financing Cash, Conventional, FHA, USDA Loan, VA Loan
Membership Fee Required Required
Listing Terms Cash, Conventional, FHA, USDA Loan, VA Loan
Num of Pet 4
Special Listing Condition None
Read Less Info
Want to know what your home might be worth? Contact us for a FREE valuation!

Our team is ready to help you sell your home for the highest possible price ASAP

© 2025 My Florida Regional MLS DBA Stellar MLS. All Rights Reserved.
Bought with KELLER WILLIAMS TAMPA CENTRAL






