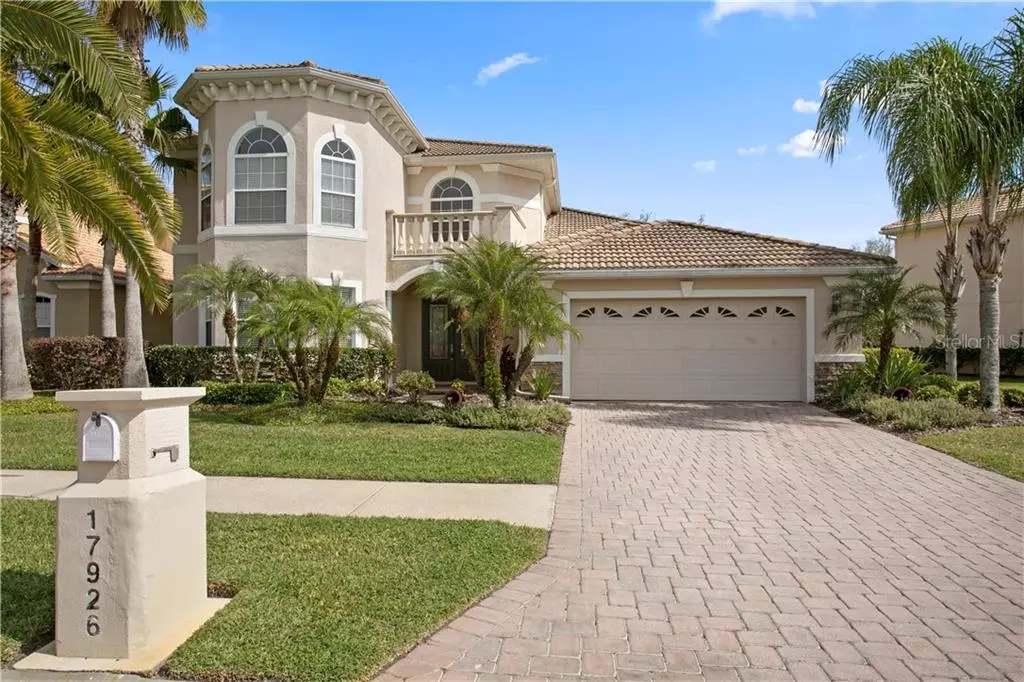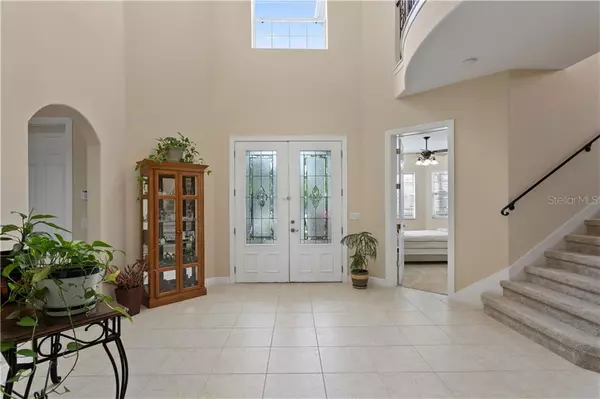$610,000
$625,000
2.4%For more information regarding the value of a property, please contact us for a free consultation.
4 Beds
4 Baths
3,957 SqFt
SOLD DATE : 05/18/2021
Key Details
Sold Price $610,000
Property Type Single Family Home
Sub Type Single Family Residence
Listing Status Sold
Purchase Type For Sale
Square Footage 3,957 sqft
Price per Sqft $154
Subdivision Cory Lake Isles Ph 3 Unit 1
MLS Listing ID U8117492
Sold Date 05/18/21
Bedrooms 4
Full Baths 3
Half Baths 1
Construction Status Inspections
HOA Fees $16/ann
HOA Y/N Yes
Year Built 2005
Annual Tax Amount $12,398
Lot Size 10,454 Sqft
Acres 0.24
Lot Dimensions 66.33x158
Property Description
Fabulous floorplan rarely found in Cory Lake. The owners suite is located on the main floor and features a French door entry, sliders to the outdoors, dual walk in closets and an amazing bath with walk in shower, soaking tub and plenty of counter space with granite counter tops. The kitchen features beautiful cabinetry with granite counters and stainless steel appliances. There is another en suite located on the main floor as well as a guest/powder bath. Upstairs is another bedroom en suite and also a 4th bedroom that has a full kitchenette, this room is great used as an in law suite or bonus room as well. Located on a pretty pond lot in Cory Lake Isles. All new carpeting, vinyl flooring, new HVAC, new hot water heater, all new interior paint, new epoxy flooring in garage....move in ready today! Cory Lake features a 165 acre ski lake, fitness, community center, resort style pool, tennis courts, basketball court, outdoor roller hockey rink, sand volleyball court, beach front playground and parks through out the community. Come see what living the Florida lifestyle is all about!
Location
State FL
County Hillsborough
Community Cory Lake Isles Ph 3 Unit 1
Zoning PD
Rooms
Other Rooms Family Room, Formal Dining Room Separate, Formal Living Room Separate, Interior In-Law Suite, Storage Rooms
Interior
Interior Features Ceiling Fans(s), Crown Molding, Eat-in Kitchen, High Ceilings, Kitchen/Family Room Combo, Open Floorplan, Solid Wood Cabinets, Split Bedroom, Stone Counters, Thermostat, Tray Ceiling(s), Walk-In Closet(s), Window Treatments
Heating Electric
Cooling Central Air, Zoned
Flooring Carpet, Ceramic Tile, Laminate
Furnishings Unfurnished
Fireplace false
Appliance Built-In Oven, Convection Oven, Cooktop, Dishwasher, Exhaust Fan, Freezer, Gas Water Heater, Ice Maker, Microwave, Range, Range Hood, Refrigerator
Laundry Inside, Laundry Room
Exterior
Exterior Feature Balcony, French Doors, Lighting, Sidewalk, Sliding Doors
Parking Features Garage Door Opener
Garage Spaces 2.0
Community Features Association Recreation - Owned, Boat Ramp, Deed Restrictions, Fishing, Fitness Center, Gated, Park, Playground, Pool, Sidewalks, Tennis Courts, Water Access, Waterfront
Utilities Available BB/HS Internet Available, Electricity Connected, Phone Available, Public, Water Connected
Amenities Available Basketball Court, Clubhouse, Fitness Center, Gated, Park, Playground, Pool, Private Boat Ramp, Recreation Facilities, Security, Tennis Court(s)
Waterfront Description Pond
View Y/N 1
Water Access 1
Water Access Desc Pond
View Water
Roof Type Tile
Porch Rear Porch, Screened
Attached Garage true
Garage true
Private Pool No
Building
Lot Description City Limits, In County, Sidewalk, Paved
Story 2
Entry Level Two
Foundation Slab
Lot Size Range 0 to less than 1/4
Sewer Public Sewer
Water Public
Structure Type Block,Stucco
New Construction false
Construction Status Inspections
Schools
Elementary Schools Pride-Hb
Middle Schools Benito-Hb
High Schools Wharton-Hb
Others
Pets Allowed Yes
Senior Community No
Ownership Fee Simple
Monthly Total Fees $16
Acceptable Financing Cash, Conventional
Membership Fee Required Required
Listing Terms Cash, Conventional
Special Listing Condition None
Read Less Info
Want to know what your home might be worth? Contact us for a FREE valuation!

Our team is ready to help you sell your home for the highest possible price ASAP

© 2025 My Florida Regional MLS DBA Stellar MLS. All Rights Reserved.
Bought with COMPASS FLORIDA LLC






