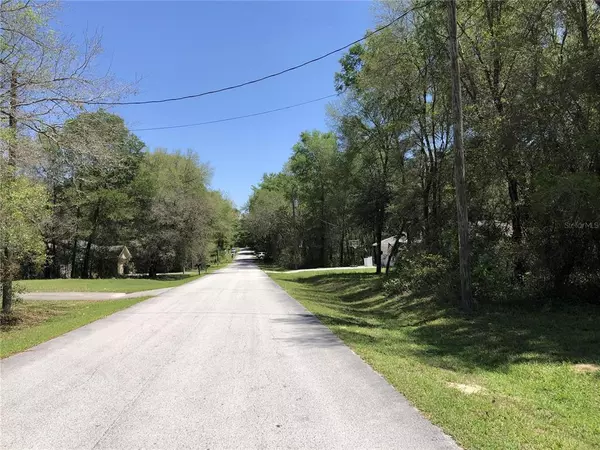$170,000
$169,900
0.1%For more information regarding the value of a property, please contact us for a free consultation.
3 Beds
2 Baths
1,256 SqFt
SOLD DATE : 06/04/2021
Key Details
Sold Price $170,000
Property Type Single Family Home
Sub Type Single Family Residence
Listing Status Sold
Purchase Type For Sale
Square Footage 1,256 sqft
Price per Sqft $135
Subdivision Inverness Highlands Unit 03
MLS Listing ID T3302414
Sold Date 06/04/21
Bedrooms 3
Full Baths 2
Construction Status Inspections
HOA Y/N No
Year Built 2004
Annual Tax Amount $1,696
Lot Size 9,583 Sqft
Acres 0.22
Lot Dimensions 80x120
Property Description
Newly freshened up and ready for you to move right into this 3 bedroom, 2 bath & 2 car garage. Open and split floor plan with walk in closets, and a screened porch. The backyard has wood privacy fencing. Beautiful open kitchen with wood cabinets, tile back splash and large breakfast bar, dining room and living room. Sliders out to your screened in porch. Freshly painted inside '21. Exterior painted 2 years ago, HVAC was just serviced and cleaned and so were all the ducts. Microwave is new '21, stove '19, refrigerator '18, dishwasher '19 but only used for 2 weeks and water heater was replaced in 2016. Located far enough out of town to be quiet but convenient to all Inverness, Hernando, Lecanto and Beverly Hills has to offer, 30 minutes to Ocala. 1 1/2 hours to Orlando or Tampa. Enjoy Citrus County with all it's rolling hills, natural beauty, farm land, lakes, access to the Gulf and Withlacoochee Forest and River. Don't forget about the Withlacoochee hiking trail. Call for your private showing and submit your offer.
Location
State FL
County Citrus
Community Inverness Highlands Unit 03
Zoning MDR
Interior
Interior Features Cathedral Ceiling(s), Ceiling Fans(s), Open Floorplan, Solid Wood Cabinets, Walk-In Closet(s), Window Treatments
Heating Heat Pump
Cooling Central Air
Flooring Ceramic Tile, Vinyl
Fireplace false
Appliance Dishwasher, Dryer, Range, Refrigerator, Water Filtration System
Laundry In Garage
Exterior
Exterior Feature Fence
Parking Features Boat
Garage Spaces 2.0
Fence Wood
Utilities Available BB/HS Internet Available, Cable Connected, Electricity Connected
Roof Type Shingle
Attached Garage true
Garage true
Private Pool No
Building
Lot Description In County, Level, Paved
Story 1
Entry Level One
Foundation Slab
Lot Size Range 0 to less than 1/4
Sewer Septic Tank
Water Well
Architectural Style Ranch
Structure Type Block,Stucco
New Construction false
Construction Status Inspections
Schools
Middle Schools Inverness Middle Shcool
High Schools Cirtus High School
Others
Senior Community No
Ownership Fee Simple
Acceptable Financing Cash, Conventional, FHA, USDA Loan, VA Loan
Listing Terms Cash, Conventional, FHA, USDA Loan, VA Loan
Special Listing Condition None
Read Less Info
Want to know what your home might be worth? Contact us for a FREE valuation!

Our team is ready to help you sell your home for the highest possible price ASAP

© 2025 My Florida Regional MLS DBA Stellar MLS. All Rights Reserved.
Bought with OUT OF AREA REALTOR/COMPANY






