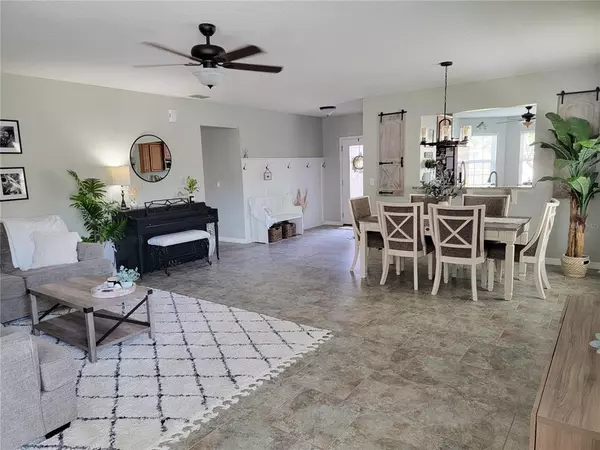$280,000
$280,000
For more information regarding the value of a property, please contact us for a free consultation.
3 Beds
2 Baths
1,747 SqFt
SOLD DATE : 10/26/2021
Key Details
Sold Price $280,000
Property Type Single Family Home
Sub Type Single Family Residence
Listing Status Sold
Purchase Type For Sale
Square Footage 1,747 sqft
Price per Sqft $160
Subdivision Oak Bend Rep
MLS Listing ID G5047612
Sold Date 10/26/21
Bedrooms 3
Full Baths 2
Construction Status Inspections
HOA Fees $97/qua
HOA Y/N Yes
Year Built 2014
Annual Tax Amount $2,588
Lot Size 5,662 Sqft
Acres 0.13
Property Description
Welcome to your well-maintained home! Located in a gated community, this home sits on a premium lot with view of oak trees, pond and a short walk to the community pool. Relax with a cup of coffee or tea and feel a sense of tranquility overlooking the upgraded landscaping from the eat-in kitchen nook. Stainless steel appliances, granite countertops and natural wood 36" cabinets welcome you to the kitchen. Dining room and living room combination space is a great place for entertaining! Recently renovated foyer with wainscoting makes for a great entryway. This 3 bedroom, 2 bath home also includes optional dining room and couch set shown in pictures.
Location
State FL
County Lake
Community Oak Bend Rep
Interior
Interior Features Ceiling Fans(s), Eat-in Kitchen, Living Room/Dining Room Combo, Open Floorplan, Stone Counters, Thermostat, Walk-In Closet(s)
Heating Central, Electric, Heat Pump
Cooling Central Air
Flooring Carpet, Ceramic Tile, Laminate
Furnishings Negotiable
Fireplace false
Appliance Dishwasher, Disposal, Dryer, Microwave, Range, Refrigerator, Washer
Exterior
Exterior Feature Irrigation System, Lighting, Sidewalk
Garage Spaces 2.0
Utilities Available Cable Available, Electricity Connected, Fire Hydrant, Phone Available, Public, Street Lights, Water Connected
View Y/N 1
View Trees/Woods
Roof Type Shingle
Attached Garage false
Garage true
Private Pool No
Building
Lot Description Conservation Area, City Limits, Sidewalk, Paved
Story 1
Entry Level One
Foundation Slab
Lot Size Range 0 to less than 1/4
Sewer Public Sewer
Water Public
Structure Type Block,Stucco
New Construction false
Construction Status Inspections
Schools
Elementary Schools Astatula Elem
Middle Schools Tavares Middle=Tavares Middle
High Schools Tavares High
Others
Pets Allowed No
Senior Community No
Ownership Fee Simple
Monthly Total Fees $97
Acceptable Financing Cash, Conventional, FHA, VA Loan
Membership Fee Required Required
Listing Terms Cash, Conventional, FHA, VA Loan
Special Listing Condition None
Read Less Info
Want to know what your home might be worth? Contact us for a FREE valuation!

Our team is ready to help you sell your home for the highest possible price ASAP

© 2024 My Florida Regional MLS DBA Stellar MLS. All Rights Reserved.
Bought with KW ELITE PARTNERS III REALTY






