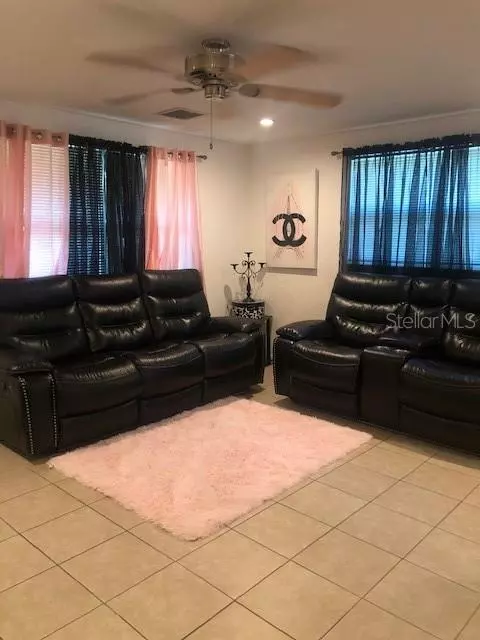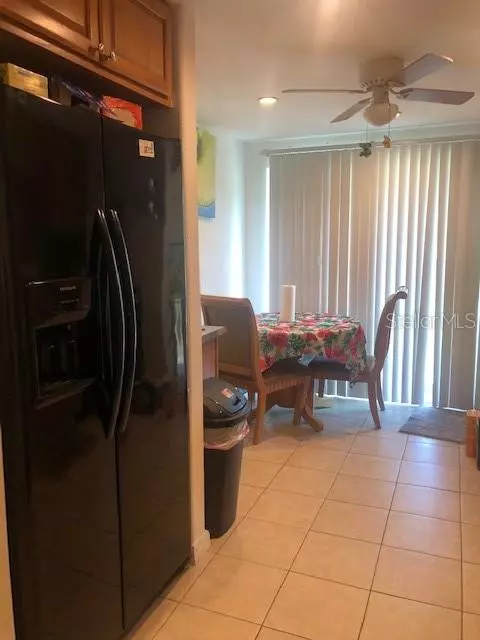$90,000
$90,000
For more information regarding the value of a property, please contact us for a free consultation.
2 Beds
1 Bath
780 SqFt
SOLD DATE : 06/11/2021
Key Details
Sold Price $90,000
Property Type Condo
Sub Type Condominium
Listing Status Sold
Purchase Type For Sale
Square Footage 780 sqft
Price per Sqft $115
Subdivision Summer Place
MLS Listing ID A4499022
Sold Date 06/11/21
Bedrooms 2
Full Baths 1
Condo Fees $250
Construction Status Inspections
HOA Y/N No
Year Built 1982
Annual Tax Amount $879
Lot Size 6.520 Acres
Acres 6.52
Property Description
Adorable 2bedroom/1bath remodeled end unit in Summer Place overlooking community pond and pool with backyard lanai. Upgrades include newer roof, soffits, gutters, paint, tile, cabinets, countertops, tub, tile, all new drywall, popcorn ceiling removed, new appliances, recessed lighting. Great unit for owner occupied or investor. Stackable washer/dryer. Eat-in space in kitchen with view of the pond. Parking right at your front door. New management in place with recent paving and new roofs. No waiting period to rent. Community pool and clubhouse.
Location
State FL
County Manatee
Community Summer Place
Zoning PDR
Direction E
Interior
Interior Features Attic Fan, Ceiling Fans(s), Eat-in Kitchen, Open Floorplan
Heating Central
Cooling Central Air
Flooring Ceramic Tile
Furnishings Unfurnished
Fireplace false
Appliance Dishwasher, Electric Water Heater, Range, Refrigerator
Laundry Inside
Exterior
Exterior Feature Sliding Doors
Parking Features Assigned, None
Community Features Buyer Approval Required, Deed Restrictions, Pool
Utilities Available Public
Amenities Available Pool
Waterfront Description Pond
View Y/N 1
View Pool, Water
Roof Type Shingle
Porch Patio, Rear Porch, Screened
Garage false
Private Pool No
Building
Lot Description In County, Paved
Story 1
Entry Level One
Foundation Slab
Sewer Public Sewer
Water Public
Architectural Style Other
Structure Type Block,Stucco
New Construction false
Construction Status Inspections
Schools
Elementary Schools Oneco Elementary
Middle Schools Sara Scott Harllee Middle
High Schools Southeast High
Others
Pets Allowed Yes
HOA Fee Include Pool,Escrow Reserves Fund,Maintenance Structure,Maintenance Grounds,Management,Private Road
Senior Community No
Pet Size Small (16-35 Lbs.)
Ownership Condominium
Monthly Total Fees $250
Acceptable Financing Cash
Membership Fee Required Required
Listing Terms Cash
Num of Pet 2
Special Listing Condition None
Read Less Info
Want to know what your home might be worth? Contact us for a FREE valuation!

Our team is ready to help you sell your home for the highest possible price ASAP

© 2024 My Florida Regional MLS DBA Stellar MLS. All Rights Reserved.
Bought with PHILLIP SCOTT MANAGEMENT & INV






