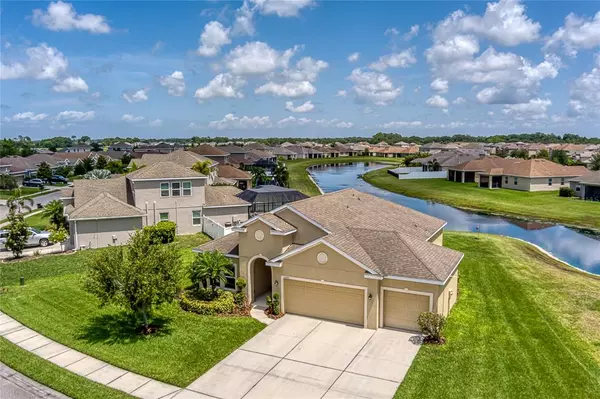$370,000
$359,700
2.9%For more information regarding the value of a property, please contact us for a free consultation.
4 Beds
2 Baths
1,843 SqFt
SOLD DATE : 06/24/2021
Key Details
Sold Price $370,000
Property Type Single Family Home
Sub Type Single Family Residence
Listing Status Sold
Purchase Type For Sale
Square Footage 1,843 sqft
Price per Sqft $200
Subdivision Copperstone Ph Iia
MLS Listing ID A4499293
Sold Date 06/24/21
Bedrooms 4
Full Baths 2
Construction Status Appraisal,Financing
HOA Fees $146/mo
HOA Y/N Yes
Year Built 2013
Annual Tax Amount $3,859
Lot Size 10,018 Sqft
Acres 0.23
Property Description
BACK ON THE MARKET.....You’ll love this immaculate 4 bedroom, 2 bath, 3 car garage home in the highly sought after gated community of Copperstone. As you walk through the front door, you will start to notice designer touches that this charming home has to offer. Once you enter the spacious great room you will already feel right at home. For the chef of the family, this kitchen offers an open area to show off their talent. 42" cabinets with crown molding, granite counter tops, kitchen backsplash & a large center island. The master bedroom offers a large walk-in closet, as well as an en-suite master bath. The master bath, and the guest bath both have granite countertops, with dual sinks. Grab your favorite beverage and pull up a chair on the extended lanai, while watching nature at its best. There is plenty of room to put in a pool, as this pond-view homesite is a little shy of a 1/4 of an acre, with only one neighbor on the one side. Don't delay in making this your Home Sweet Home!!
Location
State FL
County Manatee
Community Copperstone Ph Iia
Zoning PDR/NC
Direction E
Interior
Interior Features In Wall Pest System, Kitchen/Family Room Combo, Master Bedroom Main Floor, Open Floorplan, Solid Surface Counters, Solid Wood Cabinets, Thermostat, Walk-In Closet(s)
Heating Electric
Cooling Central Air
Flooring Carpet, Ceramic Tile
Fireplace false
Appliance Dishwasher, Disposal, Dryer, Electric Water Heater, Microwave, Range, Refrigerator, Washer
Exterior
Exterior Feature Hurricane Shutters, Irrigation System, Sliding Doors
Garage Spaces 3.0
Community Features Deed Restrictions, Gated, Park, Playground, Pool
Utilities Available Cable Connected, Electricity Connected, Phone Available, Public, Water Connected
Amenities Available Clubhouse, Fitness Center, Gated, Playground, Pool
Roof Type Shingle
Attached Garage true
Garage true
Private Pool No
Building
Entry Level One
Foundation Slab
Lot Size Range 0 to less than 1/4
Sewer Public Sewer
Water None
Structure Type Block
New Construction false
Construction Status Appraisal,Financing
Schools
Elementary Schools Barbara A. Harvey Elementary
Middle Schools Buffalo Creek Middle
High Schools Parrish Community High
Others
Pets Allowed Yes
HOA Fee Include Pool,Maintenance Grounds,Private Road,Recreational Facilities
Senior Community No
Ownership Fee Simple
Monthly Total Fees $146
Acceptable Financing Cash, Conventional, FHA, VA Loan
Membership Fee Required Required
Listing Terms Cash, Conventional, FHA, VA Loan
Special Listing Condition None
Read Less Info
Want to know what your home might be worth? Contact us for a FREE valuation!

Our team is ready to help you sell your home for the highest possible price ASAP

© 2024 My Florida Regional MLS DBA Stellar MLS. All Rights Reserved.
Bought with KAZ REAL ESTATE COMPANY






