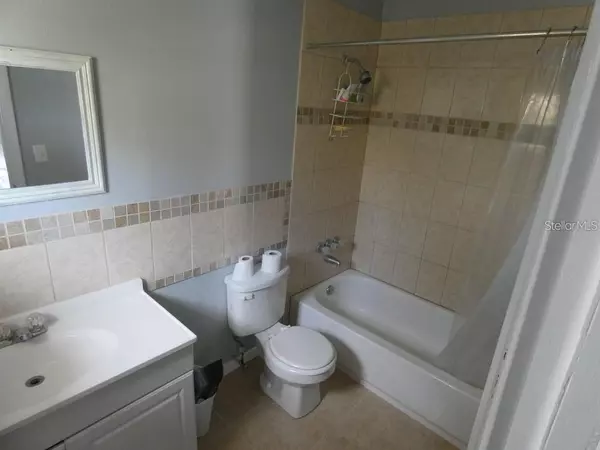$289,900
$289,900
For more information regarding the value of a property, please contact us for a free consultation.
2 Beds
2 Baths
1,176 SqFt
SOLD DATE : 10/29/2021
Key Details
Sold Price $289,900
Property Type Single Family Home
Sub Type Single Family Residence
Listing Status Sold
Purchase Type For Sale
Square Footage 1,176 sqft
Price per Sqft $246
Subdivision Driftwood Isles
MLS Listing ID T3326769
Sold Date 10/29/21
Bedrooms 2
Full Baths 2
HOA Y/N No
Year Built 1974
Annual Tax Amount $2,687
Lot Size 6,534 Sqft
Acres 0.15
Lot Dimensions 60 x 110
Property Description
SUNSET VIEWS RIGHT IN YOUR OWN BACKYARD! FEEL LIKE YOU'RE ON VACATION EVERY DAY! OR HAVE THIS AS YOUR WEEKEND GETAWAY! BEAUTIFUL WATERFRONT HOME WITH AMAZING SUNSET VIEWS! YOU'LL BE A SHORT BOAT RIDE AWAY FROM DINING BY BOAT TO SOME OF THE AREAS GREATEST RESTAURANTS, LOCAL MARINA, OR BOATING TO POPULAR LOCAL ISLANDS FOR FUN IN THE SUN & SAND. PLUS THE VIEW WILL GIVE YOU BREATHTAKING SUN SETS EVERYDAY! THE HOME HAS BEEN COMPLETELY UPDATED IN THE LAST 2 YEARS WITH NEW KITCHEN WITH BEAUTIFUL GRANITE, NEW FLOORING THROUGHOUT THE HOME, FRESH PAINT INSIDE AND OUT! LIVE THE FLORIDA LIFESTYLE ON THE WATER ALL YEAR LONG!
Location
State FL
County Pasco
Community Driftwood Isles
Zoning R4
Interior
Interior Features Ceiling Fans(s)
Heating Electric
Cooling Central Air
Flooring Ceramic Tile
Fireplace false
Appliance Dishwasher, Disposal, Exhaust Fan, Range
Laundry In Garage
Exterior
Exterior Feature Fence, Sliding Doors
Garage Spaces 1.0
Utilities Available Cable Available, Public
Waterfront Description Canal - Saltwater
View Y/N 1
Water Access 1
Water Access Desc Canal - Saltwater
View Water
Roof Type Shingle
Porch Covered
Attached Garage true
Garage true
Private Pool No
Building
Lot Description FloodZone, In County, Paved
Story 1
Entry Level One
Foundation Slab
Lot Size Range 0 to less than 1/4
Sewer Public Sewer
Water Public
Architectural Style Ranch
Structure Type Block,Stucco
New Construction false
Schools
Elementary Schools Hudson Elementary-Po
Others
Pets Allowed Yes
Senior Community No
Ownership Fee Simple
Acceptable Financing Cash, Conventional, FHA, VA Loan
Listing Terms Cash, Conventional, FHA, VA Loan
Special Listing Condition None
Read Less Info
Want to know what your home might be worth? Contact us for a FREE valuation!

Our team is ready to help you sell your home for the highest possible price ASAP

© 2025 My Florida Regional MLS DBA Stellar MLS. All Rights Reserved.
Bought with YELLOWFIN REALTY






