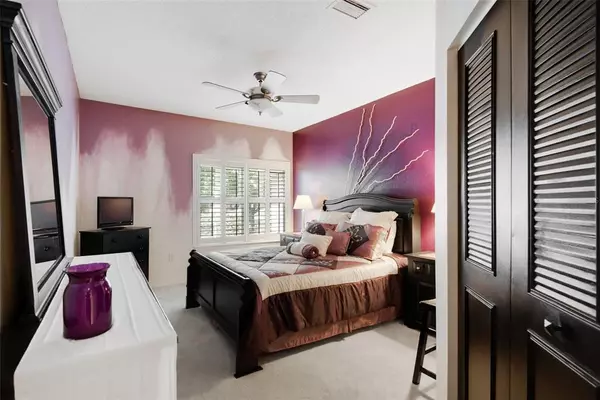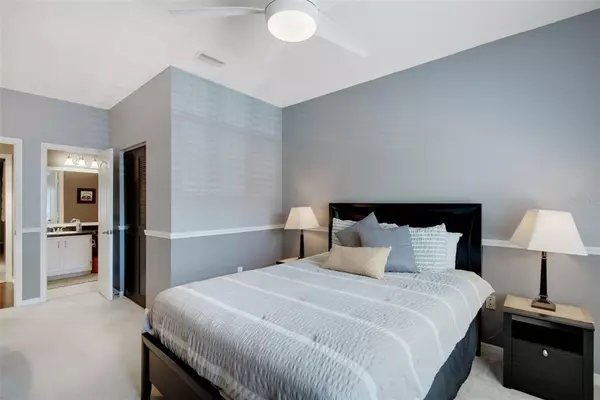$390,000
$380,000
2.6%For more information regarding the value of a property, please contact us for a free consultation.
2 Beds
2 Baths
1,183 SqFt
SOLD DATE : 06/02/2021
Key Details
Sold Price $390,000
Property Type Condo
Sub Type Condominium
Listing Status Sold
Purchase Type For Sale
Square Footage 1,183 sqft
Price per Sqft $329
Subdivision Island Walk A Condo
MLS Listing ID T3304702
Sold Date 06/02/21
Bedrooms 2
Full Baths 2
Condo Fees $521
Construction Status No Contingency
HOA Y/N No
Year Built 1991
Annual Tax Amount $1,722
Property Description
Harbor Island is calling for you! Located in the heart of everything, this beautiful 2 bedroom 2 bath condominium corner unit is waiting for its new owner. With the kitchen positioned between the Living/Family Room and the Dining Room, you will become the host with the most when it comes to entertaining. Yet the layout is quaint enough for those quiet evenings at home. The home features engineered bamboo flooring throughout with carpet in the bedrooms. The Living/Family Room features patio access with a great view of the properties grounds. Each of the bedrooms have large walk-in closets and both can be considered to host en-suite baths. The Master Bath features a large walk-in shower with a tile surround and marble tile flooring and exquisite design touches can be found throughout the unit. Resort like amenities include 2 pools, fitness center, playground, tennis courts and 24/7 controlled access community for peaceful serenity. A private extra-long 1-car garage completes this home. This unit will not last long!
Location
State FL
County Hillsborough
Community Island Walk A Condo
Zoning PD-A
Interior
Interior Features Ceiling Fans(s), High Ceilings, Kitchen/Family Room Combo, Solid Wood Cabinets, Walk-In Closet(s), Window Treatments
Heating Electric
Cooling Central Air
Flooring Bamboo, Carpet, Ceramic Tile, Marble
Fireplace false
Appliance Dishwasher, Disposal, Dryer, Electric Water Heater, Microwave, Range, Range Hood, Refrigerator, Washer
Laundry In Garage
Exterior
Exterior Feature Sliding Doors, Tennis Court(s)
Parking Features Driveway, Garage Door Opener, Ground Level, Guest
Garage Spaces 1.0
Community Features Gated, Pool, Tennis Courts
Utilities Available BB/HS Internet Available, Cable Available, Cable Connected, Electricity Connected, Phone Available, Sewer Connected, Underground Utilities, Water Connected
View Tennis Court
Roof Type Tile
Porch Patio
Attached Garage true
Garage true
Private Pool No
Building
Story 2
Entry Level One
Foundation Slab
Sewer Public Sewer
Water None
Architectural Style Traditional
Structure Type Stucco
New Construction false
Construction Status No Contingency
Others
HOA Fee Include 24-Hour Guard,Pool,Escrow Reserves Fund,Insurance,Pool,Private Road,Recreational Facilities,Security,Sewer,Trash
Senior Community No
Ownership Condominium
Monthly Total Fees $521
Acceptable Financing Cash, Conventional, FHA, VA Loan
Membership Fee Required None
Listing Terms Cash, Conventional, FHA, VA Loan
Special Listing Condition None
Read Less Info
Want to know what your home might be worth? Contact us for a FREE valuation!

Our team is ready to help you sell your home for the highest possible price ASAP

© 2024 My Florida Regional MLS DBA Stellar MLS. All Rights Reserved.
Bought with BAY LIVING REALTY






