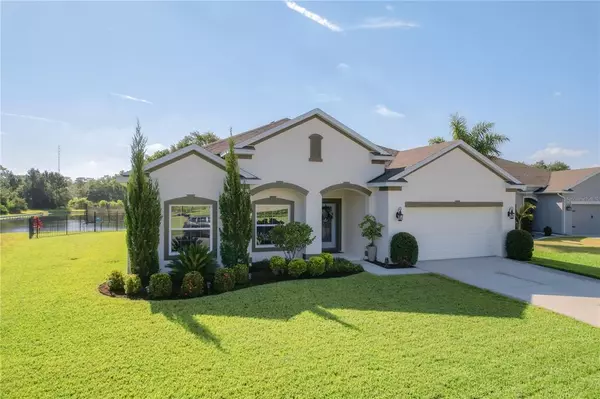$425,000
$415,000
2.4%For more information regarding the value of a property, please contact us for a free consultation.
5 Beds
3 Baths
2,662 SqFt
SOLD DATE : 07/09/2021
Key Details
Sold Price $425,000
Property Type Single Family Home
Sub Type Single Family Residence
Listing Status Sold
Purchase Type For Sale
Square Footage 2,662 sqft
Price per Sqft $159
Subdivision Esprit Ph 3D
MLS Listing ID S5051362
Sold Date 07/09/21
Bedrooms 5
Full Baths 3
Construction Status No Contingency
HOA Fees $74/ann
HOA Y/N Yes
Year Built 2016
Annual Tax Amount $3,637
Lot Size 10,890 Sqft
Acres 0.25
Property Description
Built in 2016, 5 bedrooms, 3 full baths, one owner home is perfectly set on a tree shaded lot with a beautiful pond view that makes for the most peaceful sunrise/sunset from the covered backyard lanai. First impression is everything and this home's curb appeal with attractive mature landscaping couldn't be a better first impression. Located in the highly sought after Esprit neighborhood in St.Cloud, the home is full of upgrades and boasts an open floor plan perfect for entertaining and hosting gatherings. This popular and timeless styled kitchen with 42' cabinets, elegant quartz countertops is certainly the heart of the home. Tray ceilings, recessed lighting and decorative light fixtures featured through the residence. Bring your smores and relax with friends and family around the amazing fire pit and outdoor string lighting. Exterior painted in 2020 and new carpet just installed throughout in May 2021. Easy access to the Florida Turnpike. Excellent school zone. This property is truly move-in-ready and can be your next dream home! Easy to show, call to schedule a showing today.
Location
State FL
County Osceola
Community Esprit Ph 3D
Zoning RE
Interior
Interior Features Ceiling Fans(s), High Ceilings, Open Floorplan, Stone Counters, Thermostat, Tray Ceiling(s), Walk-In Closet(s)
Heating Central, Electric
Cooling Central Air
Flooring Carpet, Ceramic Tile
Fireplace false
Appliance Dishwasher, Disposal, Dryer, Microwave, Range, Refrigerator, Washer
Laundry Laundry Room
Exterior
Exterior Feature Fence, Irrigation System, Lighting, Sidewalk, Sliding Doors
Parking Features Driveway, Garage Door Opener
Garage Spaces 2.0
Fence Other
Community Features Fishing, Playground, Pool, Sidewalks
Utilities Available BB/HS Internet Available, Cable Available, Street Lights, Underground Utilities
Waterfront Description Pond
View Y/N 1
Water Access 1
Water Access Desc Pond
Roof Type Shingle
Porch Covered, Patio
Attached Garage true
Garage true
Private Pool No
Building
Entry Level One
Foundation Slab
Lot Size Range 1/4 to less than 1/2
Sewer Public Sewer
Water Public
Structure Type Block,Stucco,Wood Frame
New Construction false
Construction Status No Contingency
Schools
Elementary Schools Hickory Tree Elem
Middle Schools Harmony Middle
High Schools Harmony High
Others
Pets Allowed Yes
Senior Community No
Ownership Fee Simple
Monthly Total Fees $74
Acceptable Financing Cash, Conventional
Membership Fee Required Required
Listing Terms Cash, Conventional
Special Listing Condition None
Read Less Info
Want to know what your home might be worth? Contact us for a FREE valuation!

Our team is ready to help you sell your home for the highest possible price ASAP

© 2025 My Florida Regional MLS DBA Stellar MLS. All Rights Reserved.
Bought with KELLER WILLIAMS LEGACY REALTY






