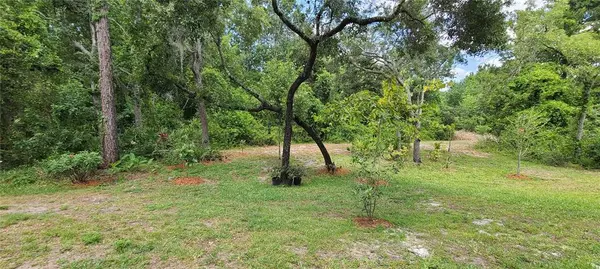$225,000
$225,000
For more information regarding the value of a property, please contact us for a free consultation.
3 Beds
3 Baths
1,686 SqFt
SOLD DATE : 07/16/2021
Key Details
Sold Price $225,000
Property Type Townhouse
Sub Type Townhouse
Listing Status Sold
Purchase Type For Sale
Square Footage 1,686 sqft
Price per Sqft $133
Subdivision Little Creek
MLS Listing ID W7834168
Sold Date 07/16/21
Bedrooms 3
Full Baths 2
Half Baths 1
Construction Status No Contingency
HOA Fees $285/mo
HOA Y/N Yes
Year Built 2005
Annual Tax Amount $1,805
Lot Size 871 Sqft
Acres 0.02
Property Description
STUNNING Townhome shows like a MODEL! Immaculate 3 Bedroom, 2 1/2 Bathroom, 2 Car Garage nestled on a gorgeous homesite with nature VIEWS on a CUL-DE-SAC in the popular gated community of Little Creek. QUALITY throughout! NEW ROOF 2020. NEW A/C 2016 with TRANSFERRABLE WARRANTY parts and labor with 5 years remaining! NEW Rheem WATER HEATER March 2020 9 year tank and parts limited warranty. PREVENTATIVE TERMITE CONTRACT bait system installed March 2021, monitored by Impact Pest Control this coverage is in addition to coverage provided by HOA. Private entry welcomes you into the great room, kitchen and dining room open floor plan perfect for entertaining. Kitchen is exquisitely appointed with gorgeous NEW "Phoenix Aschen" QUARTZ countertops and top of banister dividing dining and living room, Herringbone marble backsplash, wood cabinets, breakfast bar, walk in pantry, stainless steel appliances, NEWER Whirlpool 28 cu ft side by side refrigerator Jan 28, 2019. NEWER Kitchenaid microwave, NEW garbage disposal, NEW plumbing under sink, freshly painted, NEW lever handles, soft touch light switches. Dining room freshly painted 2021, brush nickel chandelier, soft touch light switches. Remodeled ½ Bath – updates include PORCELAIN flooring, NEW Kohler lavatory, NEW delta faucet, soft touch light switches, NEW brushed nickel accessories and FRESHLY PAINTED in 2021. Entrance by 1/2 Bath new nickel chandelier, NEW door bell, brush nickel hardware and soft touch light switches. Stairwell NEW carpet and flooring, Refinished hand rail and hardware, freshly painted 2021, soft touch light switches. Upstairs Hallway Freshly painted 2021, NEW pendant lights, high quality hand scraped hardwood look laminate flooring, soft touch light switches. Bedrooms 2 and 3 high quality hand scraped hardwood look laminate flooring, soft touch light switches and freshly painted 2021. Master Bedroom painted August 2018, soft touch light switches. Master Bathroom added a frame mirror, freshly painted May 2021, soft touch light switches. Laundry Room added soft close cabinets, freshly painted 2021, opened up wall and carpeted under stairwell for increased storage space, molding entrance of the stairwell, brush nickel hardware, New door, lever handles, soft touch light switches, and duct work of dryer vent cleaned March 2021. Wireless doorbell. Garage NEWLY painted "accessible beige" 2021, Epoxy paint and 3 coats of clear coat, added "closet maid" cabinetry and counter top, installed electrical outlets above and below countertop. painted door leading to inside "compass blue", NEW "Linear" chain drive garage door motor/opener "very quiet" Oct 25, 2018, NEW garage spring, NEW carriage lamp outside garage, NEW florescent light. SECURITY CAMERAS and ALARM SYSTEM. SURVEY available. Gated! Community Pool! HOA includes WATER, SEWER and GARBAGE $285 month. Convenient to everywhere! Walk to Duncan Donuts, Publix, near dining, shopping, schools, 7 minutes to Trinity Hospital. 30 minutes to Tampa International Airport, 15 minutes to historic Tarpon Springs, 20 minutes to Suncoast Parkway, 30 minutes to popular beach. Note: All items indicated NEW or NEWER less than 3 years old! Hurry! Pictures coming soon!
Location
State FL
County Pasco
Community Little Creek
Zoning MPUD
Rooms
Other Rooms Formal Dining Room Separate, Great Room, Inside Utility
Interior
Interior Features Ceiling Fans(s), Kitchen/Family Room Combo, Open Floorplan, Solid Wood Cabinets, Stone Counters, Walk-In Closet(s), Window Treatments
Heating Central, Electric
Cooling Central Air
Flooring Ceramic Tile, Laminate
Fireplace false
Appliance Dishwasher, Disposal, Electric Water Heater, Microwave, Range, Refrigerator
Laundry Inside, Laundry Room
Exterior
Exterior Feature Irrigation System, Lighting, Sidewalk, Sliding Doors
Parking Features Garage Door Opener
Garage Spaces 2.0
Community Features Buyer Approval Required, Deed Restrictions, Gated, Pool, Sidewalks
Utilities Available Cable Connected, Electricity Connected, Sewer Connected, Street Lights, Water Connected
Amenities Available Gated, Pool
View Trees/Woods
Roof Type Shingle
Porch Patio
Attached Garage true
Garage true
Private Pool No
Building
Lot Description Cul-De-Sac, In County, Sidewalk, Paved
Story 2
Entry Level Two
Foundation Slab
Lot Size Range 0 to less than 1/4
Builder Name DR Horton
Sewer Public Sewer
Water Public
Structure Type Block,Stucco
New Construction false
Construction Status No Contingency
Schools
Elementary Schools Deer Park Elementary-Po
Middle Schools River Ridge Middle-Po
High Schools River Ridge High-Po
Others
Pets Allowed Yes
HOA Fee Include Pool,Management,Pool,Private Road,Sewer,Trash,Water
Senior Community No
Pet Size Large (61-100 Lbs.)
Ownership Fee Simple
Monthly Total Fees $285
Acceptable Financing Cash, Conventional, FHA, VA Loan
Membership Fee Required Required
Listing Terms Cash, Conventional, FHA, VA Loan
Num of Pet 2
Special Listing Condition None
Read Less Info
Want to know what your home might be worth? Contact us for a FREE valuation!

Our team is ready to help you sell your home for the highest possible price ASAP

© 2024 My Florida Regional MLS DBA Stellar MLS. All Rights Reserved.
Bought with EXP REALTY LLC






