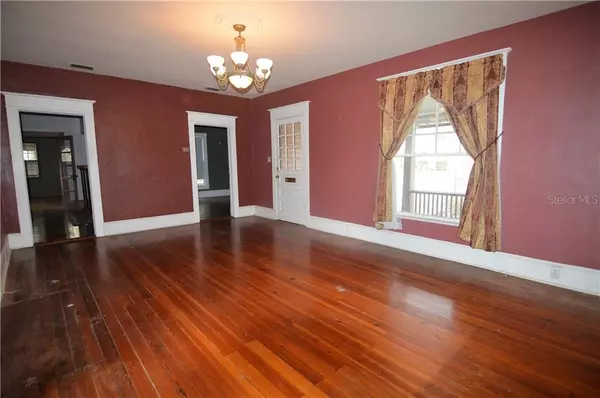$285,000
$299,900
5.0%For more information regarding the value of a property, please contact us for a free consultation.
4 Beds
3 Baths
2,573 SqFt
SOLD DATE : 08/23/2021
Key Details
Sold Price $285,000
Property Type Single Family Home
Sub Type Single Family Residence
Listing Status Sold
Purchase Type For Sale
Square Footage 2,573 sqft
Price per Sqft $110
Subdivision Casons Add
MLS Listing ID T3268381
Sold Date 08/23/21
Bedrooms 4
Full Baths 3
Construction Status Appraisal,Financing,Inspections
HOA Y/N No
Year Built 1930
Annual Tax Amount $2,226
Lot Size 0.470 Acres
Acres 0.47
Property Description
***REDUCED*** If you are growing tired of looking at "cookie cutter, vanilla" style homes that lack character and craftsmanship, then look no further. This great Victorian style bungalow is the cure for the common home! Exquisitely restored Victorian 3 bedrooms, 3 bathrooms, 3 car garage home on a 1/2-acre lot in the Nationally registered Church Street District. Beautifully restored home was built in 1893, known as the “Mackintosh House”, one of the many historic homes featured in the annual Dade City “Christmas Stroll.” Floor plan includes 3 separate bedrooms each with its own bathroom, original solid pine wood floors throughout, living room, parlor, family room, dining room, eat-in kitchen with solid wood cabinets and glass-stained window, utility room, windows replaced in the same period style, all windows with plantation shutters, sky light, crown molding in certain areas, high profile 10" baseboards, original wood burning double sided fireplace and stove, ceiling fans, a back den and, an enclosed Florida room which can be used all year round. The entire home has updated electrical and plumbing. Home sits on a fully fenced lot with a 3-car garage containing a workshop and an additional 1/2 bath, 2 storage sheds and a large courtyard. Conveniently located to shops, restaurants, churches and antique shops. Enjoy walking, jogging, or cycling on the 2 mile "Hardy Trail" just 1 block away or stroll downtown to enjoy local eateries.
Location
State FL
County Pasco
Community Casons Add
Zoning 0RIO
Rooms
Other Rooms Den/Library/Office, Family Room, Formal Dining Room Separate, Formal Living Room Separate
Interior
Interior Features Ceiling Fans(s), Eat-in Kitchen, Other, Skylight(s), Window Treatments
Heating Central, Electric
Cooling Central Air
Flooring Tile, Wood
Fireplaces Type Family Room, Master Bedroom, Wood Burning
Fireplace true
Appliance Range, Refrigerator
Exterior
Exterior Feature Fence, Irrigation System, Sidewalk, Storage
Parking Features Bath In Garage, Driveway, Workshop in Garage
Garage Spaces 3.0
Fence Board, Chain Link
Utilities Available BB/HS Internet Available, Cable Available, Electricity Connected, Fire Hydrant, Phone Available, Propane, Public, Sewer Available, Sewer Connected, Sprinkler Meter, Street Lights, Water Connected
Roof Type Shingle
Porch Covered
Attached Garage false
Garage true
Private Pool No
Building
Lot Description Historic District, City Limits, Sidewalk, Paved
Story 1
Entry Level One
Foundation Crawlspace
Lot Size Range 1/4 to less than 1/2
Sewer Public Sewer
Water Public
Architectural Style Bungalow
Structure Type Wood Frame
New Construction false
Construction Status Appraisal,Financing,Inspections
Schools
Elementary Schools Pasco Elementary School-Po
Middle Schools Pasco Middle-Po
High Schools Pasco High-Po
Others
Pets Allowed Yes
Senior Community No
Ownership Fee Simple
Acceptable Financing Cash, Conventional, FHA, USDA Loan, VA Loan
Listing Terms Cash, Conventional, FHA, USDA Loan, VA Loan
Special Listing Condition None
Read Less Info
Want to know what your home might be worth? Contact us for a FREE valuation!

Our team is ready to help you sell your home for the highest possible price ASAP

© 2024 My Florida Regional MLS DBA Stellar MLS. All Rights Reserved.
Bought with EXCEL REALTY OF FLORIDA






