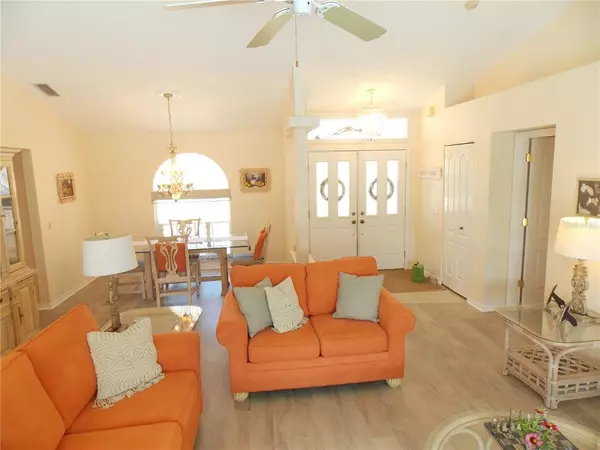$469,000
$475,000
1.3%For more information regarding the value of a property, please contact us for a free consultation.
3 Beds
2 Baths
1,750 SqFt
SOLD DATE : 08/31/2021
Key Details
Sold Price $469,000
Property Type Single Family Home
Sub Type Single Family Residence
Listing Status Sold
Purchase Type For Sale
Square Footage 1,750 sqft
Price per Sqft $268
Subdivision Gulf View Estates
MLS Listing ID A4507444
Sold Date 08/31/21
Bedrooms 3
Full Baths 2
Construction Status Other Contract Contingencies
HOA Fees $17/ann
HOA Y/N Yes
Year Built 1992
Annual Tax Amount $2,519
Lot Size 7,840 Sqft
Acres 0.18
Property Description
You've got to see this home with three bedrooms, two bathrooms, and a split floor plan. The living room/dining room features cathedral ceilings. The formal dining area off the kitchen has room enough for large family gatherings. The kitchen features a Samsung induction cook top with double convection smart oven, granite counter tops with a breakfast bar, pantry and a built in desk area. The large master bedroom boasts two large walk in closets. The sunny master bath with a skylight has dual vanities for your convenience. The fiberglass pool was re-surfaced in 2018 and has a life-time warranty. The home has a new roof which was replaced in 2015. The lanai and pool area includes an outdoor shower, new pavers, with full Sunbrella privacy curtains. The pool pump motor was replaced in 2019. The house was re-plumbed. The garage has a new Genie garage door system. Included in the price is a hard wired (6250w) gas generator in the garage, and a full set of hurricane shutters. Don't miss this opportunity to see this home.
Location
State FL
County Sarasota
Community Gulf View Estates
Zoning OUE2
Interior
Interior Features Cathedral Ceiling(s), Ceiling Fans(s), High Ceilings, Living Room/Dining Room Combo, Skylight(s), Split Bedroom, Walk-In Closet(s)
Heating Central, Electric
Cooling Central Air
Flooring Carpet, Laminate
Fireplace false
Appliance Disposal, Dryer, Electric Water Heater, Microwave, Range, Refrigerator, Washer
Exterior
Exterior Feature Hurricane Shutters, Irrigation System, Outdoor Shower, Rain Gutters
Garage Spaces 2.0
Pool Fiberglass, In Ground
Utilities Available Public, Sprinkler Well, Street Lights
Roof Type Shingle
Attached Garage true
Garage true
Private Pool Yes
Building
Entry Level One
Foundation Slab
Lot Size Range 0 to less than 1/4
Sewer Public Sewer
Water Public
Structure Type Block,Stucco
New Construction false
Construction Status Other Contract Contingencies
Schools
Elementary Schools Taylor Ranch Elementary
Middle Schools Venice Area Middle
High Schools Venice Senior High
Others
Pets Allowed Yes
Senior Community No
Ownership Fee Simple
Monthly Total Fees $17
Membership Fee Required Required
Special Listing Condition None
Read Less Info
Want to know what your home might be worth? Contact us for a FREE valuation!

Our team is ready to help you sell your home for the highest possible price ASAP

© 2025 My Florida Regional MLS DBA Stellar MLS. All Rights Reserved.
Bought with RE/MAX ACTION FIRST OF FLORIDA






