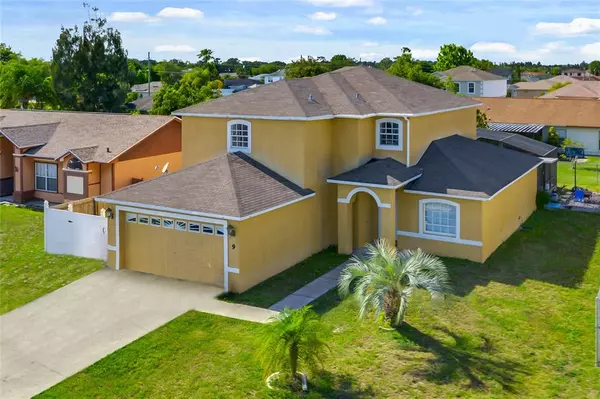$300,000
$299,000
0.3%For more information regarding the value of a property, please contact us for a free consultation.
4 Beds
3 Baths
2,344 SqFt
SOLD DATE : 08/30/2021
Key Details
Sold Price $300,000
Property Type Single Family Home
Sub Type Single Family Residence
Listing Status Sold
Purchase Type For Sale
Square Footage 2,344 sqft
Price per Sqft $127
Subdivision Poinciana Village 01 Neighborhood 03
MLS Listing ID S5050713
Sold Date 08/30/21
Bedrooms 4
Full Baths 2
Half Baths 1
Construction Status Financing
HOA Fees $23/ann
HOA Y/N Yes
Year Built 2000
Annual Tax Amount $3,186
Lot Size 7,840 Sqft
Acres 0.18
Property Description
Back on the market! Come take a look inside this 4 bedroom, 2.5 bathroom home with an open concept downstairs living area with cathedral ceilings. To the left, you'll find the master bedroom with a spacious bathroom that includes a HUGE walk-in closet with bonus owner's closet inside, dual vanity sinks, shower, and a garden-style tub. New laminate flooring has been added to the bedrooms and master bath. To the right is the kitchen, featuring stone countertops and wooden cabinets that offer plenty of storage. Check out the flex space, half bath and laundry room before heading upstairs to 3 additional bedrooms and the 2nd full bathroom. Don't stop the tour inside. Head out back and enjoy the screened-in patio with room to entertain. If the Florida sun gets too intense, take a soak underneath your own little grotto on the left side of the pool, or enjoy the spa to the right. Investors welcome as this is currently used as a rental property, but could also be your very own place to call home. PROPERTY IS BEING SOLD AS IS.
Location
State FL
County Osceola
Community Poinciana Village 01 Neighborhood 03
Zoning OPUD
Rooms
Other Rooms Bonus Room
Interior
Interior Features Ceiling Fans(s), High Ceilings, Master Bedroom Main Floor, Solid Wood Cabinets, Stone Counters, Walk-In Closet(s)
Heating Central
Cooling Central Air
Flooring Tile, Vinyl
Fireplace false
Appliance Dishwasher, Range, Range Hood, Refrigerator
Laundry Inside
Exterior
Exterior Feature Awning(s)
Parking Features Driveway
Garage Spaces 2.0
Pool Deck, In Ground, Screen Enclosure
Utilities Available BB/HS Internet Available, Cable Available, Electricity Connected
Roof Type Shingle
Porch Patio, Screened
Attached Garage true
Garage true
Private Pool Yes
Building
Story 2
Entry Level Two
Foundation Slab
Lot Size Range 0 to less than 1/4
Sewer Public Sewer
Water Public
Structure Type Block,Stucco
New Construction false
Construction Status Financing
Schools
Middle Schools Discovery Intermediate
High Schools Liberty High
Others
Pets Allowed Breed Restrictions, Number Limit
Senior Community No
Ownership Fee Simple
Monthly Total Fees $23
Acceptable Financing Cash, Conventional
Membership Fee Required Required
Listing Terms Cash, Conventional
Num of Pet 2
Special Listing Condition None
Read Less Info
Want to know what your home might be worth? Contact us for a FREE valuation!

Our team is ready to help you sell your home for the highest possible price ASAP

© 2025 My Florida Regional MLS DBA Stellar MLS. All Rights Reserved.
Bought with BETTER REAL ESTATE LLC






