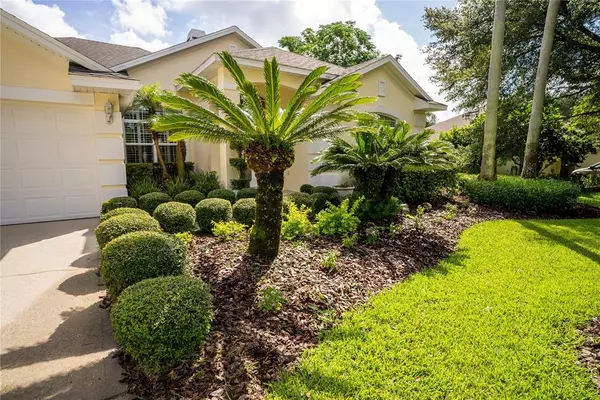$530,000
$499,900
6.0%For more information regarding the value of a property, please contact us for a free consultation.
4 Beds
3 Baths
2,801 SqFt
SOLD DATE : 09/03/2021
Key Details
Sold Price $530,000
Property Type Single Family Home
Sub Type Single Family Residence
Listing Status Sold
Purchase Type For Sale
Square Footage 2,801 sqft
Price per Sqft $189
Subdivision Sweetwater West
MLS Listing ID O5959114
Sold Date 09/03/21
Bedrooms 4
Full Baths 3
Construction Status Inspections
HOA Fees $92/qua
HOA Y/N Yes
Year Built 1997
Annual Tax Amount $235
Lot Size 0.330 Acres
Acres 0.33
Property Description
Amazing Pool Home located in the desirable Gated community of Sweetwater West. Four-bedroom Three bath with den/office and Three car garage. Pristine landscaping greets you, as you approach the custom front door opens to a splendid view of the large screened in pool and covered lanai. Formal living and dining to the front of the home. The office can be converted to a fifth bedroom if desired. Twelve-foot ceilings through Family room with wood burning fireplace great for family time. Basswood Plantation shutters throughout add to the charm of the home. PVC dual pane sliding glass doors lead to the oversized lanai with slate floor. A designer archway leads to the updated kitchen with 42” cabinets w crown molding, custom granite countertops, stainless steel Café by GE appliance suite, breakfast nook overlooking the pool area. The spacious master bedroom with tray ceiling has two walk in closets with built ins. Master bath has his and her vanities, garden tub and zero entry walk in shower with glass door. Open three-way split floor plan provides space for the whole family to retreat to, or your guests can have their own space. Front full bath off the office has walk in tiled shower. Off the kitchen you will find another gathering room that separates the remaining bedrooms and bath. Great space for a teen suite, or guests. Pool bath has dual sinks, shower with tub. Large fenced in yard, pool has New hi-efficiency Spa heater, In floor cleaning system, Low chemical content Ozonator and Solar panels. Pella double pane windows throughout the home, for efficiency, Two 40 gal hot water heaters, that are energy conscious and efficient, 15 seer Rheem AC, UV lit coils kill bacteria, Patriot whole house UV air cleaner. In addition to all of its great features, Home is close to Wekiva springs state park which is ideal for hiking, swimming, canoeing and kayaking. Close to major roads, Altamonte Springs, Longwood and great shopping and Restaurants. Call today, to make this Your New Home!
Location
State FL
County Orange
Community Sweetwater West
Zoning R-1AA
Interior
Interior Features Ceiling Fans(s), Eat-in Kitchen, High Ceilings, Kitchen/Family Room Combo, Open Floorplan, Solid Wood Cabinets, Split Bedroom, Stone Counters, Thermostat, Walk-In Closet(s)
Heating Central
Cooling Central Air
Flooring Carpet, Tile, Wood
Fireplaces Type Wood Burning
Fireplace true
Appliance Dishwasher, Disposal, Microwave, Range
Laundry Inside
Exterior
Exterior Feature Fence
Garage Spaces 3.0
Pool Child Safety Fence, In Ground, Screen Enclosure, Solar Heat
Community Features Deed Restrictions, Gated, Sidewalks
Utilities Available Cable Connected, Electricity Connected, Public, Water Connected
Roof Type Shingle
Attached Garage true
Garage true
Private Pool Yes
Building
Entry Level One
Foundation Slab
Lot Size Range 1/4 to less than 1/2
Sewer Septic Tank
Water Public
Structure Type Block
New Construction false
Construction Status Inspections
Schools
Elementary Schools Rock Springs Elem
High Schools Apopka High
Others
Pets Allowed Yes
HOA Fee Include Common Area Taxes
Senior Community No
Ownership Fee Simple
Monthly Total Fees $92
Acceptable Financing Cash, Conventional, VA Loan
Membership Fee Required Required
Listing Terms Cash, Conventional, VA Loan
Special Listing Condition None
Read Less Info
Want to know what your home might be worth? Contact us for a FREE valuation!

Our team is ready to help you sell your home for the highest possible price ASAP

© 2024 My Florida Regional MLS DBA Stellar MLS. All Rights Reserved.
Bought with COLDWELL BANKER RESIDENTIAL RE






